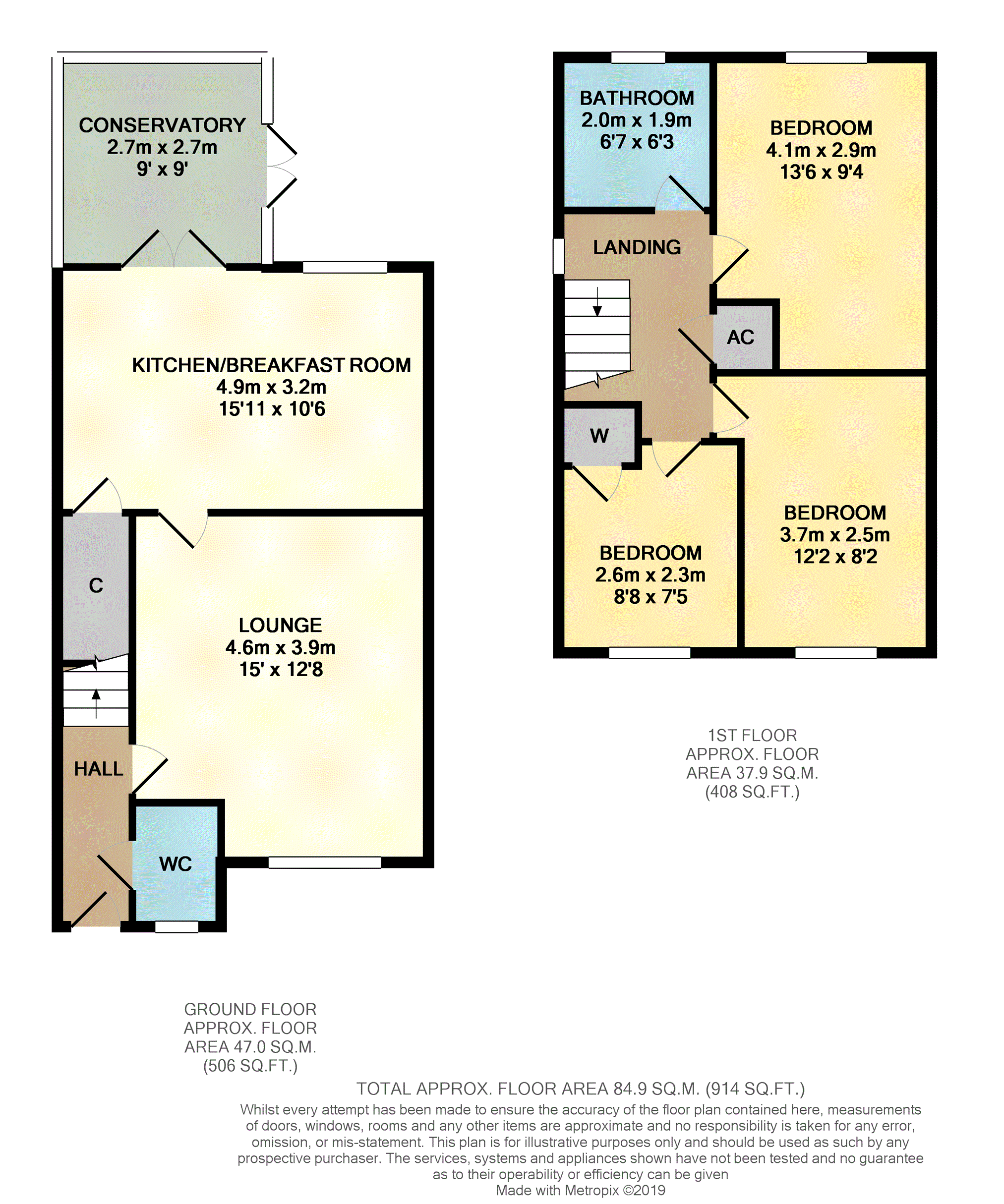3 Bedrooms Semi-detached house for sale in Llys Llwyfen, Tregof Village SA7 | £ 150,000
Overview
| Price: | £ 150,000 |
|---|---|
| Contract type: | For Sale |
| Type: | Semi-detached house |
| County: | Swansea |
| Town: | Swansea |
| Postcode: | SA7 |
| Address: | Llys Llwyfen, Tregof Village SA7 |
| Bathrooms: | 1 |
| Bedrooms: | 3 |
Property Description
Modern semi-detached home, Three bedrooms, first floor bathroom, lounge, kitchen/breakfast room, conservatory, cloakroom, gas combination boiler, upvc double glazing, enclosed garden & driveway for 2 cars. Viewing recommended.
Location
Within walking distance to Lonlas Primary School and Swansea Vale dvla offices. The Tregof Village children's park is on Maes Y Deri, just around the corner.
The Swansea Vale Nature Reserve is next to Tregof Village with access onto walking and cycle routes.
Easy access onto the M4 motorway, just a few minutes drive to Morriston Hospital and into Swansea City Centre.
Ground Floor
Entrance Hall
Double glazed door to front. Radiator. Stairs to first floor.
Cloakroom
White two piece suite comprising low level wc and corner pedestal wash hand basin with splash back tiling. Vinyl flooring. Radiator. Upvc double glazed frosted window to front.
Lounge 15'0 x 12'8
Upvc double glazed window to front. Double radiator. TV and telephone point. Wall mounted modern electric fire.
Kitchen/Breakfast Room 15'11 x 10'6
Fitted with a range of modern 'maple' effect wall, base and drawer units incorporating stainless steel single drainer sink unit with mixer tap over. Splash back tiling. Built-in stainless steel electric oven with four ring gas hob and stainless steel extractor chimney over. Plumbed for washing machine and dish washer. Integrated fridge/freezer. Tiled floor. Radiator. Under stairs storage cupboard. Spot lighting. Upvc double glazed window to rear and French doors to conservatory.
Conservatory 9'0 x 9'0
Upvc double glazed windows with French doors to side.
First Floor
Landing
Upvc double glazed window to side. Loft access. Built-in airing cupboard with wall mounted gas combination boiler.
Bedroom One 13'6 x 9'4
Upvc double glazed window to rear. Radiator. Telephone point.
Bedroom Two 12'2 x 8'2
Upvc double glazed window to front. Radiator.
Bedroom Three 7'5 x 8'8
Upvc double glazed window to front. Radiator. Built-in over stairs wardrobe.
Bathroom
White three piece suite comprising low level wc, pedestal wash hand basin and bath with plumbed in chrome shower over. Splash back tiling to walls. Vinyl flooring. Chrome towel radiator. Upvc double glazed frosted window to rear.
Outside
Low maintenance chipping area to front. Side driveway provides off road parking for two cars. Side gated access into the enclosed garden with decking area, paved area, lawn and shrub border.
General Information
Tenure: Freehold.
Council Tax: Band D
Viewings can be booked instantly via Purplebricks website.
Property Location
Similar Properties
Semi-detached house For Sale Swansea Semi-detached house For Sale SA7 Swansea new homes for sale SA7 new homes for sale Flats for sale Swansea Flats To Rent Swansea Flats for sale SA7 Flats to Rent SA7 Swansea estate agents SA7 estate agents



.png)










