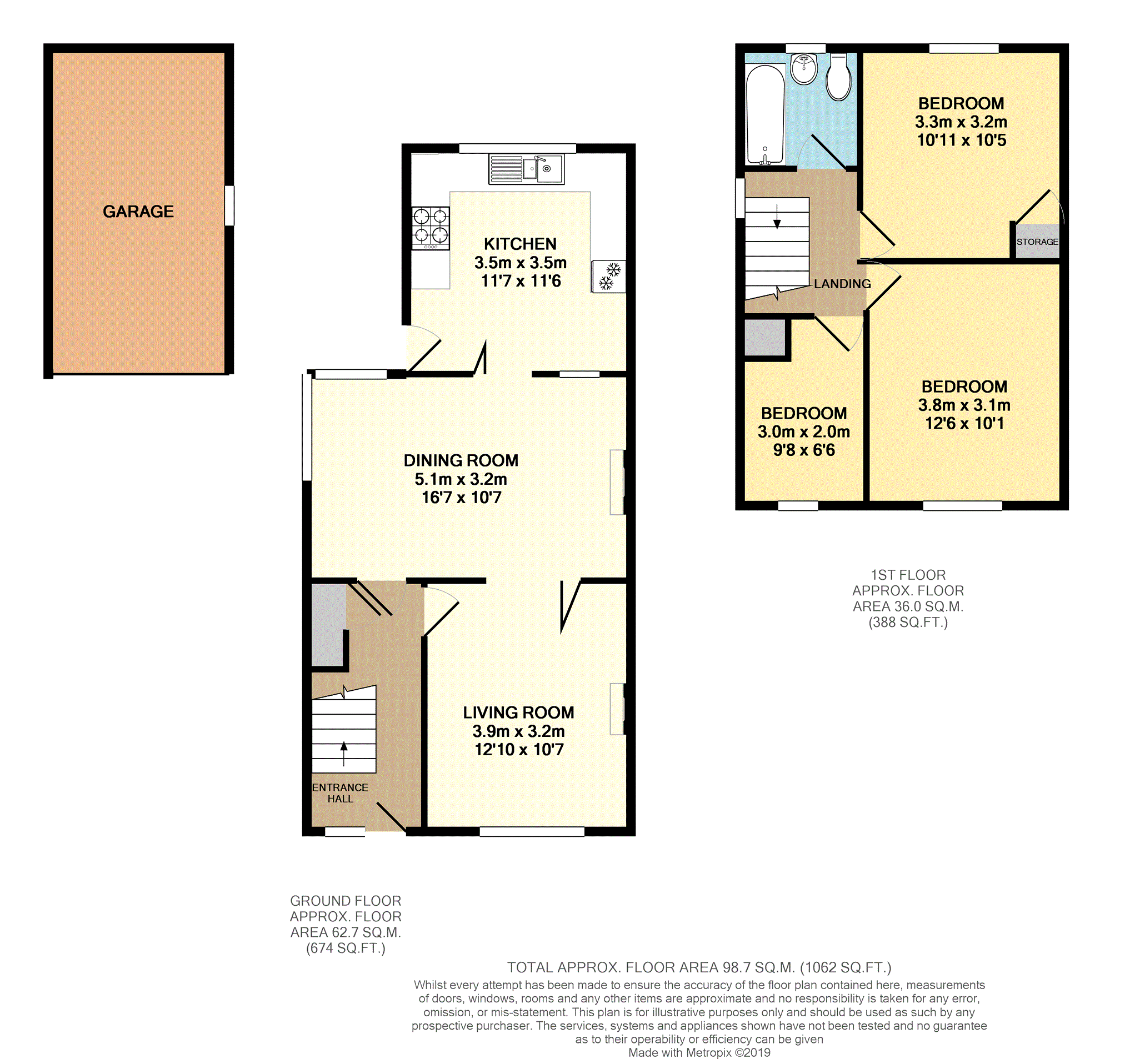3 Bedrooms Semi-detached house for sale in Llys Y Brenin, Gorseinon SA4 | £ 140,000
Overview
| Price: | £ 140,000 |
|---|---|
| Contract type: | For Sale |
| Type: | Semi-detached house |
| County: | Swansea |
| Town: | Swansea |
| Postcode: | SA4 |
| Address: | Llys Y Brenin, Gorseinon SA4 |
| Bathrooms: | 1 |
| Bedrooms: | 3 |
Property Description
Extended Three bedroom semi-detached family home located in a quiet cul-de-sac close to local amenities, transport links and offered to the market with No Onward Chain.
The property benefits from Two good sized reception rooms, an extended kitchen, three bedrooms and a modern bathroom.
The property further benefits from front and rear gardens, ample driveway parking and a garage. This property would make an ideal first time buy, family home or buy to let investment so book your viewing today.
Entrance Hall
Double glazed uPVC front door with double glazed window to one side, radiator, stairs to first floor landing with built in under stair storage cupboard, carpet flooring and doors leading to:-
Living Room
12'10" x 10'07"
Double glazed window to front elevation, radiator, feature fireplace with electric fire currently in situ, carpet flooring and bi-fold doors leading to dining room.
Dining Room
16'07" x 10'07"
Double glazed windows to side and rear elevation, open arch window looking into kitchen, radiator, feature fireplace with stone hearth and folding door leading to kitchen.
Kitchen
11'07" x 11'06"
Double glazed window to rear elevation, radiator, kitchen has a range of wall and base units incorporating a roll top work surface with tiled splash-back and inset one and a half stainless steel sink and drainer unit, space and plumbing for washing machine, space for fridge / freezer and double glazed door leading to rear garden.
First Floor Landing
Double glazed window to side elevation, loft access hatch, carpet flooring and doors to all rooms.
Master Bedroom
12'06" x 10'01"
Double glazed window to front elevation, radiator and carpet flooring.
Bedroom Two
10'11" x 10'05"
Double glazed window to rear elevation, radiator, built in storage cupboard and carpet flooring.
Bedroom Three
9'08" x 6'06"
Double glazed window to front elevation, radiator, built in storage cupboard and carpet flooring.
Bathroom
Double glazed window to rear elevation, radiator, panel enclosed bath with wall mounted shower over, built in shelved storage unit, low level WC, pedestal hand wash basin and vinyl flooring in wood effect.
Outside
Front
Enclosed front garden with gated driveway parking for several vehicles and access to the garage and rear garden beyond, pathway to front door.
Rear
Mostly laid to lawn with patio area and side pedestrian access leading to driveway and garage.
Property Location
Similar Properties
Semi-detached house For Sale Swansea Semi-detached house For Sale SA4 Swansea new homes for sale SA4 new homes for sale Flats for sale Swansea Flats To Rent Swansea Flats for sale SA4 Flats to Rent SA4 Swansea estate agents SA4 estate agents



.png)










