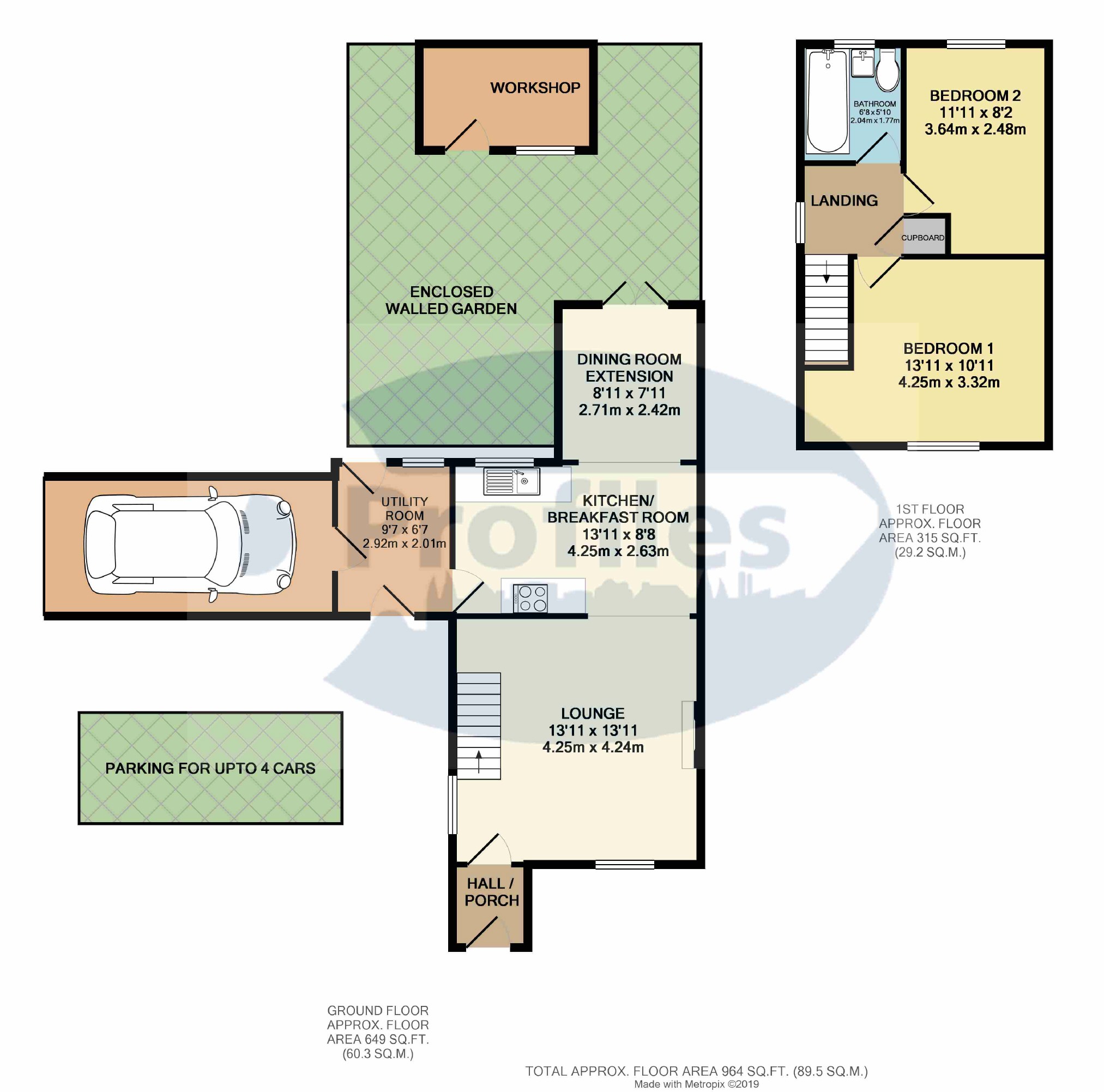2 Bedrooms Semi-detached house for sale in Lochmore Drive, Hinckley LE10 | £ 162,500
Overview
| Price: | £ 162,500 |
|---|---|
| Contract type: | For Sale |
| Type: | Semi-detached house |
| County: | Leicestershire |
| Town: | Hinckley |
| Postcode: | LE10 |
| Address: | Lochmore Drive, Hinckley LE10 |
| Bathrooms: | 1 |
| Bedrooms: | 2 |
Property Description
Chain free
A tastefully decorated, deceptively spacious, well appointed, show standard, extended two bedroomed semi-detached house in secluded position. The property has the benefit of UPVC double glazing, gas fired central heating via condensing combination boiler, cavity wall insulation, extended to front, rear and side, enclosed walled rear garden, garage, parking for four cars, modern fitted kitchen, bathroom with shower.
Reception Porch (1.44m x 1.28m (4'9" x 4'2"))
Having leaded double glazed composite door.
Attractive Lounge (Front) (4.25m x 4.24m (13'11" x 13'11"))
Having UPVC double glazed window, live open gas fire in rustic brick surround, central heating radiator, open plan easy tread staircase to first floor, coving, power points
Modern Breakfast Kitchen (Rear) (4.25m x 2.63m (13'11" x 8'8"))
Having stainless steel sink unit, eight base units and six wall units finished in high gloss, associated contrasting bevel edged work surfaces, gas hob and electric fan assisted oven, extractor hood, UPVC double glazed window, central heating radiator, fitted fridge, ceramic tiled floor, archway leading to:
Dining Room (Rear) (2.71m x 2.42m (8'11" x 7'11"))
Having twin double glazed French doors, double central heating radiator, power points.
Utility Room (Side) (2.92m x 2.01m (9'7" x 6'7"))
Having ceramic tiled floor, plumbing for washing machine, work surface, obscure double glazed composite door, central heating radiator, UPVC double glazed window, door to garage.
First Floor Landing
3.49m max x 1.51m min x 1.85m max 0.9m min (11'5'' max 4'11'' min x 6'1'' max 2'11'' min)
Having airing cupboard off with Asteron class he 47 condensing combination boiler, UPVC double glazed window, roof void access.
Bedroom 1 (Front)
4.25m max 2.53m min x 3.32m max 1.39m min (13'11'' max 8'4'' min x 10'11'' max 4'7'' min)
Having UPVC double glazed window, central heating radiator, power points.
Bedroom 2 (Rear) (3.64m x 2.48m (11'11" x 8'2"))
Having central heating radiator, UPVC double glazed window, .
Bathroom (Rear) (2.04m x 1.77m (6'8" x 5'10"))
Having full suite in white comprising panelled bath with electric shower and side glazed screen, pedestal wash hand basin, low flush w.C, central heating radiator, ceramic wall tiling.
Outside
Having enclosed walled garden with Astro -turf, paved patio, water tap.
Lawned front garden, side parking for up to four cars.
Garage (4.90m x 2.48m (16'1" x 8'2"))
Having light and power, door to utility room
Work Shop (4.04m x 1.16m (13'3" x 3'10"))
Having light, power, stable door, rear window
Property misdescriptions act 1991
Profiles Estate Agent has not tested any apparatus, equipment, fixtures, fittings or services, and so does not verify they are in working order, fit for their purpose, or within ownership of the Seller, therefore the buyer must assume the information given is incorrect. Neither has Profiles Estate Agents checked the legal documentation to verify legal status of the property. A Buyer must assume the information is incorrect, until it has been verified by their own Solicitors.
The Measurements supplied are for general guidance, and as such must be considered as incorrect. A buyer is advised to re-check the measurements themselves before committing to any expense.
The Sales Particulars may change in the course of time, and any interested party is advised to make final inspection of the property prior to exchange of contracts.
Misdescriptions act 1967
These details are prepared as a general guide only, and should not be relied upon as a basis to enter into a legal contract, or commit expenditure. An interested party should rely solely on their own Surveyor, Solicitor or other professional before committing themselves to any expenditure or other legal commitments. If any interested party wishes to rely upon any information from Profiles Estate Agents, then a request should be made by any member of staff, as only specific written confirmation should be relied upon. Profiles Estate Agents will not be responsible for any loss other than where specific written confirmation has been requested.
Property Location
Similar Properties
Semi-detached house For Sale Hinckley Semi-detached house For Sale LE10 Hinckley new homes for sale LE10 new homes for sale Flats for sale Hinckley Flats To Rent Hinckley Flats for sale LE10 Flats to Rent LE10 Hinckley estate agents LE10 estate agents



.png)





