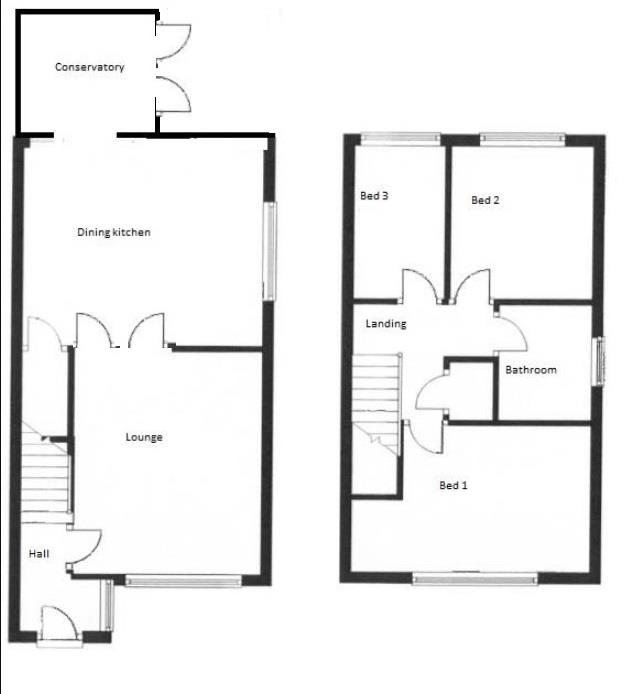3 Bedrooms Semi-detached house for sale in Lochmore Way, Hinckley LE10 | £ 190,000
Overview
| Price: | £ 190,000 |
|---|---|
| Contract type: | For Sale |
| Type: | Semi-detached house |
| County: | Leicestershire |
| Town: | Hinckley |
| Postcode: | LE10 |
| Address: | Lochmore Way, Hinckley LE10 |
| Bathrooms: | 1 |
| Bedrooms: | 3 |
Property Description
No chain. Vastly improved and refurbished modern Jelson built semi detached family home. Sought after and convenient cul de sac location within walking distance of Battling Brook School, a parade of shops, Doctors surgery, local parks, the town centre, The Crescent, train and bus stations and with good access to major road links. Immaculately presented including white panelled interior doors, coving, feature contemporary fireplace, refitted kitchen and bathroom, gas central heating, UPVC sudg and UPVC soffits and fascias. Offers entrance hall, lounge, dining kitchen and UPVC sudg conservatory. 3 bedrooms and bathroom with shower. Wide driveway to detached garage. Well kept front and enclosed rear garden. Viewing highly recommended. Carpets, blinds, white goods and shed included
Tenure
Freehold
Accommodation
Attractive UPVC sudg and leaded front door to
Entrance Hallway
With ceramic tiled flooring. Single panelled radiator. Built in storage cupboard in white housing the meters. Porthole style window to side. Stairway to first floor. Attractive white six panelled interior door to
Front Lounge (3.31 x 3.92 (10'10" x 12'10"))
With feature contemporary fireplace having ornamental cream wooden surrounds. Raised marble hearth and back incorporating a stainless steel living flame pebble effect electric fire. Single panelled radiator. Coving to ceiling. TV and telephone points. White wood panelled and glazed double doors to
Refitted Dining Kitchen To Rear (3.52 x 4.28 (11'6" x 14'0"))
With a fashionable range of light grey fitted kitchen units with soft closing doors and chrome fittings consisting inset single drainer stainless steel sink unit with mixer taps above and cupboard beneath. Further matching range of floor mounted cupboard units and three drawer unit. Contrasting Californian oak roll edged working surfaces above with inset four ring stainless steel gas hob unit. Stainless steel chimney extractor above. Tiled splashbacks. Further matching range of wall mounted cupboard units. Integrated double fan assisted oven with grill. Fridge freezer. Appliance recess points. Plumbing for washing machine and dishwasher. Washing machine and dishwasher are included. Ceramic tiled flooring. Double panelled radiator. Door to useful understairs storage cupboard with lighting. Matching island unit included. UPVC sudg sliding patio doors to
Upvc Sudg Conservatory To Rear (2.38 x 2.86 (7'9" x 9'4"))
With ceramic tiled flooring. Double power point and wall light. UPVC sudg French doors to rear garden
First Floor Landing
With white spindle balustrades. Door to airing cupboard housing the Worcester Bosch gas condensing combination boiler, new as of 2017, with remote digital programmer and thermostat for central heating and domestic hot water. Loft access with extending aluminium ladder. The loft is mainly boarded and has lighting
Front Bedroom One (4.28 x 2.58 (14'0" x 8'5"))
With built in triple slide robe. Single panelled radiator. Telephone point. Coving to ceiling
Bedroom Two To Rear (2.58 x 2.78 (8'5" x 9'1"))
With single panelled radiator. Coving to ceiling.
Bedroom Three To Rear (2.78 x 1.61 (9'1" x 5'3"))
With single panelled radiator. This room is currently being used as a dressing room
Refitted Bathroom (2.03 x 1.65 (6'7" x 5'4"))
With white suite consisting panelled bath, mains shower unit above and glazed shower screen to side. Vanity sink unit with gloss white double cupboard beneath. Low level WC. Contrasting fully tiled surrounds. Chrome heated towel rail. Extractor fan
Outside
The property is nicely situated in a cul de sac, set back from the road, the front garden being principally laid to lawn. A tarmacadam driveway offers ample car parking and leads down the side of the property through a timber gate to a detached brick built garage (16 ft x 9 ft 6 ins) at the rear with up and over door to front, window and side pedestrian door. It also has light and power. There is a fully fenced and enclosed rear garden which is principally hard landscaped, having a deep flagstoned patio adjacent to the rear of the property, beyond which the garden is principally stoned for easy maintenance with surrounding beds with log edgings. Outside cold water tap, lighting and a timber shed to the rear of the garage. Outside security light
Property Location
Similar Properties
Semi-detached house For Sale Hinckley Semi-detached house For Sale LE10 Hinckley new homes for sale LE10 new homes for sale Flats for sale Hinckley Flats To Rent Hinckley Flats for sale LE10 Flats to Rent LE10 Hinckley estate agents LE10 estate agents



.jpeg)











