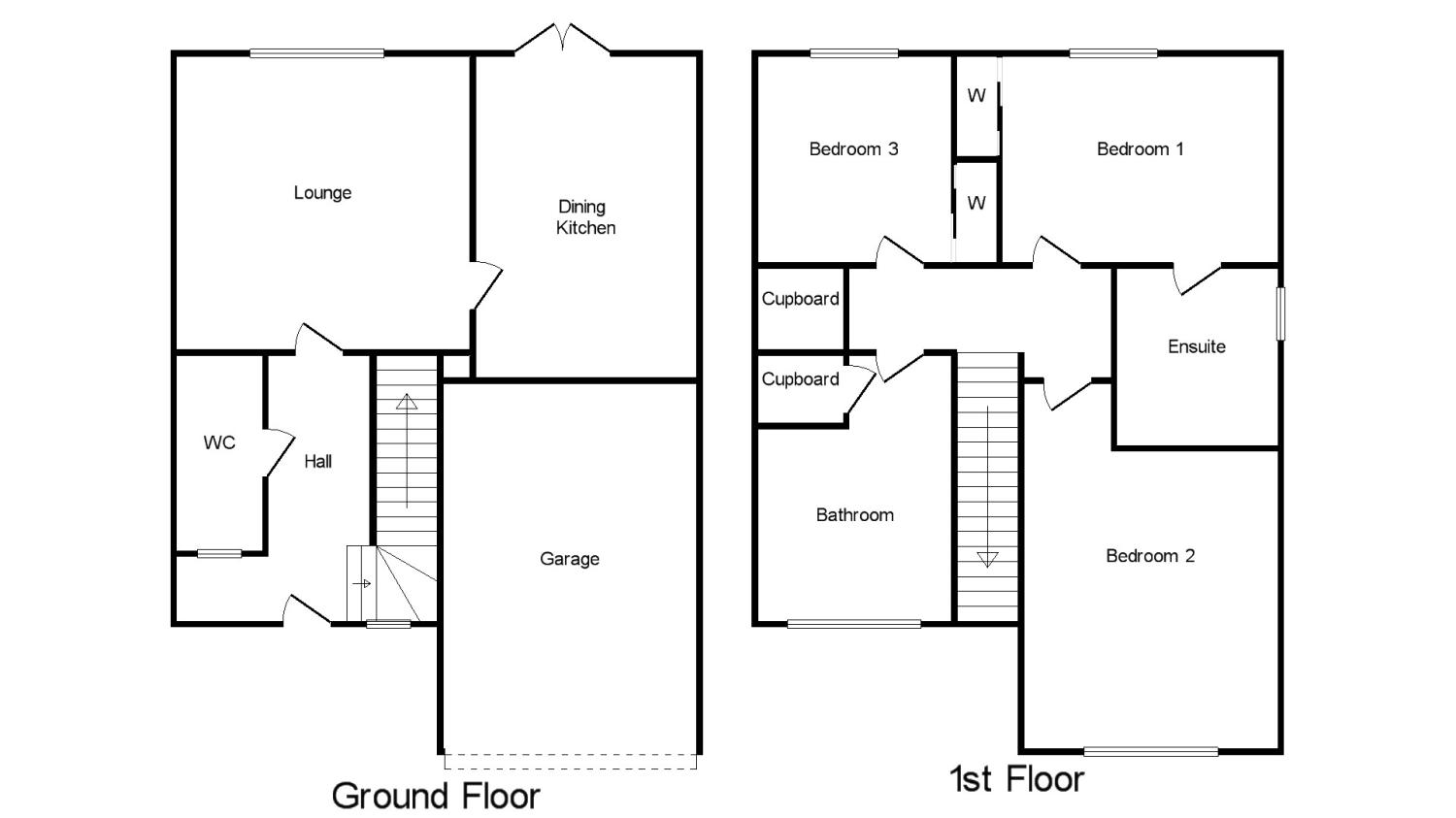3 Bedrooms Semi-detached house for sale in Lochty Drive, Kinglassie, Lochgelly, Fife KY5 | £ 154,000
Overview
| Price: | £ 154,000 |
|---|---|
| Contract type: | For Sale |
| Type: | Semi-detached house |
| County: | Fife |
| Town: | Lochgelly |
| Postcode: | KY5 |
| Address: | Lochty Drive, Kinglassie, Lochgelly, Fife KY5 |
| Bathrooms: | 3 |
| Bedrooms: | 3 |
Property Description
This lovely semi-detached villa with garage is located within a private residential area in the popular village of Kinglassie. Beautifully presented throughout and affording family sized accommodation, the property should appeal to an array of potential purchasers and make for a wonderful home.
The accommodation on two levels comprises of; entrance hall with under stair storage, cloakroom fitted with white WC & wash hand basin, rear facing lounge with door through to the dining kitchen. The kitchen is fitted with an array of modern base and wall units with complimentary work surfaces and tiled splash backs. The gas hob, electric oven and extractor hood are integrated and there is space for other free standing appliances. There is also ample space for dining furniture and French doors lead out in to the rear enclosed garden. On the upper floor is the landing with a useful storage cupboard. The master bedroom has a built-in wardrobe and a modern en-suite shower room. There are 2 further bedrooms, 1 also with built-in wardrobe and the family bathroom with airing cupboard.
Externally, the front garden is monoblocked to provide driveway parking leading to the integral single garage. A side access path leads to the good sized enclosed rear garden which has been laid mainly to lawn with a chipped area for ease of maintenance.
With double glazing and gas central heating, early viewing is recommended.
• Semi-Detached Villa Located Within Popular Kinglassie Development
• Entrance Hall & Cloakroom/WC
• Lounge & Dining Kitchen
• 3 Bedrooms
• Family Bathroom & En-Suite Shower Room
• Gardens, Garage & Drive Parking
• Double Glazing & Gas Central Heating
• EER Band C
Entrance Hall
Cloakroom7'4" x 3'1" (2.24m x 0.94m).
Lounge14'4" x 10'3" (4.37m x 3.12m).
Dining Kitchen15' x 8'6" (4.57m x 2.6m).
Master Bedroom11'3" x 9'6" (3.43m x 2.9m).
En-Suite Shower Room7'2" x 5' (2.18m x 1.52m).
Bedroom 113'2" x 8'5" (4.01m x 2.57m).
Bedroom 211'3" x 7' (3.43m x 2.13m).
Family Bathroom10'2" x 6'10" (3.1m x 2.08m).
Gardens
Garage
Driveway Parking
Property Location
Similar Properties
Semi-detached house For Sale Lochgelly Semi-detached house For Sale KY5 Lochgelly new homes for sale KY5 new homes for sale Flats for sale Lochgelly Flats To Rent Lochgelly Flats for sale KY5 Flats to Rent KY5 Lochgelly estate agents KY5 estate agents



.png)











