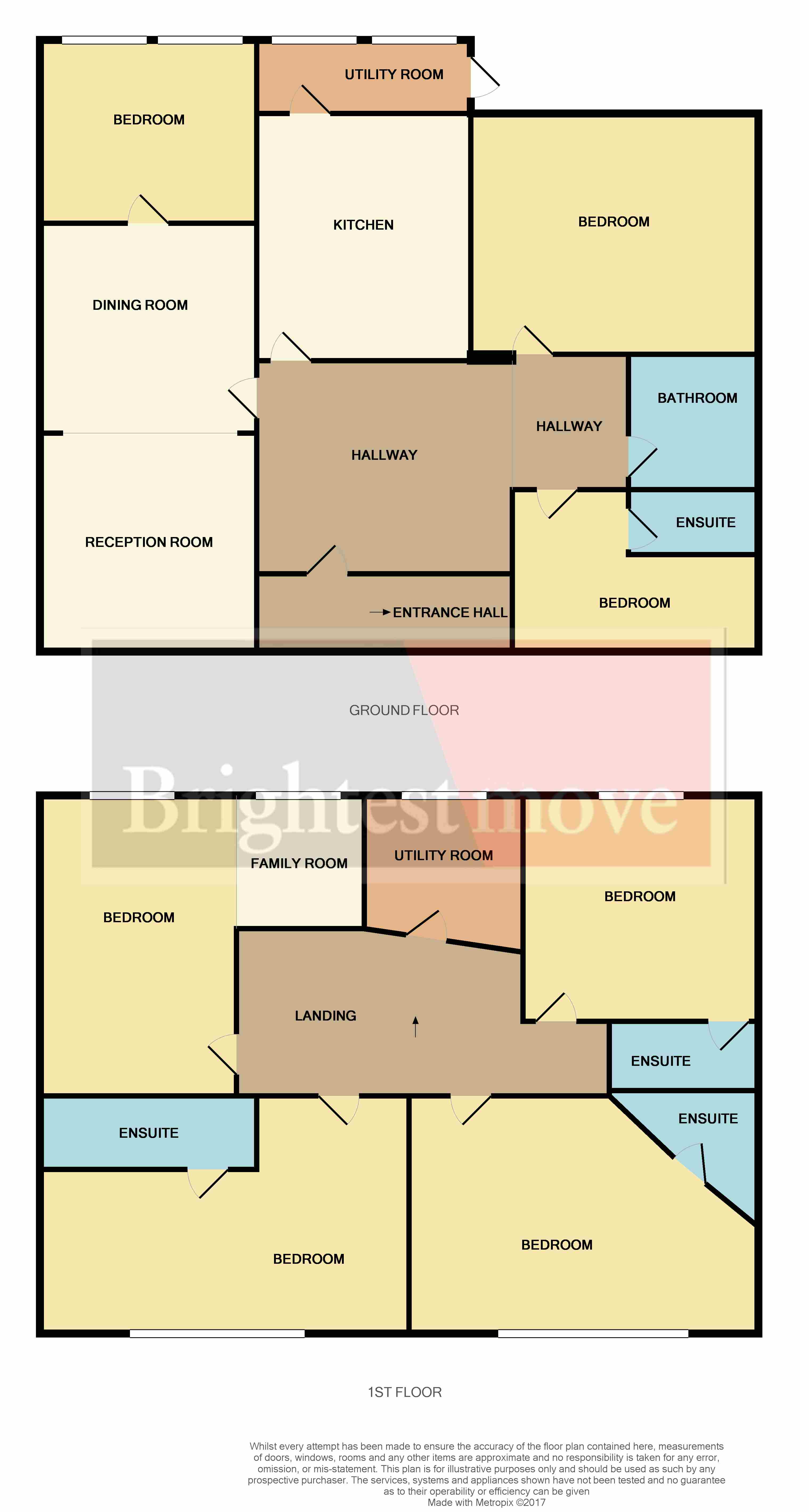6 Bedrooms Semi-detached house for sale in Locking Road, Weston-Super-Mare BS22 | £ 280,000
Overview
| Price: | £ 280,000 |
|---|---|
| Contract type: | For Sale |
| Type: | Semi-detached house |
| County: | North Somerset |
| Town: | Weston-super-Mare |
| Postcode: | BS22 |
| Address: | Locking Road, Weston-Super-Mare BS22 |
| Bathrooms: | 5 |
| Bedrooms: | 6 |
Property Description
Entrance Via UPVC double glazed entrance door leading to;
entrance porch UPVC double glazed window to front, wooden door to;
entrance hallway Stairs to first floor, door to ground floor accommodation, radiator.
Hallway Skylight to stairwell, storage cupboard housing electric fuse box, doors to;
lounge/diner 27' 9" x 13' 0" (8.46m x 3.96m) 2 Double radiators, TV point, telephone point, UPVC double glazed window to front, french style doors to;
utility room 10' 2" x 6' (3.1m x 1.83m) Space for tumble dryer, plumbing for washing machine with work surface over, space for fridge/freezer, UPVC double glazed window to rear garden, wooden door to rear garden.
Kitchen Fitted with a range of wall and base units, laminate roll edge work surfaces over, single drainer sink unit, tiled splash backs, gas point, space for fridge/freezer, tiled floor, UPVC Double glazed window to rear.
Bedroom 13' 9" x 12' 4" (4.19m x 3.76m) TV point, telephone point, coved ceiling, double radiator, UPVC double glazed window to front, wooden door to;
en-suite Fitted with a suite comprising low level WC, wash hand basin, tiled shower cubicle with mains shower over, tiled flooring, coved ceiling.
Bedroom 12' 4" x 11' 1" (3.76m x 3.38m) TV point, television point, double radiator, UPVC double glazed window to rear.
Bathroom Fitted with a suite comprising low level WC, pedestal wash hand basin, Jacuzzi style bath with shower over, extractor fan, heated towel rail.
First floor landing Large storage cupboard housing combination boiler, smoke alarm, stained glass window into entrance porch, UPVC double glazed window to front, doors to;
bedroom 1 13' 9" x 12' 4" (4.19m x 3.76m) Wall and base units with laminate roll edge work surfaces over, stainless steel single drainer sink unit with mixer tap over, space for fridge and freezer, TV point, UPVC double glazed window to front, double radiator, wooden door to;
en-suite Fitted with a suite comprising low level WC, wash hand basin, shower cubicle with electric shower over, tiled splash backs, extractor fan, laminate flooring.
En-suite Fitted with a suite comprising low level WC, wash hand basin, shower cubicle with electric shower over, tiled splash backs, laminate flooring, extractor fan.
Bedroom 2 13' 2" x 10' 11" (4.01m x 3.33m) Wall and base units with laminate roll edge work surfaces over, stainless steel single drainer sink unit with mixer tap over, space for fridge and freezer, TV point, telephone point, wooden door to;
en-suite Fitted with a suite comprising low level WC, wash hand basin, shower cubicle with electric shower over, tiled splash backs, laminate flooring, extractor fan.
Bedroom 3 12' 4" x 11' 1" (3.76m x 3.38m) TV point, telephone point, window to rear, double radiator, wall and base units with worktop over and inset sink & space for cooker.
En-suite Fitted with a suite comprising low level WC, wash hand basin, shower cubicle with electric shower over, tiled splash backs, laminate flooring, extractor fan.
Bedroom 4 22' 4" x 9' 9" (6.81m x 2.97m) TV point, television point, wall and base units with work surfaces over, space for fridge and freezer, stainless steel single drainer sink unit with mixer tap over, stand alone shower unit, twin windows to rear aspect, radiator.
Bathroom Fitted with a suite comprising low level WC, pedestal wash hand basin, bath with mixer tap and electric shower over, tiled splash backs, access to loft space, obscure window to rear.
Garden The rear garden is mainly laid to stone chippings with a hard standing for 1/2 cars. There is a wooden shed, summerhouse, patio area, mature shrubs and pot plants.
The front garden is laid to concrete with parking for 6/7 cars. Double wooden gates giving access to rear garden.
Property Location
Similar Properties
Semi-detached house For Sale Weston-super-Mare Semi-detached house For Sale BS22 Weston-super-Mare new homes for sale BS22 new homes for sale Flats for sale Weston-super-Mare Flats To Rent Weston-super-Mare Flats for sale BS22 Flats to Rent BS22 Weston-super-Mare estate agents BS22 estate agents



.png)











