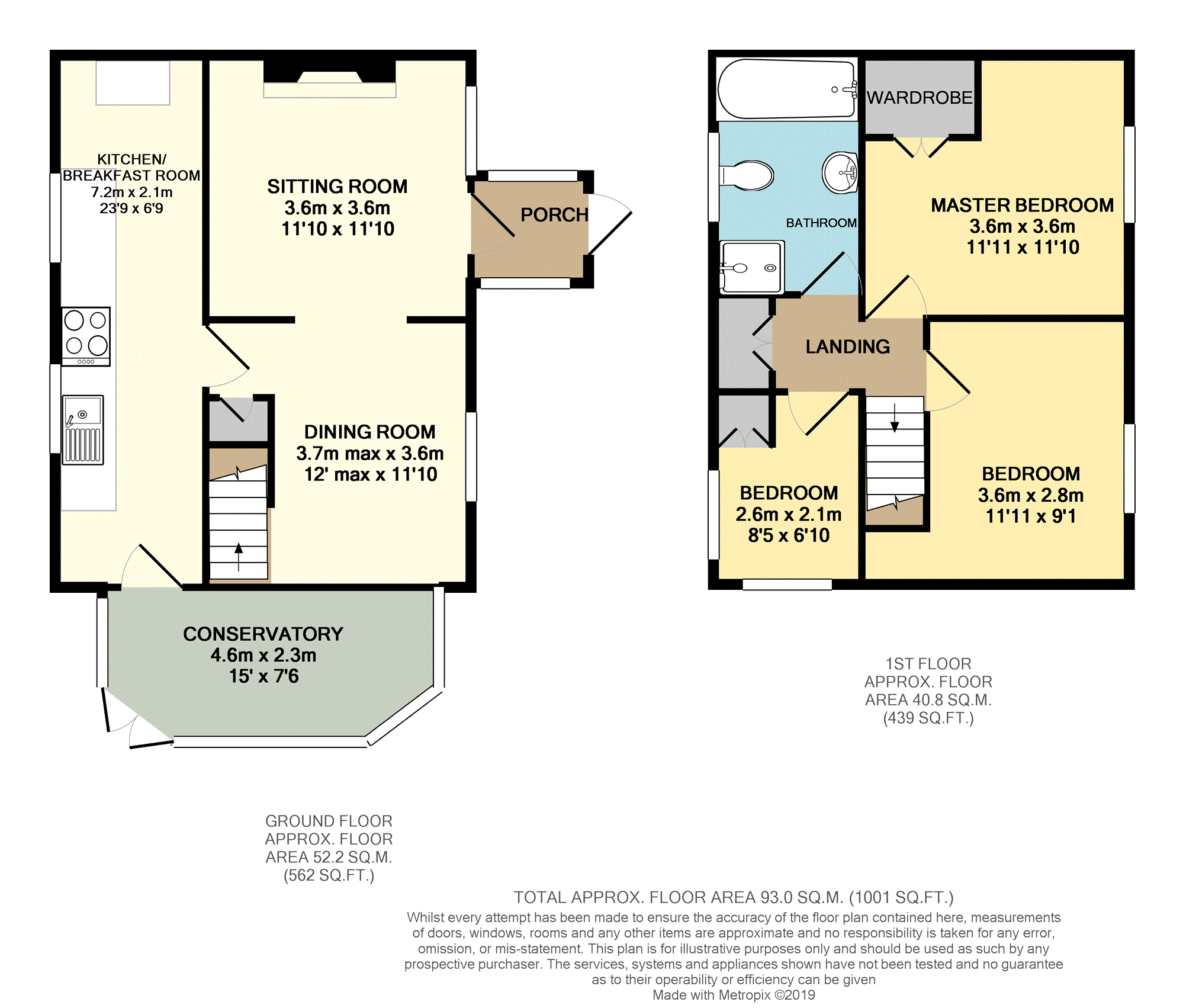3 Bedrooms Semi-detached house for sale in Lockwood Close, Stoke-On-Trent ST10 | £ 225,000
Overview
| Price: | £ 225,000 |
|---|---|
| Contract type: | For Sale |
| Type: | Semi-detached house |
| County: | Staffordshire |
| Town: | Stoke-on-Trent |
| Postcode: | ST10 |
| Address: | Lockwood Close, Stoke-On-Trent ST10 |
| Bathrooms: | 1 |
| Bedrooms: | 3 |
Property Description
If you are wanting to live in the countryside then this is a property that you must view ! The property has all the characteristics that you would expect to find in a cottage, with that lovely homely feel, open fire in the lounge, wooden latch doors, nice country garden and local walks close by ....... However it is spacious and all modernised so you can move straight in ! The accommodation has been improved by the present owners to a high specification and briefly comprises: Sitting room, dining room, breakfast kitchen, conservatory, three bedrooms and a good size family bathroom with separate shower cubicle. Outside there is ample off road parking and an excellent size garden with a hidden surprise ! An outbuilding that has been utilised as a workshop with a separate gym/games room where removal stairs can reach a loft area which could provide more useful storage or useable space. The cottage is situated on a small cul-de-sac location so if you are wanting a bit of a retreat where there is a degree of peace and tranquillity then this could be the property for you !
Location
Situated in the heart of Kingsley Holt within an idyllic semi rural setting, this beautiful country cottage is tucked away and proudly offers a traditional family home.
Kingsley is a small village in the Staffordshire Moorlands near to Cheadle, and situated on the A52 from Stoke on Trent to Ashbourne. Kingsley is an irregularly built village in two halves; Kingsley & Kinglsey Holt, set on a hillside in the beautiful Churnet Valley.There is a lovely self-guided walk from here to Consall; the 'Churnet Country Walk', and the industrial heritage of Froghall is on the doorstep.
Kitchen/Breakfast
A range of wall and base units with work surfaces over, stainless steel sink unit with drainer, space for a fridge freezer, plumbing for automatic washing machine and tumble dryer, gas cooker point, radiator, laminated tiled effect flooring, wall mounted baxi boiler housed in a wall mounted cupboard, breakfast bar area, uPVC double glazed windows to the rear aspect, two ceiling lights. Access can be gained into the conservatory with a stable style door and the dining room.
Sitting Room
11'10 x 11'10
Laminated flooring, fireplace with open fire and tiled hearth, uPVC double glazed window to the front aspect, wall lights, radiators, door leading out to the front porch and access to the dining room.
Dining Room
11'10 x 12'00
laminated flooring, radiator, stairs off to the first floor accommodation, uPVC double glazed window to the front aspect, ceiling light, exposed beamed ceiling, under stairs storage.
Conservatory
15'00 x 7'06
Laminated flooring, radiator, uPVC double glazing, double doors leading outside
First Floor Landing
Access to the bedrooms and bathroom. Fitted storage cupboard with shelving, ceiling lights, fitted carpet
Bedroom One
11'10 x 11'11
Radiator, double wardrobe, ceiling light, uPVC double glazed window to the front aspect
Bedroom Two
11'10 x 11'11
Fitted carpet, uPVC double glazed window to the front aspect, ceiling light, alcove raised area which provides a clothes rail for hanging space.
Bedroom Three
6'10 x 8'05
Fitted carpet, uPVC double glazed windows to the side and rear aspects, fitted double wardrobe, radiator.
Bathroom
A white bathroom suite which comprises: Bath with tiled area and splash back, W.C. Pedestal wash hand basin, tiled shower cubicle with rain style shower chrome head, heated towel rail, tiled effect flooring, uPVC double glazed window to the rear aspect, loft access, ceiling light, tiled splash back area on sink.
Outside
The property provides ample off road parking. There is a really good size garden which provides a patio seating area and leads to the detached outbuilding that the present vendors have recently refurbished. It now has a useful workshop area to the side with separate access and a ground floor area currently utilised as a gym/games room. Removal stairs lead to the first floor where you will find useful storage space.
General Information
Gas Central Heating System
All Main Services Connected
Freehold
Property Location
Similar Properties
Semi-detached house For Sale Stoke-on-Trent Semi-detached house For Sale ST10 Stoke-on-Trent new homes for sale ST10 new homes for sale Flats for sale Stoke-on-Trent Flats To Rent Stoke-on-Trent Flats for sale ST10 Flats to Rent ST10 Stoke-on-Trent estate agents ST10 estate agents



.png)










