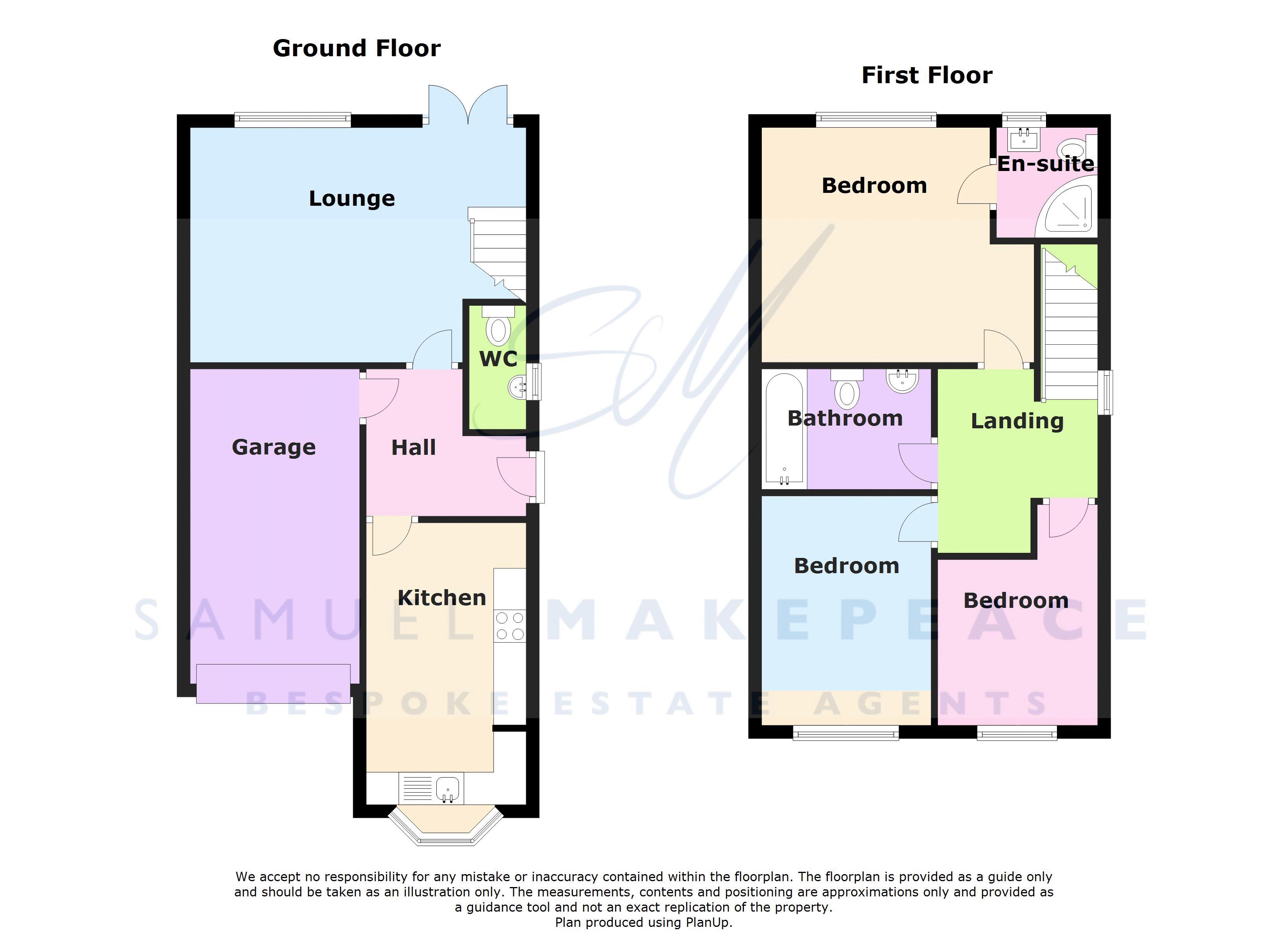3 Bedrooms Semi-detached house for sale in Lockwood Street, Baddeley Green, Stoke-On-Trent ST2 | £ 159,950
Overview
| Price: | £ 159,950 |
|---|---|
| Contract type: | For Sale |
| Type: | Semi-detached house |
| County: | Staffordshire |
| Town: | Stoke-on-Trent |
| Postcode: | ST2 |
| Address: | Lockwood Street, Baddeley Green, Stoke-On-Trent ST2 |
| Bathrooms: | 2 |
| Bedrooms: | 3 |
Property Description
At Samuel Makepeace we make it our mission to ensure that we are 'keyed' up on all of our properties. We use 'cutting edge' marketing to make sure our houses get the attention they deserve. And this superb semi in popular baddeley green is no exception... Immaculate throughout, modern and stylish, it's move in ready, so don't miss out on this fantastic opportunity. The ground floor offers a spacious lounge with patio doors to the rear garden, a fitted kitchen diner and a WC, while upstairs there's three good sized bedrooms including a master with shower en-suite, and a large family bathroom. At the rear there's a lovely enclosed garden, and at the front a driveway provides off road parking and leads to the integral garage. So what are you waiting for... 'Leverage' your way out of your seat and make your way to Samuel Makepeace... The key for the lock at Lockwood Street could soon be yours!
Ground Floor
Entrance Hall
A double glazed door overlooks the side aspect. Tiled floor. Wall mounted radiator. Access to the garage.
Cloakroom (6' 3'' x 2' 11'' (1.90m x 0.89m))
A double glazed window overlooks the side aspect. Fitted with a wash hand basin and low level W.C.
Lounge (17' 4'' x 11' 9'' (5.28m x 3.58m))
A double glazed window and patio doors overlook the rear aspect. Features a fire place with a gas fire, a TV point and laminate flooring. Stair case to the first floor. Wall mounted radiator.
Kitchen/Diner (14' 4'' x 8' 0'' (4.37m x 2.44m))
A double glazed window overlooks the front aspect. Fitted with a range of wall and base storage units with an inset stainless steel sink and side drainer plus work surface areas. Features an electric oven, gas hob and a cooker hood. Plumbing for a washing machine, space for a fridge/freezer. Central heating boiler. Wall mounted radiator.
First Floor
Landing
A double glazed window overlooks the side aspect. Access to the loft which is insulated. Wall mounted radiator.
Bedroom One (14' 2'' x 12' 7'' (4.31m x 3.83m))
A double glazed window overlooks the front aspect. Wall mounted radiator.
En-Suite (5' 10'' x 5' 4'' (1.78m x 1.62m))
A double glazed window overlooks the front aspect. Fitted with a suite comprising of a shower cubicle, vanity unit and low level W.C. Fully tiled walls. Extractor fan. Heated towel rail.
Bedroom Two (11' 6'' x 9' 6'' (3.50m x 2.89m))
A double glazed window overlooks the rear aspect. Wall mounted radiator.
Bedroom Three (10' 11'' x 7' 7'' (3.32m x 2.31m))
A double glazed window overlooks the rear aspect. Wall mounted radiator.
Bathroom (9' 7'' x 6' 0'' (2.92m x 1.83m))
Fitted with a suite comprising of a bath, wash hand basin and low level W.C. Partially tiled walls. Extractor fan. Wall mounted radiator.
Exterior
To the front of the property there is a driveway leading to the garage and a purple slate garden. A gate provides access to the rear garden where there is a lawn and gravel path, enclosed by walls and fencing.
Garage (15' 9'' x 8' 6'' (4.80m x 2.59m))
Roller shutter garage door. Power and lighting installed.
Property Location
Similar Properties
Semi-detached house For Sale Stoke-on-Trent Semi-detached house For Sale ST2 Stoke-on-Trent new homes for sale ST2 new homes for sale Flats for sale Stoke-on-Trent Flats To Rent Stoke-on-Trent Flats for sale ST2 Flats to Rent ST2 Stoke-on-Trent estate agents ST2 estate agents



.png)










