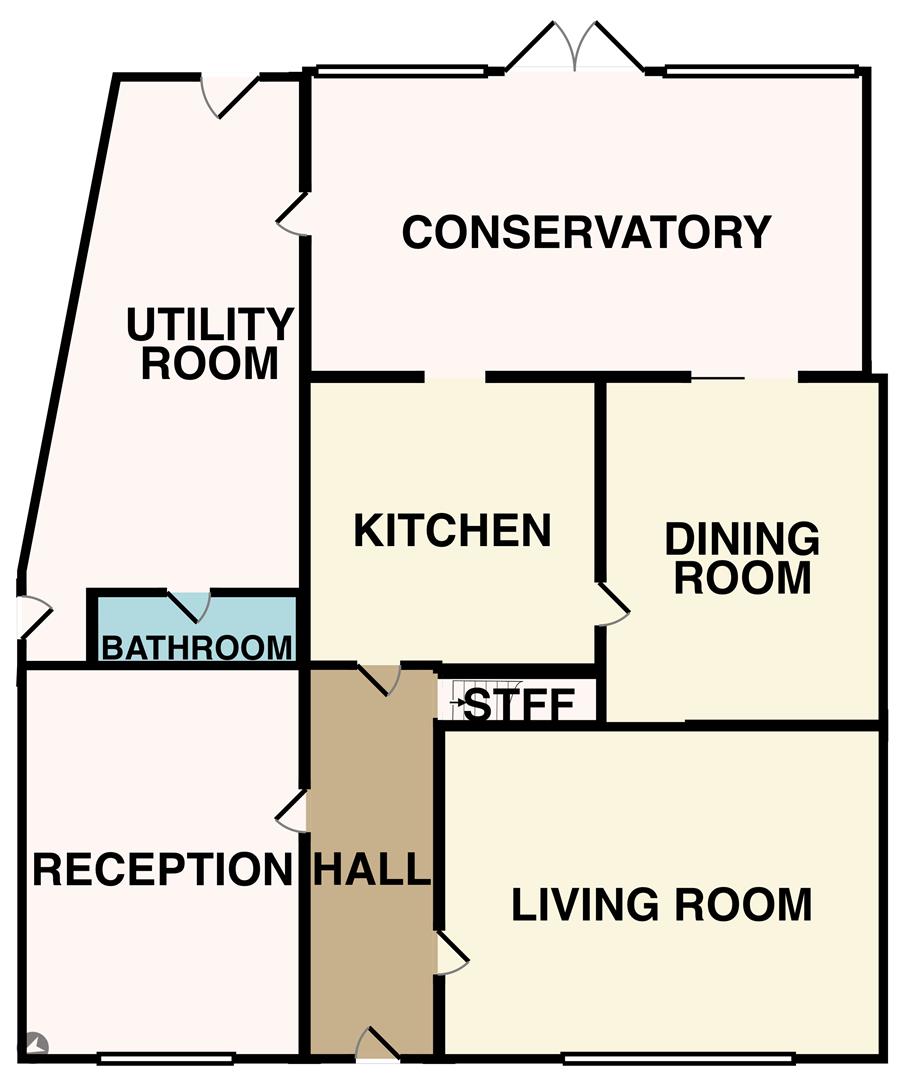5 Bedrooms Semi-detached house for sale in Lodge Close, Cowley, Uxbridge UB8 | £ 685,000
Overview
| Price: | £ 685,000 |
|---|---|
| Contract type: | For Sale |
| Type: | Semi-detached house |
| County: | London |
| Town: | Uxbridge |
| Postcode: | UB8 |
| Address: | Lodge Close, Cowley, Uxbridge UB8 |
| Bathrooms: | 3 |
| Bedrooms: | 5 |
Property Description
Vastly extended semi detached house in prime cal-de-sac location, the property has benefited from a hmo licence (Subject to Renewal) and offers larger than average flexible accommodation. The property boasts 4/5 bedrooms, 3 bathrooms, 2/3 receptions rooms and a full width conservatory and large Utility Room. The property has off street parking for 3 cars and a private rear garden.
Porch
Double glazed front door to
Entrance Hall
Stairs to first floor
Living Room (4.37 x 3.63 (14'4" x 11'10"))
Double glazed window to front, radiator, laminate wood floor
Kitchen (3.00 x 2.87 (9'10" x 9'4"))
Eye and base level storage units work surfaces, built in oven, 4 ring gas hob inset into worksurface with extractor hood over, one and a half bowl sink unit with mixer taps, doors to
Utility Room (5.31 x 3.00 (17'5" x 9'10"))
Eye and base level storage units, space and plumbing for washing machine, space for fridge / freezer, space and plumbing for dishwasher, tiled splash backs, single drainer sink unit, double glazed window and door to rear, double glazed door to side, tiled floor
Downstairs Bathroom
Comprisng panel enclosed with mixer taps and shower attachment, low level wc, pedestal wash hand basin, tiled walls
Dining Room (3.99 x 2.90 (13'1" x 9'6"))
Radiator, double glazed door to
Conservatory (5.79 x 3.00 (18'11" x 9'10"))
Laminate floor, power point, full length double glazed window and doors to rear garden
Reception (3.81m x 3.00 (12'5" x 9'10"))
Double glazed window to front, radiator, power point
Stairs To First Floor
Stairs to Second Floor, doors to
Bedroom (3.99 x 3.33 (13'1" x 10'11"))
Double glazed window to front, radiator, power points, archway to
Bedroom / Dressing Room (2.54 x 2.49 (8'3" x 8'2"))
Double glazed window to front
Bedroom (3.56 x 3.1 (11'8" x 10'2"))
Double glazed window to rear, radiator, power point
Bathroom
Comprising panel enclosed bath with mixer taps and shower attachment, glass shower screen, wash hand basin, tiled walls, double glazed window to rear
Separate Wc
Low level WC, double glazed window to rear
Stairs To Second Floor
Door to
Bedroom (5.89 x 5.69 (19'3" x 18'8"))
Double glazed windows to rear and side, radiator, power points, door to
Ensuite Shower Room
Fully tiled shower, low level wc, wash hand basin, tiled walls, heated towel rail
Outside
Front
Block drive providing off street parking for 3 cars, lawned area surrounded by brick wall, side access to
Rear
Patio area leading to lawned area surrounded by flower and shrub borders
Property Location
Similar Properties
Semi-detached house For Sale Uxbridge Semi-detached house For Sale UB8 Uxbridge new homes for sale UB8 new homes for sale Flats for sale Uxbridge Flats To Rent Uxbridge Flats for sale UB8 Flats to Rent UB8 Uxbridge estate agents UB8 estate agents



.png)











