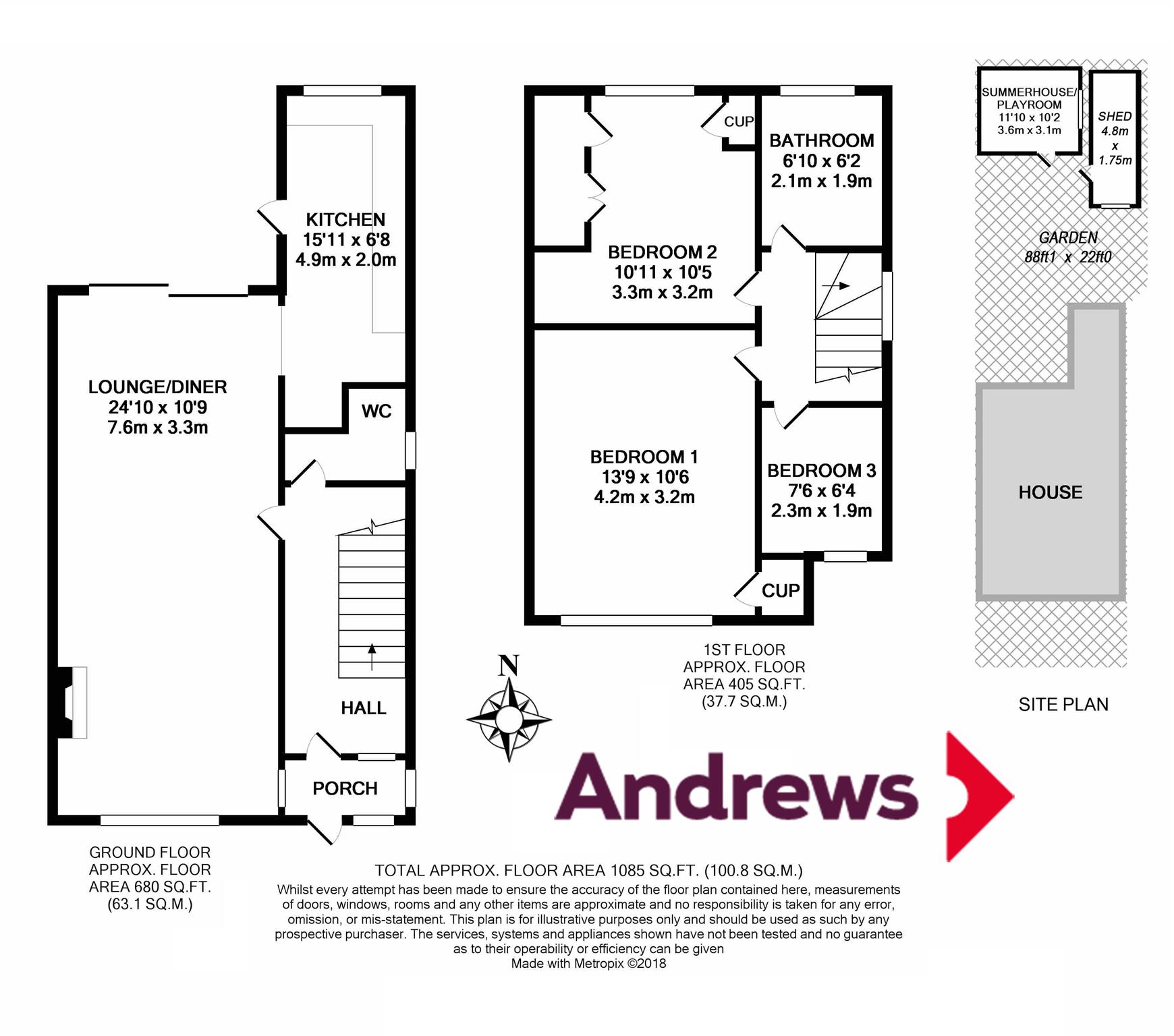3 Bedrooms Semi-detached house for sale in Lodge Crescent, Orpington, Kent BR6 | £ 490,000
Overview
| Price: | £ 490,000 |
|---|---|
| Contract type: | For Sale |
| Type: | Semi-detached house |
| County: | London |
| Town: | Orpington |
| Postcode: | BR6 |
| Address: | Lodge Crescent, Orpington, Kent BR6 |
| Bathrooms: | 1 |
| Bedrooms: | 3 |
Property Description
Clever design and consideration where used throughout this home. The property is situated in an enviable position for Orpington high street which has an abundance of shops and restaurants. To the ground floor benefits include a fitted modern kitchen, a through lounge with dining area leads onto the well maintained garden with a summer house. To the first floor there are three bedrooms and a shower room. To compliment this home there is a driveway that can accommodate three cars. Orpington is popular with commuters to London seeking a less frenetic lifestyle than living in the heart of the city as Orpington station is 1.1 miles from the home which has links to London Charing Cross an Victoria.
Porch
Double glazed door to front. Double glazed windows to front and side.
Hallway
Double glazed frosted window to side. Cupboard housing meters. Radiator. Staircase to first floor with two under stairs cupboards.
Through Lounge (7.57m x 3.28m)
Double glazed square bay window to front. Double glazed doors to garden. Feature fireplace with gas fire. Three radiators.
Cloakroom (1.73m x 1.32m narrowing to 0.74m)
Double glazed frosted window to side. Low level wc. Corner sink unit. Coats hanging space.
Kitchen (4.85m x 2.01m narrowing to 1.83m)
Double glazed windows to side and rear. Double glazed door to garden. Fitted kitchen with wall, base and drawer units. Roll top work surface. Touch control electric hob with extractor above. Double electric oven. Plumbed for washing machine and dishwasher. Space for tumble dryer, fridge and freezer. Slim wall mounted radiator. Tiled floor.
Landing
Double glazed frosted window to side. Access to part boarded loft with pull down ladder and light.
Bedroom One (4.19m x 3.20m)
Double glazed windows to front. Storage cupboard. Radiator. Ceiling fan. Spotlights.
Bedroom Two (3.28m x 3.15m narrowing to 2.59m)
Double glazed window to rear. Built-in wardrobes. Ceiling fan. Spotlights. Radiator.
Bedroom Three (2.29m x 1.93m)
Double glazed windows to front and side. Single radiator.
Shower Room (2.08m x 1.88m)
Double glazed frosted window to rear. Low level wc. Wash hand basin. Shower cubicle with rain water shower head. Heated towel rail radiator. Tiled floor. Spotlights
Rear Garden (26.85m x 6.71m)
Patio area. Laid to lawn. Decked area. Outside tap, power point and lighting. Summerhouse/games room.
Driveway Parking For Two Cars
Property Location
Similar Properties
Semi-detached house For Sale Orpington Semi-detached house For Sale BR6 Orpington new homes for sale BR6 new homes for sale Flats for sale Orpington Flats To Rent Orpington Flats for sale BR6 Flats to Rent BR6 Orpington estate agents BR6 estate agents



.png)











