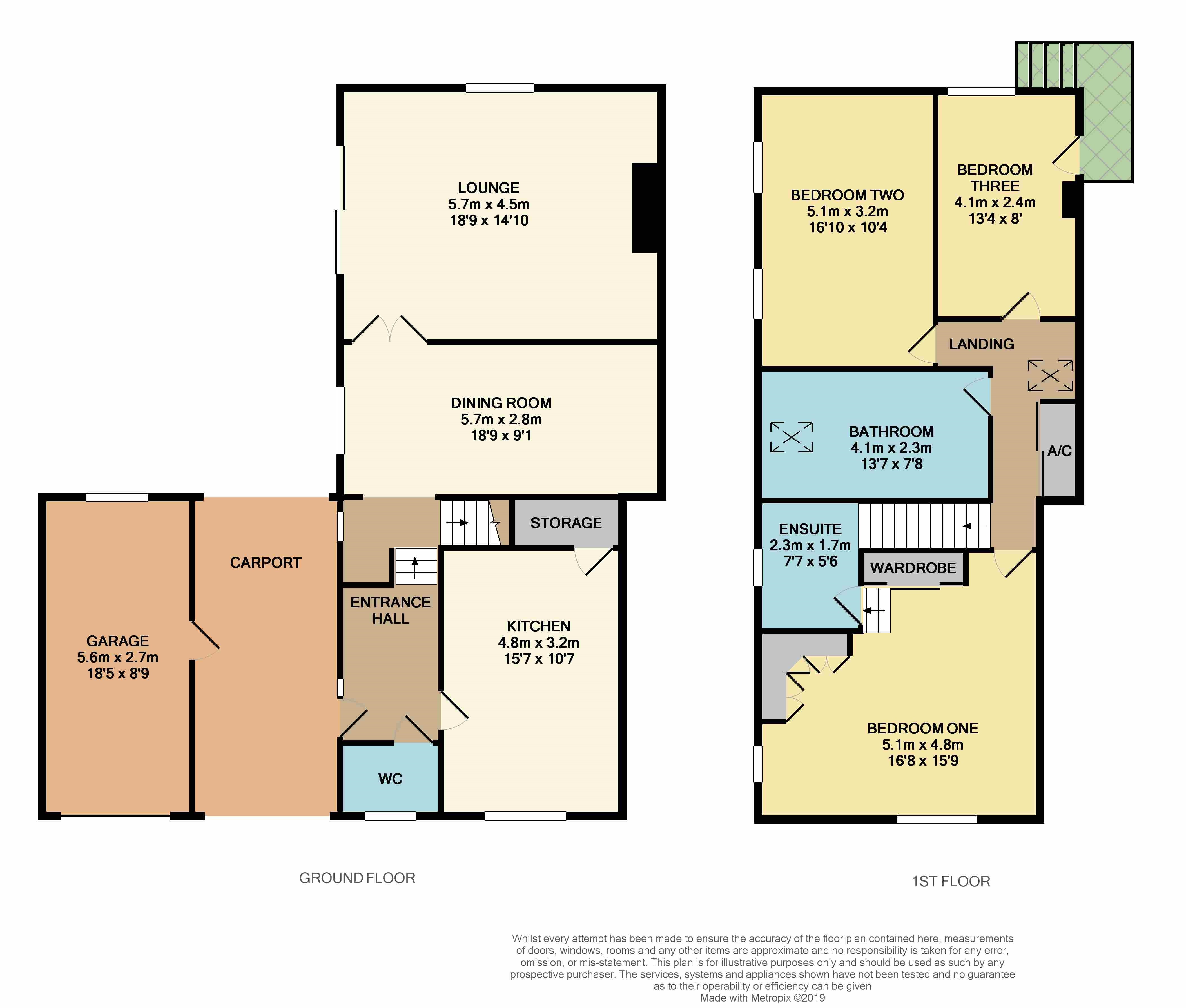3 Bedrooms Semi-detached house for sale in Lodge Farm Mews, North Anston, Sheffield S25 | £ 285,000
Overview
| Price: | £ 285,000 |
|---|---|
| Contract type: | For Sale |
| Type: | Semi-detached house |
| County: | South Yorkshire |
| Town: | Sheffield |
| Postcode: | S25 |
| Address: | Lodge Farm Mews, North Anston, Sheffield S25 |
| Bathrooms: | 2 |
| Bedrooms: | 3 |
Property Description
*Spacious and Characterful* Stone built three bedrooms semi detached cottage situated in a private mews development within a popular village location with easy access to amenities and the M1 Motorway. The property comprises: Entrance hall, downstairs WC, kitchen, dining room, lounge, landing, three bedrooms, en-suite shower room and family bathroom. Gas central heating and double glazing are installed, whilst outside there is a driveway, garage, car port, sun terrace and gardens to the front and rear. Viewing is highly advised to appreciate the full size of accommodation this property has to offer.
Entrance Hall
With double glazed entrance door, radiator, stairs leading up to the dining room and further stairs leading up to the first floor. Oak veneered floor.
W.C.
5'5" x 4'3"
With low flush WC, wash basin, heated towel rail and double glazed window. Oak veneered floor.
Kitchen
10'7" x 15'7"
Having a range of fitted wall cupboards and base units with quartz worktops and incorporating a two and a half bowl stainless steel sink with waste disposal unit, integrated double oven, six ring gas hob with extractor, integrated fridge freezer and dishwasher. There is a radiator, front facing double glazed window and storage cupboard/pantry.
Dining Room
18'9" x 9'1"
With radiator, side facing double glazed window and double doors leading through to the lounge. Oak veneered floor.
Lounge
18'9" x 14'10"
Having a gas fireplace with feature surround and hearth, radiator, rear facing double glazed window and double glazed sliding door leading out to the rear garden. Oak veneered floor.
Landing
With airing cupboard and skylight.
Bedroom One
16'8" x 15'9" (max)
Having two sets of fitted wardrobes, radiator, television point, front and side facing double glazed windows and steps leading up to the en-suite.
En-Suite
5'6" x 7'7"
Having a shower cubicle with plumbed in shower, vanity wash basin, low flush WC, heated towel rail, full tiling, shaver point, extractor fan and double glazed window.
Bedroom Two
10'4" x 16'10"
With radiator, two side facing double glazed windows and a loft hatch with pull down ladder.
Bedroom Three
13’4” x 8'0"
With radiator, rear facing double glazed window and double glazed door leading out to a sun terrace with steps leading down to ground level.
Bathroom
13'7" x 7'8"
Having a suite comprising a walk in shower cubicle, freestanding bath, vanity wash basin and low flush WC. There is a heated towel rail, skylight, shaver point and extractor fan.
Gardens
To the front there is a walled garden with stone patio, shrub borders and a block paved driveway providing off road parking and access to the garage and car port. There is gated access to the rear garden with tiered block paved patio and lawn with shrub borders and feature stone retaining walls. Electrical points are installed to both front and rear gardens.
Garage
8'9" x 18'5"
With up and over door, side entrance door and power connected. A mezzanine floor proves ample additional storage.
Property Location
Similar Properties
Semi-detached house For Sale Sheffield Semi-detached house For Sale S25 Sheffield new homes for sale S25 new homes for sale Flats for sale Sheffield Flats To Rent Sheffield Flats for sale S25 Flats to Rent S25 Sheffield estate agents S25 estate agents



.png)











