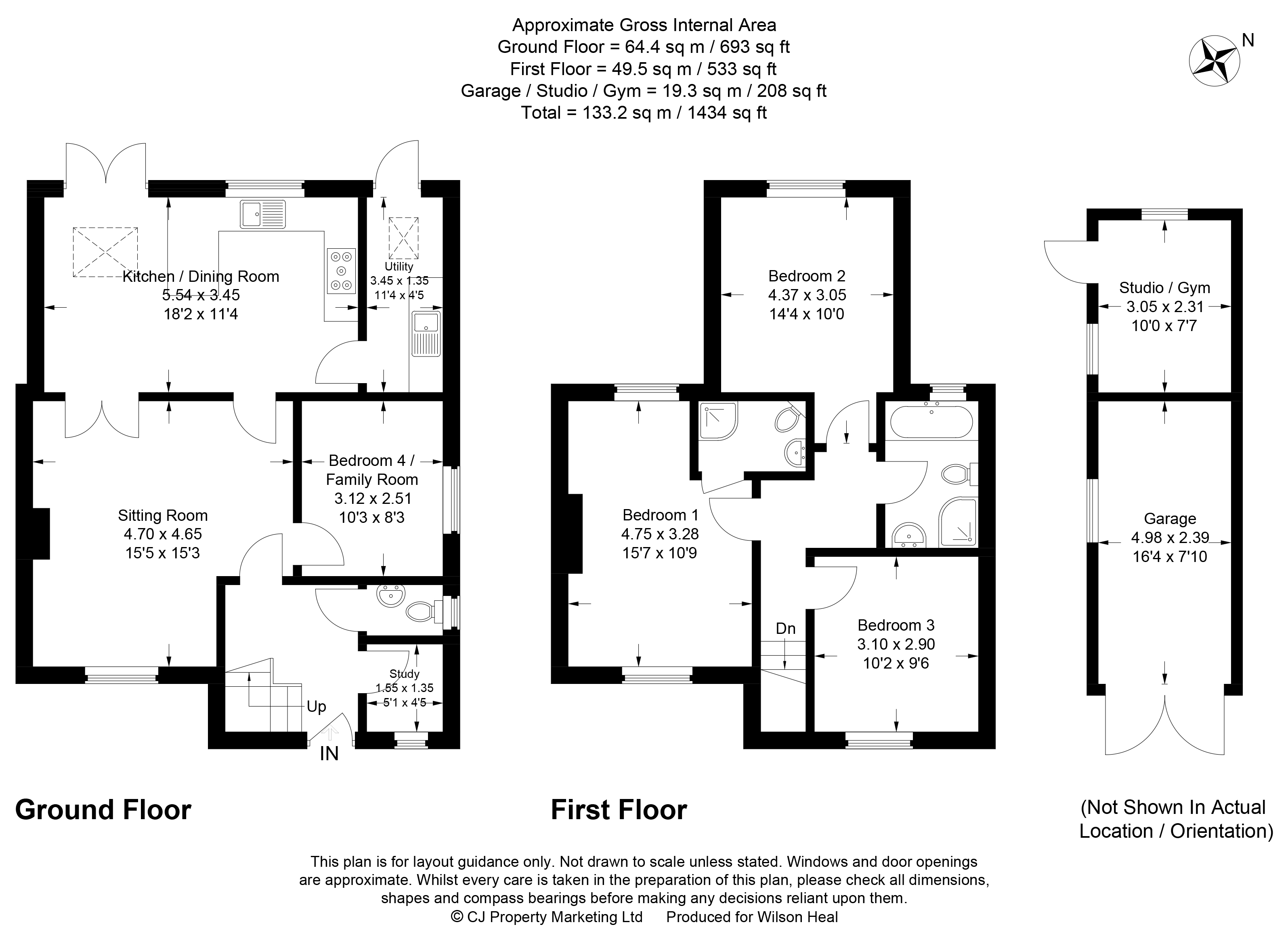3 Bedrooms Semi-detached house for sale in Lodge Lane, Chalfont St. Giles HP8 | £ 675,000
Overview
| Price: | £ 675,000 |
|---|---|
| Contract type: | For Sale |
| Type: | Semi-detached house |
| County: | Buckinghamshire |
| Town: | Chalfont St. Giles |
| Postcode: | HP8 |
| Address: | Lodge Lane, Chalfont St. Giles HP8 |
| Bathrooms: | 2 |
| Bedrooms: | 3 |
Property Description
Three/four bedroom
Semi detached
Extended and refurbished
Family bathroom
Master with en-suite
Solid pine internal doors throughout
Double glazed
Stunning views across open fields
Parking for several vehicles
Detached brick garage
Attractive three/four bedroom family home in this semi-rural location with far reaching views across open fields to the front. The property has been extended and refurbished to a high standard and offers versatile living accommodation.
Approached by a grey slate shingled driveway providing parking for several vehicles enclosed by timber fencing and mature hedging. Attractive apex gable porch over the timber entrance door. Hall with timber flooring, under stairs storage cupboard. Small study to front, downstairs w.C. With window to side.
The living room has a front aspect, timber flooring, brick hearth with log burning stove. Double glazed doors to dining area. Door to kitchen. Door to family room/4th bedroom. Window to side.
The extended kitchen diner has a sky light and bi-fold doors to the garden. The lime stone floor tiles are complimented by underfloor heating. Ample cream shaker style kitchen units are finished with solid wood work surfaces and provide well thought out storage. All appliances are 'Lamona' and consist of a 5 ring gas hob, stainless steel oven and grill, integrated dishwasher. There is space for an American fridge freezer. Glass double doors to the living area. The utility room offers further storage, space for washing machine, tumble dryer, enclosed 'Ideal' boiler, butler sink. Sky light and door to garden.
A turned stair case with window to side to the first floor landing with loft access. The master bedroom has a dual aspect with far reaching views to the front over open fields. The en-suite shower room is fully tiled and finished with a curved enclosed shower unit, w.C., sink and heated towel rail.
Bedroom two has a front aspect with views and bedroom three is located to the rear.
The family bathroom has bath, w.C., sink and separate shower cubicle. Partly tiled.
West facing rear garden with side access via a timber gate. Brick built detached garage with log storage to side. To the rear is a dual aspect studio room with separate door, power and timber flooring. The garden is enclosed by timber fencing to all boundaries, a rear gate gives access to the woods. Mainly laid to lawn, patio area. Vegetable area, shrub and tree boarders. Timber shed, green house and tap.
Property Location
Similar Properties
Semi-detached house For Sale Chalfont St. Giles Semi-detached house For Sale HP8 Chalfont St. Giles new homes for sale HP8 new homes for sale Flats for sale Chalfont St. Giles Flats To Rent Chalfont St. Giles Flats for sale HP8 Flats to Rent HP8 Chalfont St. Giles estate agents HP8 estate agents



.png)

