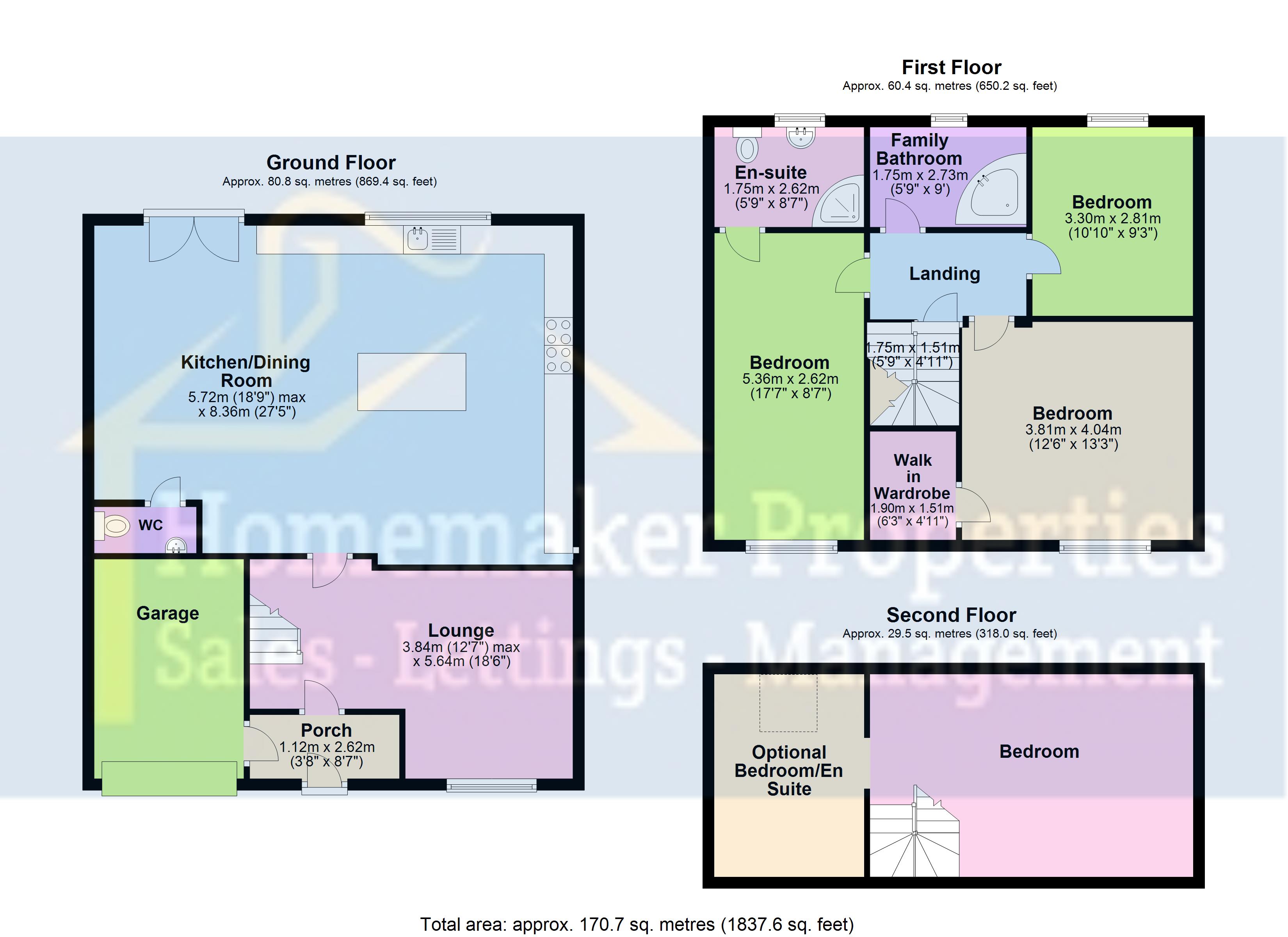4 Bedrooms Semi-detached house for sale in Lodge Lane, Thorpe Hesley, Rotherham S61 | £ 240,000
Overview
| Price: | £ 240,000 |
|---|---|
| Contract type: | For Sale |
| Type: | Semi-detached house |
| County: | South Yorkshire |
| Town: | Rotherham |
| Postcode: | S61 |
| Address: | Lodge Lane, Thorpe Hesley, Rotherham S61 |
| Bathrooms: | 2 |
| Bedrooms: | 4 |
Property Description
Entrance porch 3' 8" x 8' 7" (1.12m x 2.62m) The entrance to the property benefits from a double glazed door to the front.
Lounge 12' 7" x 18' 6" (3.84m x 5.64m) A generously sized lounge with open plan staircase and benefiting from a upvc double glazed window to the front, ceiling downlights, central heating radiator and a decorative inglenook feature fireplace with oak style mantle piece as a focal point.
Kitchen/diner 18' 9" x 27' 5" (5.72m x 8.36m) An extensive fitted open plan kitchen & dining room ideal for entertaining and offering a range of both wall and base units with complementary solid butchers block style work surfaces and tiling in-between, stainless steel sink with upvc double glazed window overlooking the rear garden. Integrated kitchen appliances include: Microwave, washer & dishwasher, free standing oven range with extractor over and recess for a large fridge freezer. A breakfast bar island completes this well presented kitchen. The open plan space also allows for a dining room currently used as an entertainment and games area with upvc double glazed French doors leading out onto the decking area. A further door leads to downstairs wash room complete with w/c and hand basin.
Stairs Open plan stairs to first floor landing and accommodation.
Bedroom 12' 6" x 13' 3" (3.81m x 4.04m) A good sized fully carpeted bedroom benefiting from a upvc double glazed window and a central heating radiator with door leading to a good sized walk in wardrobe.
Bedroom 17' 7" x 8' 7" (5.36m x 2.62m) Another good sized bedroom with en-suite and benefits from upvc double glazed window and central heating radiator. The en-suite features enclosed corner shower unit, wash hand basin & dual flush w/c. Wall tiles from floor to ceiling and chrome heated towel rail.
Bedroom 10' 10" x 9' 3" (3.3m x 2.82m) A good sized double bedroom with upvc double glazed window overlooking the rear aspect and central heating radiator under.
Family bathroom 5' 9" x 9' 0" (1.75m x 2.74m) A luxurious family bathroom featuring jacuzzi corner bath with hand shower, tiles to floor and walls, ceiling down lighters and heated chrome towel rail.
Stairs Door off first floor landing leading to second floor.
Bedroom 4/5 A lovely loft conversion running the length of the property and features a bedroom with plenty of storage cupboards into the eaves, central heating radiators fully carpeted and a further room that could easily be used as the 5th bedroom or en-suite if required featuring a velux window with views across the countryside.
Outside To the front of the property is a driveway with turning point and lawned area. Side access to the rear enclosed garden featuring a raised decking area for outside entertaining with a sports surface ideal for kids activity area.
Well maintained timber fencing and hedges to boundary.
Floorplan Floor plans are for guidance purposes only and under no circumstances should they be relied upon for use in planning carpets and other such fixtures, fittings or furnishings.
Note All measurements are approximate. None of the services, fittings or appliances (if any), heating installations, plumbing or electrical systems have been tested and no warranty is given as to their working ability.
Offer procedure Before contacting a Building Society, Bank or Solicitor you should make your offer to the branch dealing with the sale as any delay may result in the sale being agreed to another purchaser incurring unnecessary costs. Under the Estate Agency Act 1991 you will be required to provide us with financial information in order to verify your position, before we can recommend your offer to the vendor. We will also require proof of identification in order to adhere to Money Laundering Regulations.
Property Location
Similar Properties
Semi-detached house For Sale Rotherham Semi-detached house For Sale S61 Rotherham new homes for sale S61 new homes for sale Flats for sale Rotherham Flats To Rent Rotherham Flats for sale S61 Flats to Rent S61 Rotherham estate agents S61 estate agents



.png)











