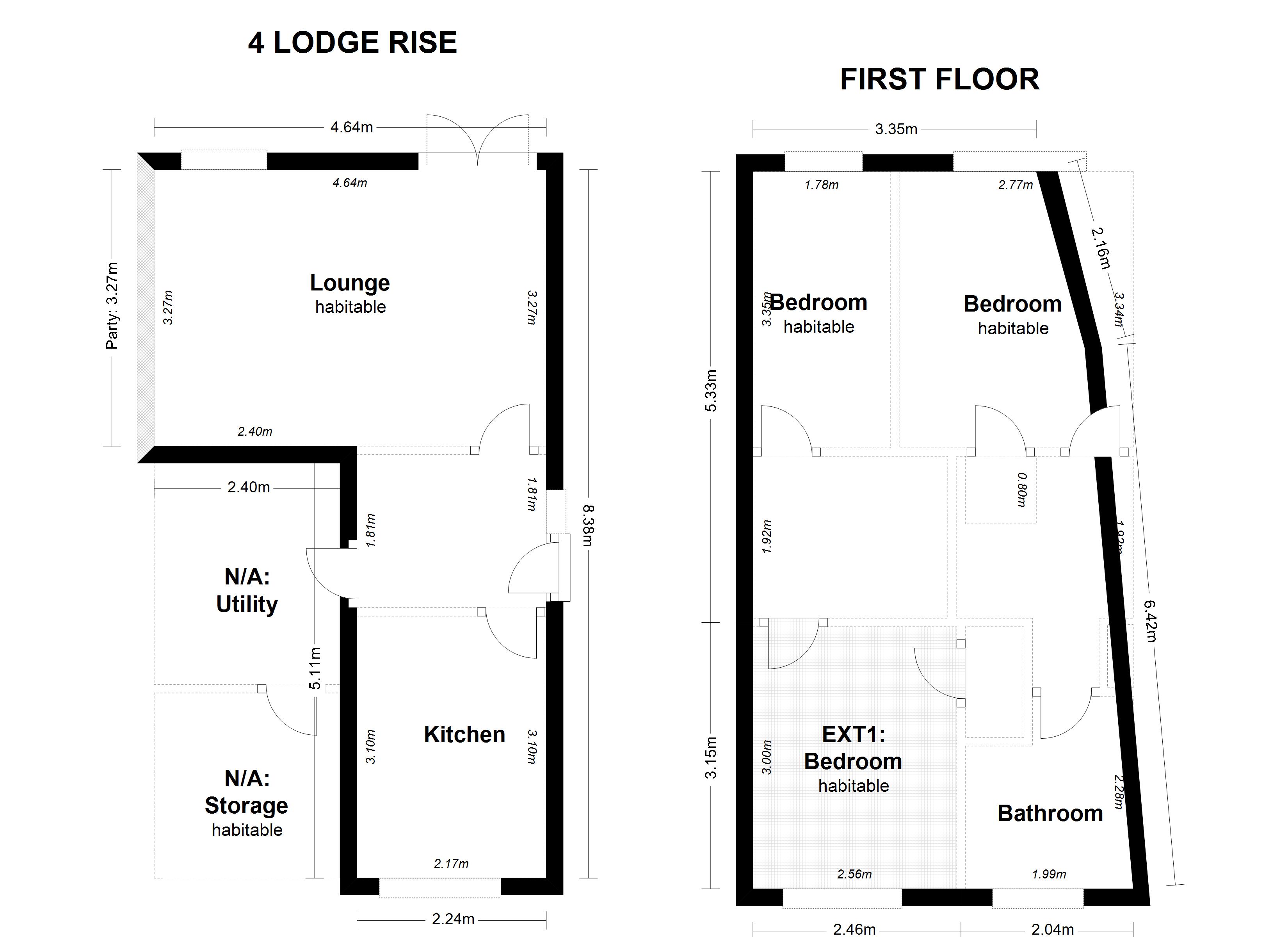3 Bedrooms Semi-detached house for sale in Lodge Rise, Chase Terrace, Burntwood WS7 | £ 184,500
Overview
| Price: | £ 184,500 |
|---|---|
| Contract type: | For Sale |
| Type: | Semi-detached house |
| County: | Staffordshire |
| Town: | Burntwood |
| Postcode: | WS7 |
| Address: | Lodge Rise, Chase Terrace, Burntwood WS7 |
| Bathrooms: | 1 |
| Bedrooms: | 3 |
Property Description
Offered with no onward chain a modern style three bedroom semi-detached home. Hallway, GCH, dg, lounge/diner, utility, kitchen, three bedrooms, family bathroom, rear garden, garage space and off road parking.
Offered with no onward chain Chariot Estates are pleased to bring to the market this well appointed, modern style three bedroom semi-detached home. Situated within the Chase Terrace area to Burntwood the property is within easy reach to Burntwood Town Shopping Centre where you can find the local shopping facilities which includes supermarkets, bank, post office, doctors and Burntwood Leisure Centre. For the commuter the property is within easy reach to the A5, M6 Toll Road and the A38.
Situated off High Street, Chase Terrace, the property is set in a cul-de-sac location having a fore driveway which provides off road parking with entrance from the side via a double glazed door into:
Entrance hallway: Having stairs that lead up to the first floor accommodation, door into the kitchen, utility and lounge.
Fitted kitchen: 10'4 x 7'1 (3.15m x 2.16m) Having a range of wall mounted and base units, roll top preparation surfaces, inset stainless steel 1 1/2 bowl sink and drainer with mixer taps over, integrated electric oven, hob with an extractor hood over, space and plumbing for an automatic washing machine, splashback tiling, chrome heated towel rail, laminate flooring and a double glazed window to fore.
Lounge/dining room: 15'3 x 11'3 (4.65m x 3.43m) Having wall lighting, wall mounted living flame electric fire, space for a dining room table and chairs, radiator, double glazed window to the rear and double glazed French doors that open out into the rear garden.
Utility: 9'1 x 7'9 (2.76m x 2.36m) Having base units, space for a free standing American style fridge/freezer and a door into the garage space.
Garage space: Having a metal up and over door, lighting, power points and meters.
Spacious landing: Having a double glazed window to the side, airing cupboard which houses the combi boiler with doors into:
Bedroom one: 11'3 x 9'1 (3.43m x 2.76m) Having a built in cupboard, two double built in wardrobes with overhead storage, radiator and a double glazed window to the rear.
Bedroom two: 10'3 x 8'3 (3.12m x 2.51m) Having a built in storage cupboard, radiator and a double glazed window to fore.
Bedroom three: 11'2 x 5'9 (3.40m x 1.75m) Having a radiator and a double glazed window to the rear.
Fitted bathroom: Having a panelled bath with a mains shower over, glass shower screen, low level flush W.C, wash hand basin which is set into a vanity unit, chrome heated towel rail, extractor fan a and a double glazed window to fore.
Enclosed rear garden: Having a block paved patio area with an ornamental wall which opens up to the lawn having borders, further patio, shed and having gated access to the side that leads out to the front of the property.
Tenure: Freehold however to be confirmed by a Solicitor.
Viewing: Strictly via Chariot Estates on council tax band: B
e-mail:
Website:
Property Location
Similar Properties
Semi-detached house For Sale Burntwood Semi-detached house For Sale WS7 Burntwood new homes for sale WS7 new homes for sale Flats for sale Burntwood Flats To Rent Burntwood Flats for sale WS7 Flats to Rent WS7 Burntwood estate agents WS7 estate agents



.png)









