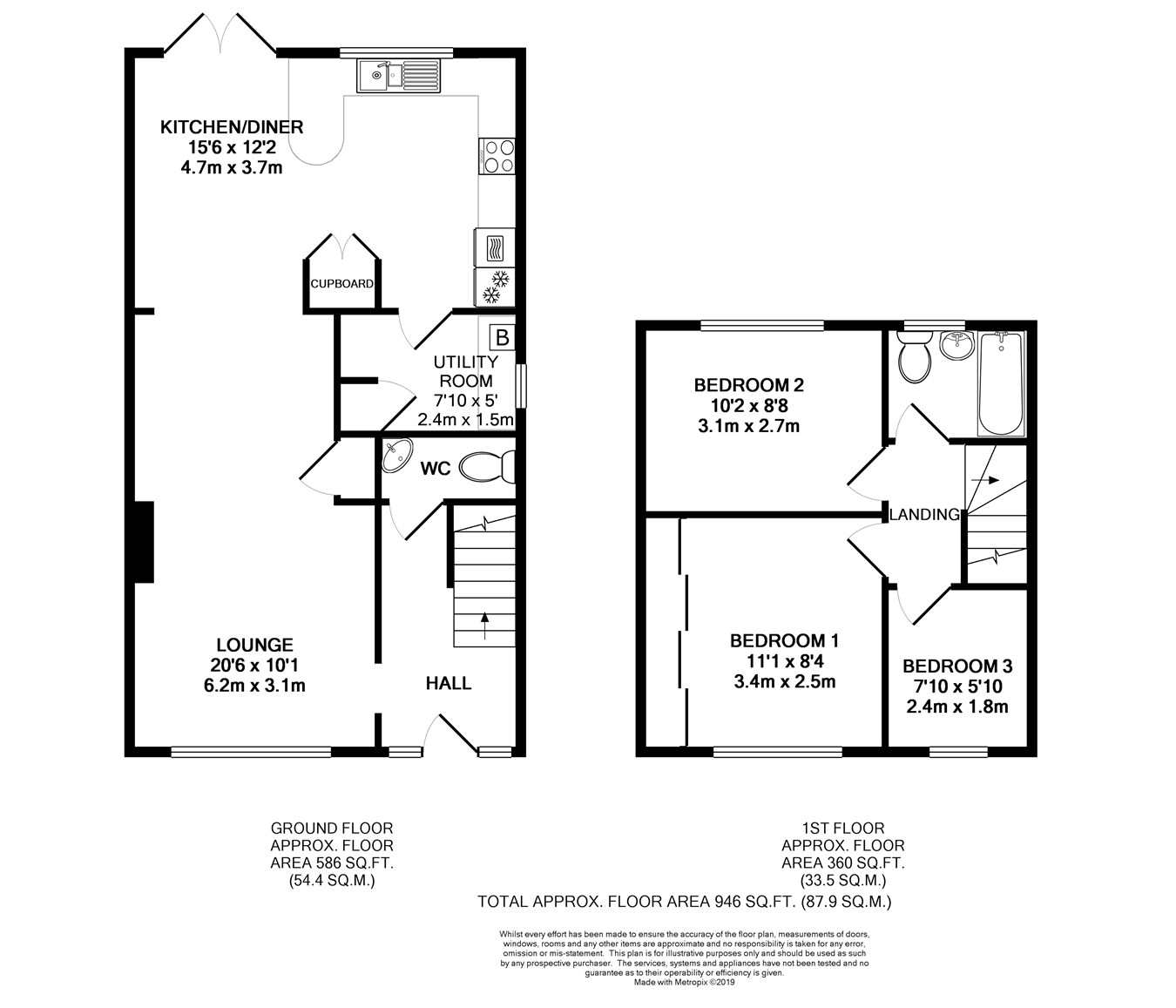3 Bedrooms Semi-detached house for sale in Lodge Way, Shepperton TW17 | £ 449,950
Overview
| Price: | £ 449,950 |
|---|---|
| Contract type: | For Sale |
| Type: | Semi-detached house |
| County: | Surrey |
| Town: | Shepperton |
| Postcode: | TW17 |
| Address: | Lodge Way, Shepperton TW17 |
| Bathrooms: | 0 |
| Bedrooms: | 3 |
Property Description
This very well presented semi-detached property has been extended on the ground floor to offer superb open plan accommodation including a beautifully fitted kitchen/diner with integrated appliances, useful separate utility room and a 20ft (6.25m) living room as well as a downstairs cloakroom. Upstairs, there are three bedrooms and a modern bathroom. The rear garden extends for approximately 60ft (17.5m) and has a paved patio and artificial lawn. To the front, there is driveway parking for two cars. The property benefits from gas radiator heating and double glazing throughout. EPC Rating: D
Entrance hall
Double glazed front door with side windows to entrance hall. Laminate wood effect floor, radiator, built-in understairs storage drawers. Stairs to first floor. Door to cloakroom.
Cloakroom
Low level wc with concealed cistern, wash hand basin with mixer tap and cupboard below. Laminate wood-effect flooring, extractor fan.
Living room
6.25m x 3.08m max, narrowing to 2.39m (20' 6" x 10' 1" max, narrowing to 7'10") Front aspect double glazed window. Laminate wood-effect flooring. Built-in storage cupboard, radiator. Open archway into dining area.
Kitchen/dining room
4.72m x 3.7m (15' 6" x 12' 2") Fitted with modern range of grey finished wall and base units and granite work surfaces including one and a half bowl ceramic inset sink with mixer tap and granite drainer. Built-in double electric oven, fitted gas hob with stainless steel chimney style hood above. Integrated dishwasher and fridge/freezer. Tiled floor in kitchen area and laminate wood-effect flooring in dining area. Rear aspect double glazed window and double glazed French doors to garden.
Utility room
2.4m x 1.53m (7' 10" x 5' 0") Fitted cupboards and work surface with plumbing and space below for washing machine and tumble dryer. Space for tall fridge/freezer. Wall mounted gas boiler. Double glazed window. Tiled floor.
First floor
first floor landing
Double glazed window, hatch to loft.
Bedroom 1
3.38m x 2.54m plus wardrobes (11' 1" x 8' 4" plus wardrobes) Front aspect double glazed window. Range of full-height built in wardrobes with sliding doors. Radiator.
Bedroom 2
3.1m x 2.65m (10' 2" x 8' 8") Rear aspect double glazed window, radiator, coved ceiling.
Bedroom 3
2.4m x 1.78m (7' 10" x 5' 10") Front aspect double glazed window, laminate flooring, radiator.
Bathroom
Panel enclosed bath with central mixer tap, wall shower mixer and glazed shower screen, semi-countertop wash basin with mixer tap and cupboard below, wc with concealed cistern. Double glazed window, heated towel rail, laminate flooring.
External
rear garden
Approximately 17.4m (60ft) in length and mainly laid to artificial lawn with a paved patio immediately behind the house. Side access gate. Fenced boundaries. To the rear there is a detached timber workshop with double doors, power and lighting.
Driveway parking
For two cars
Property Location
Similar Properties
Semi-detached house For Sale Shepperton Semi-detached house For Sale TW17 Shepperton new homes for sale TW17 new homes for sale Flats for sale Shepperton Flats To Rent Shepperton Flats for sale TW17 Flats to Rent TW17 Shepperton estate agents TW17 estate agents



.png)









