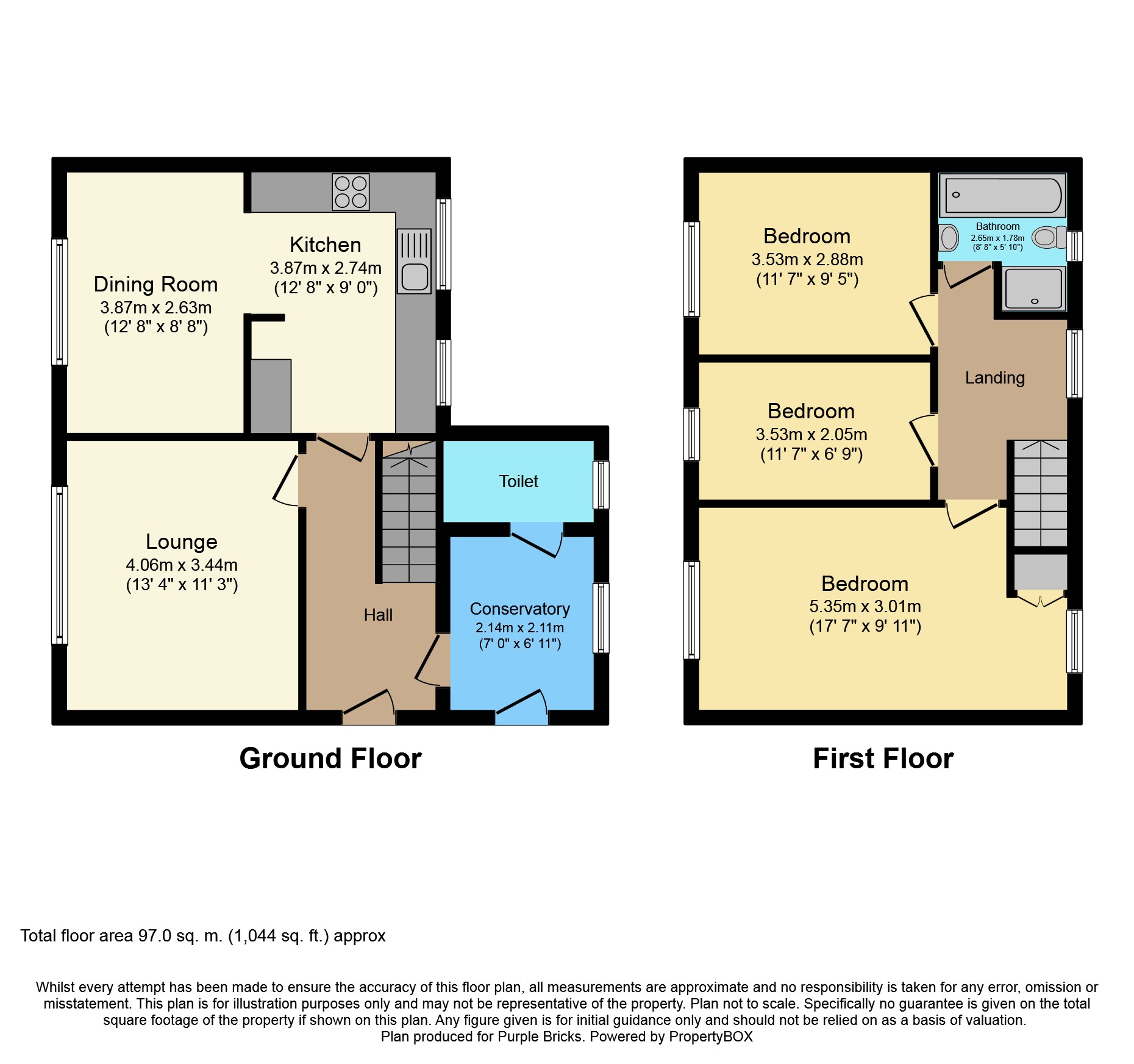3 Bedrooms Semi-detached house for sale in Lon Rhys Pritchard, Llandovery SA20 | £ 150,000
Overview
| Price: | £ 150,000 |
|---|---|
| Contract type: | For Sale |
| Type: | Semi-detached house |
| County: | Carmarthenshire |
| Town: | Llandovery |
| Postcode: | SA20 |
| Address: | Lon Rhys Pritchard, Llandovery SA20 |
| Bathrooms: | 1 |
| Bedrooms: | 3 |
Property Description
Located in a quiet cul-de-sac, and within easy, level walking distance to the amenities in Llandovery, this three bedroom, semi-detached home benefits from newly-installed radiators and uPVC double-glazed windows throughout. WIth a spacious kitchen/diner and large lounge, along with a downstairs toilet, this property will make the perfect family home.
Location
The vibrant market town of Llandovery benefits from a range of shops and amenities including a doctors, bank, supermarket and swimming pool. There is also a local primary school and Llandovery College in the private sector. The local train station is served by The Heart of Wales line providing easy access to Swansea, Shrewsbury and beyond. With Llandovery being just outside the Brecon Beacons National park the town also provides easy access to some of Britain's most stunning countryside.
Entrance Hall
Double-glazed composite front door, radiator, under-stairs storage housing gas combination boiler.
Lounge
13'4" x 11'3" (4.06m x 3.44m)
Double glazed window, radiator.
Dining Area
12'8" x 8'8" (3.87m x 2.63m)
Double glazed window, radiator.
Kitchen
12'8" x 9'0" (3.87m x 2.74m)
Two double glazed windows, range of wall and base units with rolled-edge work surfaces, inset single drainer 1.5 bowl stainless steel sink with mixer tap, integrated electric double-oven, ceramic hob with extractor over, space for dishwasher and fridge-freezer, tiled splash-backs.
Conservatory
7'0" x 6'11" (2.14m x 2.11m)
Space for washing machine, double glazed door to garden.
Downstairs Cloakroom
7'0" x 3'0" (2.14m x 0.93m)
Obscured double-glazed window, white suite comprising close-coupled WC and wash hand-basin, tiled splash-back.
Bedroom One
17'7" x 9'11" (5.35m x 3.01m)
Dual-aspect double glazed windows, 2 radiators, airing cupboard with integral radiator and slatted shelving.
Bedroom Two
11'7" x 9'5" (3.53m x 2.88m)
Double glazed window, radiator.
Bedroom Three
11'7" x 6'9" (3.53m x 2.05m)
Double glazed window, radiator.
Bathroom
8'8" x 5'10" (2.65m x 1.78m)
Obscured double glazed window, white suite comprising of panel enclosed bath, pedestal wash hand-basin, close-coupled WC, part tiled walls, separate shower cubicle with full height tiling and Triton electric shower.
Rear Garden
UPVC Canopy over front door, brick-built outbuilding, large storage shed, enclosed rear garden, all gardens mainly laid to lawn.
Vendors Position
This property is offered for sale chain-free.
Property Location
Similar Properties
Semi-detached house For Sale Llandovery Semi-detached house For Sale SA20 Llandovery new homes for sale SA20 new homes for sale Flats for sale Llandovery Flats To Rent Llandovery Flats for sale SA20 Flats to Rent SA20 Llandovery estate agents SA20 estate agents



.png)