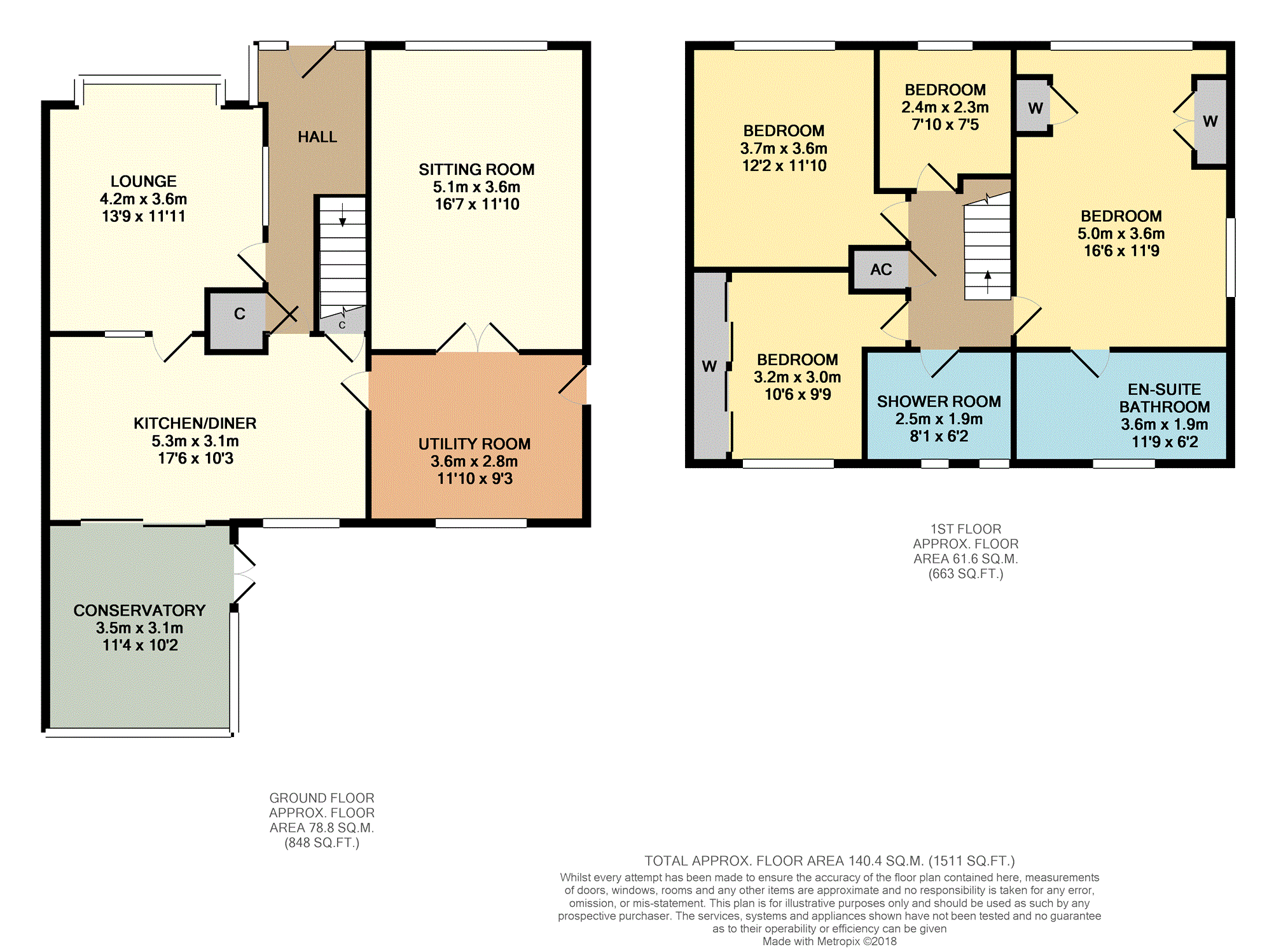4 Bedrooms Semi-detached house for sale in Lon Tyrhaul, Llansamlet SA7 | £ 170,000
Overview
| Price: | £ 170,000 |
|---|---|
| Contract type: | For Sale |
| Type: | Semi-detached house |
| County: | Swansea |
| Town: | Swansea |
| Postcode: | SA7 |
| Address: | Lon Tyrhaul, Llansamlet SA7 |
| Bathrooms: | 2 |
| Bedrooms: | 4 |
Property Description
Extended four bedroom semi-detached family home with potential for a granny annexe. Two reception rooms, conservatory, kitchen/diner, utility, first floor shower room, en-suite bathroom, ample parking & enclosed garden with outbuildings. No onward chain. Offers further potential. Viewing recommended to appreciate size.
Ground Floor
Entrance Hallway
Upvc double glazed door to front with side windows. Laminate flooring. Radiator with cover. Stairs to first floor. Open feature arch window to lounge area.
Lounge 14'4 into bay x 11'4
Upvc double glazed Bay window to front. Double radiator. Two wall lights. TV point.
Kitchen/Diner 17'6 x 10'3
Upvc double glazed window to rear and Upvc double glazed sliding patio doors to conservatory. Fitted with a range of Pine stained wall, base and drawer units incorporating resin single drainer sink unit with splash back tiling over work surfaces. Under stairs storage cupboard.
Conservatory 11'4 x 10'2
Wooden glazed room with door to side. Double radiator.
Utility Room 11'10 x 9'3
Upvc double glazed window to rear. Fitted with a range of wall and base units incorporating stainless steel sink unit with splash back tiling over surfaces. Wall mounted gas boiler. Upvc double glazed door to side. French doors into sitting room.
Sitting Room 16'7 x 11'10
Upvc double glazed window to front. Wooden flooring. Two wall lights. Feature fireplace surround with tiled hearth and inset.
First Floor
Landing
Radiator. Loft accessed via pull down ladder and benefits from being partly boarded for storage.
Bedroom One 16'6 x 11'10
Upvc double glazed windows to front and side. Double wardrobe and single wardrobe. Door to;
En-Suite Bathroom 11'9 x 6'2
White four piece suite comprising low level wc, pedestal wash hand basin, bath and separate shower enclosure. Splash back tiling to walls. Chrome towel radiator. Upvc double glazed frosted window to rear.
Bedroom Two 12'6 x 9'9
Upvc double glazed window to front. Radiator.
Bedroom Three 10'5 x 9'1
Upvc double glazed window to rear. Radiator. Fitted with sliding door mirror fronted wardrobes.
Bedroom Four 7'11 x 7'5
Upvc double glazed window to front. Radiator.
Shower Room 8'1 x 6'2
White three piece suite comprising low level wc, pedestal wash hand basin and corner shower cubicle. Fully tiled walls and floor. Chrome towel radiator. Two Upvc double glazed frosted windows to rear.
Outside
Parking
Two sets of double gates to the front which open to the block paved driveway, which can accommodate upto four cars. Covered carport to the side which offers potential.
Side access to the rear garden which is all paved and enclosed. A few good size outbuildings, ideal for dog kennels or workshops.
General Information
Tenure: Freehold
Council Tax: Band C
There is no onward chain with this property.
Viewings can be booked instantly via Purplebricks website. Buyers in a position to make an offer only to view.
Property Location
Similar Properties
Semi-detached house For Sale Swansea Semi-detached house For Sale SA7 Swansea new homes for sale SA7 new homes for sale Flats for sale Swansea Flats To Rent Swansea Flats for sale SA7 Flats to Rent SA7 Swansea estate agents SA7 estate agents



.png)










