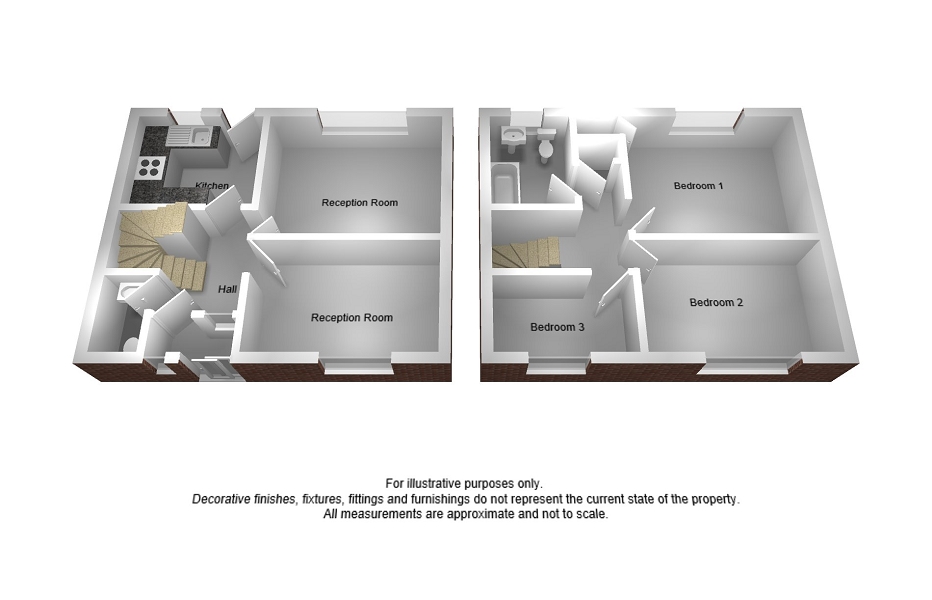3 Bedrooms Semi-detached house for sale in London Close, Cwmavon, Port Talbot, Neath Port Talbot. SA12 | £ 84,995
Overview
| Price: | £ 84,995 |
|---|---|
| Contract type: | For Sale |
| Type: | Semi-detached house |
| County: | Neath Port Talbot |
| Town: | Port Talbot |
| Postcode: | SA12 |
| Address: | London Close, Cwmavon, Port Talbot, Neath Port Talbot. SA12 |
| Bathrooms: | 1 |
| Bedrooms: | 3 |
Property Description
Ideal situated for access to the cycle path and walkways for Cwmavon/Afan Valley this property offers great family accommodation with two reception rooms, cloakroom, kitchen, bathroom and three bedrooms. Ideal for first time buyers or families. No ongoing chain.
Overview
Cwmavon is a village on the outskirts of Port Talbot town centre ideal for access to the cycle pathway and river walks into the Afan Valley.
The property is an ideal property for families or first time buyers and situated in a flat location with Cwmavon a short distance to from the primary school and local shops.
Entrance Porch
Via sliding door leading to the porch. Tiled flooring. Frosted glass panel door and window to the hallway.
Hallway
Centre light. Staircase leading to the first floor with fitted carpet. Radiator. Fitted carpet. Doors leading to the cloakroom, reception rooms and kitchen.
Cloak Room (7' 5" x 2' 7" or 2.25m x 0.80m)
Frosted glass window to the side. Low level w.C. Vanity sink unit with storage. Splashback tiling. Vinyl flooring.
Reception 1 (11' 1" x 9' 0" or 3.37m x 2.75m)
Centre light. Double glazed window to the front. Radiator. Fitted carpet.
Reception 2 (12' 7" x 11' 0" or 3.84m x 3.36m)
Centre light. PVCu window overlooking the rear garden. Radiator. Chimney breast with alcoves to both sides. Newly fitted carpet.
Kitchen (8' 2" x 9' 4" or 2.48m x 2.84m)
Centre light. Frosted glass panel door leading to the rear garden. Double glazed PVCu window to the rear. Wall and base units with laminated worktops over, space for cooker and space with plumbing for washing machine. Space for low level fridge. Respatex to splashback. Sink and drainer with mixertap. Radiator. Vinyl flooring in a dark wood finish.
Landing
Centre light. Loft access. Airing cupboard. Fitted carpet. Doors leading to the bedrooms and bathroom.
Bedroom 1 (11' 2" x 10' 8" or 3.41m x 3.26m)
Centre light. Double glazed window to the front. Radiator. Fitted carpet.
Bedroom 2 (11' 2" x 10' 11" or 3.40m x 3.32m)
Centre light. PVCu window to the rear. Radiator. Fitted carpet. Storage cupboard housing the combination central heating boiler.
Bedroom 3 (7' 6" x 9' 5" or 2.29m x 2.87m)
Centre light. PVCu double glazed window to the front. Radiator. Newly fitted carpet.
Bathroom (6' 3" x 8' 0" or 1.90m x 2.45m)
Centre light. Coving. Frosted glass window to the rear. Low level w.C., pedestal wash hand basin and panel sided bath with electric shower over and glass screen. Respatex to the splashback area. Radiator. Vinyl flooring.
Outside
Small patio space leading to the lawn area and gate giving access to the rear lane. To the front of the property is patio area with gate and pathway.
Property Location
Similar Properties
Semi-detached house For Sale Port Talbot Semi-detached house For Sale SA12 Port Talbot new homes for sale SA12 new homes for sale Flats for sale Port Talbot Flats To Rent Port Talbot Flats for sale SA12 Flats to Rent SA12 Port Talbot estate agents SA12 estate agents



.png)







