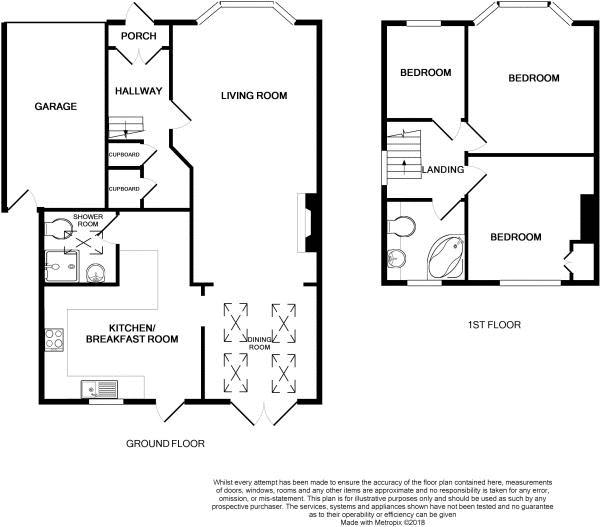3 Bedrooms Semi-detached house for sale in London Road, Aveley, South Ockendon RM15 | £ 365,000
Overview
| Price: | £ 365,000 |
|---|---|
| Contract type: | For Sale |
| Type: | Semi-detached house |
| County: | Essex |
| Town: | South Ockendon |
| Postcode: | RM15 |
| Address: | London Road, Aveley, South Ockendon RM15 |
| Bathrooms: | 2 |
| Bedrooms: | 3 |
Property Description
Ideally positioned within London Road, approximately 1 mile from Purfleet mainline station and having easy access to the A13 arterial road and M25 London orbital is this extremely well presented semi detached family home. Having previously been extended to the rear but still offering further potential to extend to the side (stsp) the spacious accommodation provides a through lounge, separate dining area, L shaped kitchen/breakfast room and shower room to the ground floor with three good size bedrooms and family bathroom to the first.
Externally the features continue with a rear garden measuring approximately 130’. Attached garage and ample off street parking.
A full internal inspection is highly recommended to appreciate both the size and quality of this stunning family home.
Entrance Porch
Opaque double glazed entrance door, tiled flooring, further feature arched lead light double doors into:
Entrance Hall
Stairs rising to first floor with attractive wrought iron balustrade and storage cupboard under, double radiator, wall mounted up-lighters, solid wood flooring.
Through Lounge (23' 6'' x 12' 7'' narrowing to 10'9" (7.17m x 3.83m >3.35m))
Double glazed lead light splay bay window to front, feature stone effect fire surround with insert, hearth and gas coal effect fire, coved cornice to ceiling with low voltage down lighters, double radiator, solid wood flooring, open plan to:
Dining Area (9' 10'' x 8' 11'' (2.99m x 2.71m))
Double glazed double doors leading directly to garden, multiple sky lights, coved cornice to ceiling with low voltage down lighters, ceramic tiled flooring with under floor heating.
Kitchen/Breakfast Room (16' 9'' x 13' 8'' Max (L Shape)(5.10m x 4.17m))
Opaque double glazed door to rear and further double glazed window to rear, comprehensive range of wall and baser level units with ample granite worktop surface and matching upstands, inset stainless steel single bowl sink unit with mixer tap, integrated ceramic hob with extractor hood over and adjacent integrated mid height double oven, recess for freestanding fridge and separate freezer, plumbing for washing machine, coved cornice to ceiling with inset low voltage down lighters, marble flooring with under floor heating, door to:
Ground Floor Shower Room
Double glazed Velux style skylight to ceiling, modern white suite comprising of low level WC, vanity wash hand basin with storage under and walk in shower with stainless steel attachments, fully tiled walls, ceramic tiled floor with under floor heating, extractor fan
First Floor Landing
Feature arched double glazed lead light window to side, attractive wrought iron balustrade, access to loft area, fitted carpet.
Bedroom One (13' 3'' x 11' 1'' (4.03m x 3.39m))
Double glazed lead light splay bay window to front, double radiator, coved cornice to ceiling, fitted carpet.
Bedroom Two (10' 11'' x 9' 10'' (3.34m x 3.00m))
Double glazed lead light window to rear, feature 'Victorian' style fire place, built in storage cupboard, radiator, fitted carpet.
Bedroom Three (8' 2'' x 7' 0'' (2.50m x 2.13m))
Double glazed lead light window to front, double radiator, fitted carpet.
Family Bathroom
Opaque double glazed lead light window to rear, quality three piece suite comprising of corner bath with mixer tap and shower attachment, vanity wash hand basin set within counter top with storage below and concealed cistern WC, fully tiled walls in marble ceramics, double radiator, inset ceiling low voltage down lighters.
Attached Garage
Approached via independent driveway, up and over door, personal door to garden.
Rear Garden
Measuring approximately 130' in length and commencing with an immediate decked area, outside power, outside tap, side pedestrian access leading in to garage, remainder laid to lawn.
Frontage
Off street parking via independent driveway, shrubs, remainder laid to lawn
Property Location
Similar Properties
Semi-detached house For Sale South Ockendon Semi-detached house For Sale RM15 South Ockendon new homes for sale RM15 new homes for sale Flats for sale South Ockendon Flats To Rent South Ockendon Flats for sale RM15 Flats to Rent RM15 South Ockendon estate agents RM15 estate agents



.png)










