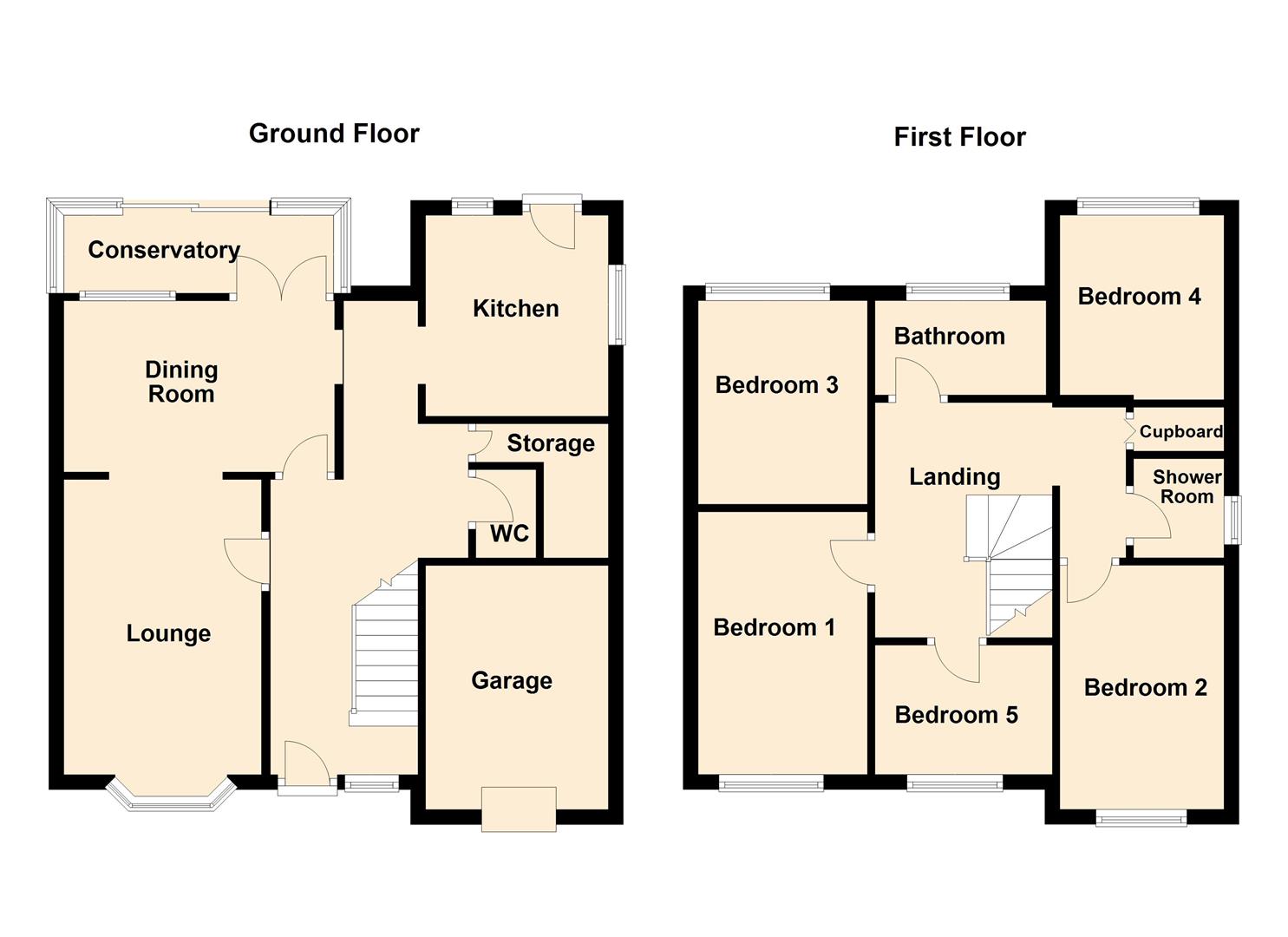5 Bedrooms Semi-detached house for sale in London Road, Bowers Gifford, Basildon SS13 | £ 380,000
Overview
| Price: | £ 380,000 |
|---|---|
| Contract type: | For Sale |
| Type: | Semi-detached house |
| County: | Essex |
| Town: | Basildon |
| Postcode: | SS13 |
| Address: | London Road, Bowers Gifford, Basildon SS13 |
| Bathrooms: | 3 |
| Bedrooms: | 5 |
Property Description
If you want an excess of living space: View this property!
Five bedroom extended semi-detached property for sale on the london road leading to bowers gifford! Potential to improve. Fantastic sized plot.
This five bedroom semi-detached house offers a buyer the potential to turn it into a dream home! With amazing sized bedrooms on the first floor and reception rooms on the ground floor, the living space is second to none! The accommodation comprises of a lounge, separate dining room, brick-based conservatory, ground floor cloakroom, five good sized bedroom on the first floor, family bathroom and separate shower room. The garden does not disappoint being laid to lawn, with small patio area and in excess of 120ft in length.
You have your own private driveway with integral garage.
Located on the london road, bowers gifford, the A13 (offering A route straight to london) is A stone's throw away!
In summary; this property has everything A buyer could want. Potential, living space, fantastic sized garden, good neighbours and easy access to the A13. A viewing is highly advised. Please call to arrange an internal viewing.
Entrance
Enter into good sized reception hall, stairs to first floor, under-stair storage, door to ground floor cloakroom. Radiator.
Ground Floor Cloakroom
Low level W/C, wash hand basin.
Lounge (5.61m x 3.66m (18'05 x 12'))
Original solid wood floor, radiator. Double glazed window to front, television point. Gas fireplace.
Dining Room (4.11m x 2.79m (13'6 x 9'2))
Original solid wood floor, radiator. Door to brick based conservatory.
Fitted Kitchen (2.95m x 3.10m (9'8 x 10'2))
Eye and low level cupboards, space for kitchen appliances. Door to rear garden. Wash sink-drainer unit.
Brick-Based Conservatory
Brick-based conservatory, tiled floor. Doors to rear garden.
Master Bedroom (3.81m x 3.45m (12'06 x 11'04))
Good sized main bedroom; carpet, radiator, space for bedroom furniture. Television point. Double glazed window to front.
Bedroom Two (3.43m x 3.20m (11'03 x 10'06))
Carpet, radiator. Double glazed window to rear.
Bedroom Three (3.84m x 2.82m (12'07 x 9'03))
Another good sized double room; carpet, radiator. Double glazed window to front.
Bedroom Four (2.95m x 2.87m (9'08 x 9'05))
Carpet, radiator. Double glazed window to rear.
Bedroom Five (2.59m x 2.36m (8'06 x 7'09))
Currently used as a study. Built-in cupboards, radiator. Double glazed window to front.
Family Bathroom
Three piece bathroom suite comprising of bath, wash hand basin and low level W/C. Heated towel rail.
Shower Room
Shower cubicle, wash hand basin.
Rear Garden
Fantastic sized rear garden in excess of 120ft, mainly laid to lawn, perfect for a summer house.
Integral Garage
Up-and-over door.
Front Garden
Driveway for up to 4 vehicles. Laid to lawn to side. Small trees and shrubs to border.
Property Location
Similar Properties
Semi-detached house For Sale Basildon Semi-detached house For Sale SS13 Basildon new homes for sale SS13 new homes for sale Flats for sale Basildon Flats To Rent Basildon Flats for sale SS13 Flats to Rent SS13 Basildon estate agents SS13 estate agents



.png)











