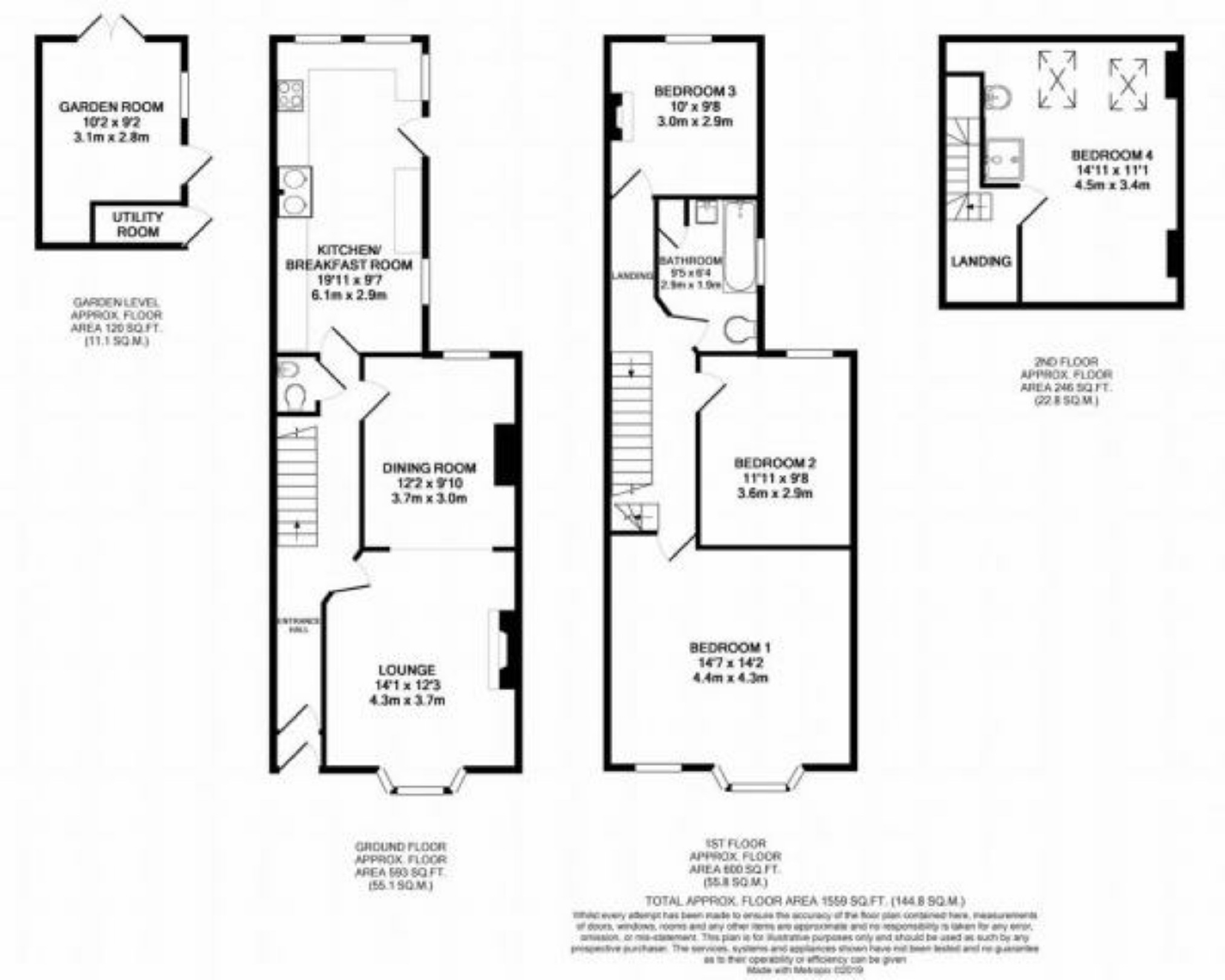4 Bedrooms Semi-detached house for sale in London Road, Dunton Green TN13 | £ 699,000
Overview
| Price: | £ 699,000 |
|---|---|
| Contract type: | For Sale |
| Type: | Semi-detached house |
| County: | Kent |
| Town: | Sevenoaks |
| Postcode: | TN13 |
| Address: | London Road, Dunton Green TN13 |
| Bathrooms: | 1 |
| Bedrooms: | 4 |
Property Description
A most attractive four double bedroom bay fronted period home with substantial rear garden situated in a highly desirable location within the ever popular village of Dunton Green, with its array of doorstep amenities that include local shops, primary school and mainline rail station. A wider array of all shopping, social and educational facilities can be found in the neighbouring town of Sevenoaks, including further fast and frequent mainline rail links to London in less than thirty minutes. The property boasts a wealth of character features internally including ornate fireplaces, sash windows, picture rails and deep skirting boards. Well proportioned and arranged, the accommodation currently comprises entrance hall with ground floor wc off, two reception rooms that share a social open plan arrangement to one another, kitchen / breakfast room with Rayburn' range, three first floor double bedrooms sharing the family bathroom and the en-suite double bedroom to the second floor. Externally the property benefits from driveway parking, a garden of approximately 135ft in length and delightful open aspects to both the front and rear. Your internal viewing comes highly recommended in order to fully appreciate all this charming and comprehensive family home has to offer.
Entrance Porch
Part glazed door to front with transom window over and front entrance door with ornate glazed inserts leading to entrance hall.
Entrance Hall
Radiator, picture rail, exposed wooden floorboards, stairs to first floor landing, half door to understairs storage cupboard and doors off.
Ground Floor Wc
Laminate wood flooring, white suite comprising low level wc and wall mounted wash basin with tiled splashback.
Sitting Room
Delightful bay fronted reception room has three piece bay window to front with sash openings, double radiator, ceiling cornice and picture rail. Deep skirting boards, fitted carpet, television aerial lead and feature fireplace with attractively tiled slips, stone hearth and ornate surround as the focal point for the room. Fully open plan access through to dining room.
Dining Room
Feature sash window to rear, double radiator, picture rail and fitted carpet.
Kitchen / Breakfast Room
Spacious dual aspect kitchen / breakfast room has twin windows to rear as well as feature sash window to side and part glazed door to side and exterior. Double radiator, ceramic tiled floor, localised wall tiling, inset dowlighting. Series of matching wall and base units set with rolled top wooden work surfaces incorporating double butler sink. Inset Rayburn range as well as further integrated oven with regular four ring gas hob and overhead extractor. Twin tall storage units either side of wooden rustic low level storage cupboard. Open space for breakfast table and chairs.
First Floor Landing
Picture rail, fitted carpet, stairs to second floor landing and doors off to all rooms.
Bedroom One
Substantial double bedroom with feature three piece bay window to front with sash openings, two radiators, picture rail, fitted carpet, deep skirting boards and feature period fireplace with ornately tiled slips as the focal point for the room. Television aerial lead.
Bedroom Two
Double bedroom with feature sash window to rear, radiator, picture rail, fitted carpet, deep skirting boards and ornate period feature fireplace.
Bedroom Three
Double bedroom with feature sash window to rear providing delightful garden aspect. Double radiator, picture rail, fitted carpet and ornate period feature fireplace.
Bathroom
Opaque window to side, period style radiator with heated towel rail, wood flooring, localised wall tiling, white suite comprising tile sided bathtub with telephone style shower attachment, low level wc and pedestal wash basin. Door to airing cupboard housing hot water cylinder.
Second Floor Landing
Useful storage space with half door to eaves area. Door to bedroom four.
Bedroom Four
Twin Velux roof windows to rear elevation, wood flooring, exposed brick feature wall with display shelving, half door to further eaves storage area. En-suite shower cubicle with fully tiled surround and pedestal wash basin.
Parking
There is driveway parking to the front of the property.
Garden
At approximately 135ft in length the sizeable rear garden is a true feature of the property. Set within a well maintained mature hedged perimeter, the garden is predominately laid to lawn with an extensive paved patio area that provides ideal space for seating and entertaining. There is also side pedestrian access, exterior lighting and access to the garden room.
Garden Room
An additional room of flexible usage which is dual aspect with window to side as well as double glazed doors to the rear and garden.
Property Misdescriptions Act 1991 The agent has not tested any apparatus, fixtures and fittings or services and so cannot verify that they are in working order or fit for their purpose. A buyer is advised to obtain verification from their solicitor or surveyor.
Property Location
Similar Properties
Semi-detached house For Sale Sevenoaks Semi-detached house For Sale TN13 Sevenoaks new homes for sale TN13 new homes for sale Flats for sale Sevenoaks Flats To Rent Sevenoaks Flats for sale TN13 Flats to Rent TN13 Sevenoaks estate agents TN13 estate agents



.bmp)











