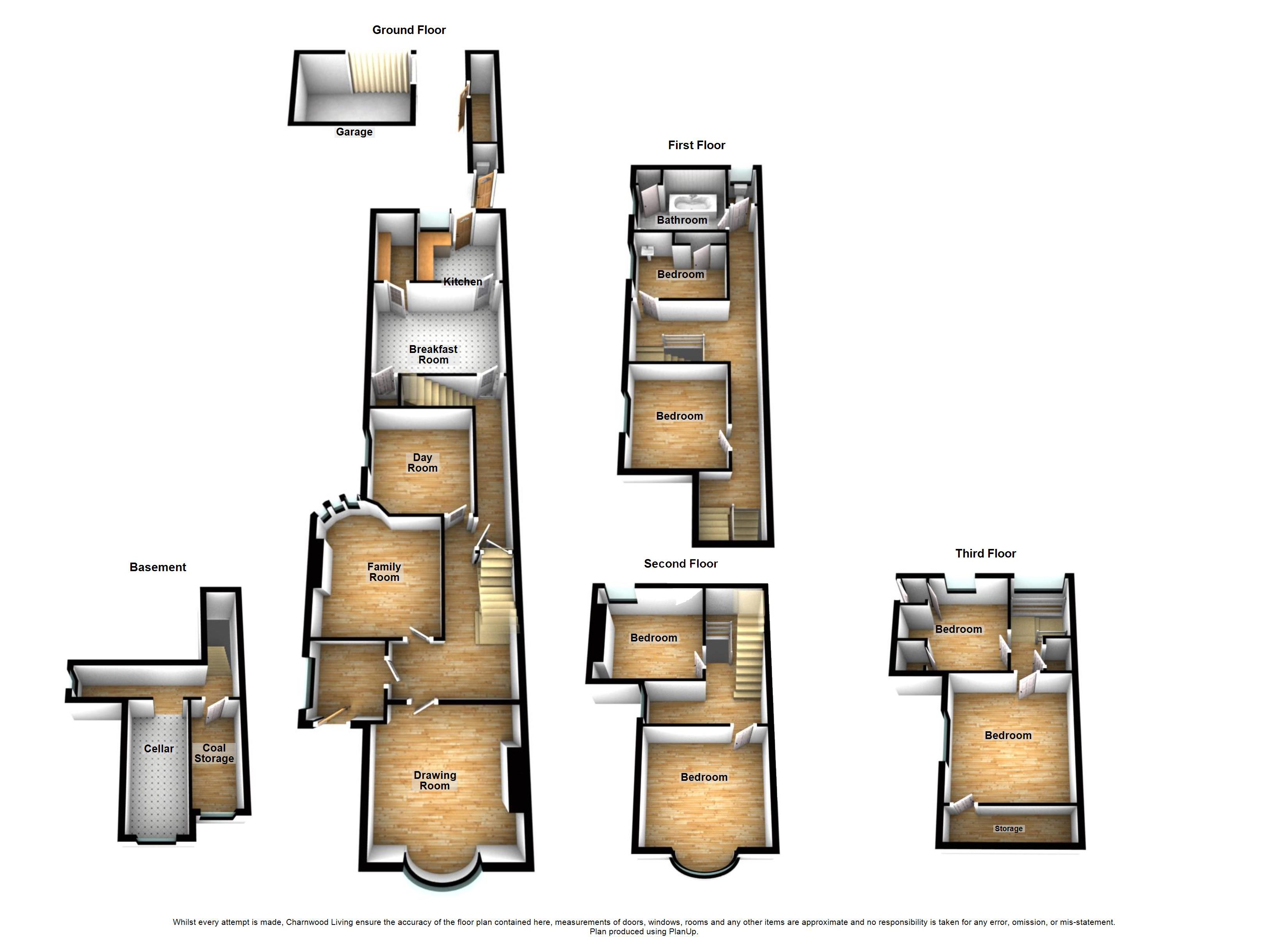6 Bedrooms Semi-detached house for sale in London Road, Leicester LE2 | £ 325,000
Overview
| Price: | £ 325,000 |
|---|---|
| Contract type: | For Sale |
| Type: | Semi-detached house |
| County: | Leicestershire |
| Town: | Leicester |
| Postcode: | LE2 |
| Address: | London Road, Leicester LE2 |
| Bathrooms: | 1 |
| Bedrooms: | 6 |
Property Description
Cash offers invited. "this property has possessory title only "
open viewing Wednesday 28th November 3:30-4:30 pm, by appointment only.
A property of considerable character located in a Conservation area close to Clarendon Park and Leicester city centre requiring modernisation. The accommodation comprises: Entrance Vestibule, Entrance Hallway, Drawing Room, Dining Room, Day Room, Breakfast Room, Kitchen, Cellar. First floor: Four Bedrooms, Bathroom. Second floor: Two Further Bedrooms. Outside, Front and Side Gardens, Store, Outbuildings.
Possesory Tile Definition
A Possessory Title refers to the ownership of land to someone who does not hold the deeds to document his ownership, specifically because those documents do not exist due to them being lost or destroyed
Entrance Vestibule
Tiled floor, connecting door to:
Entrance Hallway
Wood block floor, panelling to wall and staircase, picture rail, door to:
Drawing Room (6.58m (21'7") x 4.98m (16'4"))
Fireplace with cast iron insert, dark wood surround, wood / fuel burner, tiled heart, picture rail and cornice, bay window to front.
Dining Room (6.20m (20'4") x 4.47m (14'8"))
Timber floors, tiled fireplace, coving and cornice, window to side and half bay window to rear.
Day Room (4.11m (13'6") x 3.45m (11'4"))
Fireplace with timber surround, tiled hearth. Cornice, picture rail, window to side.
Rear Hallway
Quarry tiled floor, secondary staircase to the first floor, door to:
Cellar
Comprising two chambers and a storage area.
Chamber 1 (6.48m (21'3") x 1.98m (6'6"))
Chamber 2 (6.48m (21'3") x 2.06m (6'9"))
Breakfast Room (4.42m (14'6") x 4.27m (14'0"))
Fireplace with brick surround, coal burner, raised hearth, under-stairs storage space, window to side. Door to:
Work Room (2.67m (8'9") x 1.27m (4'2"))
Work bench with vice, shelving.
Kitchen (3.05m (10'0") x 2.64m (8'8"))
Sink, base cupboards, window to rear, door to garden.
First Floor Galleried Landing
Window to side, door to:
Bedroom (6.60m (21'8") x 4.17m (13'8"))
Picture rail, cornice, bay window to front.
Bedroom (4.80m (15'9") x 4.44m (14'7"))
Cast iron fire place, window to rear.
Bedroom (4.19m (13'9") x 3.40m (11'2"))
Cast iron fireplace, window to side.
Rear Landing
Window to side, connecting doors to:
Bedroom (3.43m (11'3") x 3.40m (11'2"))
Fitted wash basin, cupboard, window to side.
Bathroom (3.25m (10'8") x 2.74m (9'0"))
Free standing bath, pedestal wash hand basin, airing cupboard, window to side.
Separate W/c
Low flush w/c, window to rear
Second Floor Galleried Landing
Leaded glazed window to rear, storage cupboard, door to:
Bedroom (5.49m (18'0") x 4.17m (13'8"))
Cast iron fireplace, eaves storage cupboard, window to side.
Bedroom (4.98m (16'4") x 2.92m (9'7"))
Recess with cast iron fireplace, two eaves storage cupboards, window to rear.
Outside
To the front, mature trees, hand gate to London Road, side gate to:
Rear Courtyard
Access to a further store, w/c, brick store, gate to rear access which is approached from Springfield Road.
Agents Note
1.These particulars do not constitute an offer or contract or part thereof.
2. All descriptions, photographs and plans are for guidance only and should not be relied upon as statements or representations of fact. All measurements are approximate and not necessarily to scale. Any prospective purchaser must satisfy themselves of the correctness of the information within the particulars by inspection or otherwise.
3. Charnwood Living Ltd does not have any authority to give any representations or warranties whatsoever in relation to this property (including but not limited to planning/building regulations), nor can it enter into any contract on behalf of the Vendor.
4. Charnwood Living Ltd does not accept responsibility for any expenses incurred by prospective purchasers in inspecting properties which have been sold, let or withdrawn.
5. If there is anything of particular importance to you, please contact this office and Charnwood Living Ltd will try to have the information checked for you.
Property Location
Similar Properties
Semi-detached house For Sale Leicester Semi-detached house For Sale LE2 Leicester new homes for sale LE2 new homes for sale Flats for sale Leicester Flats To Rent Leicester Flats for sale LE2 Flats to Rent LE2 Leicester estate agents LE2 estate agents



.png)











