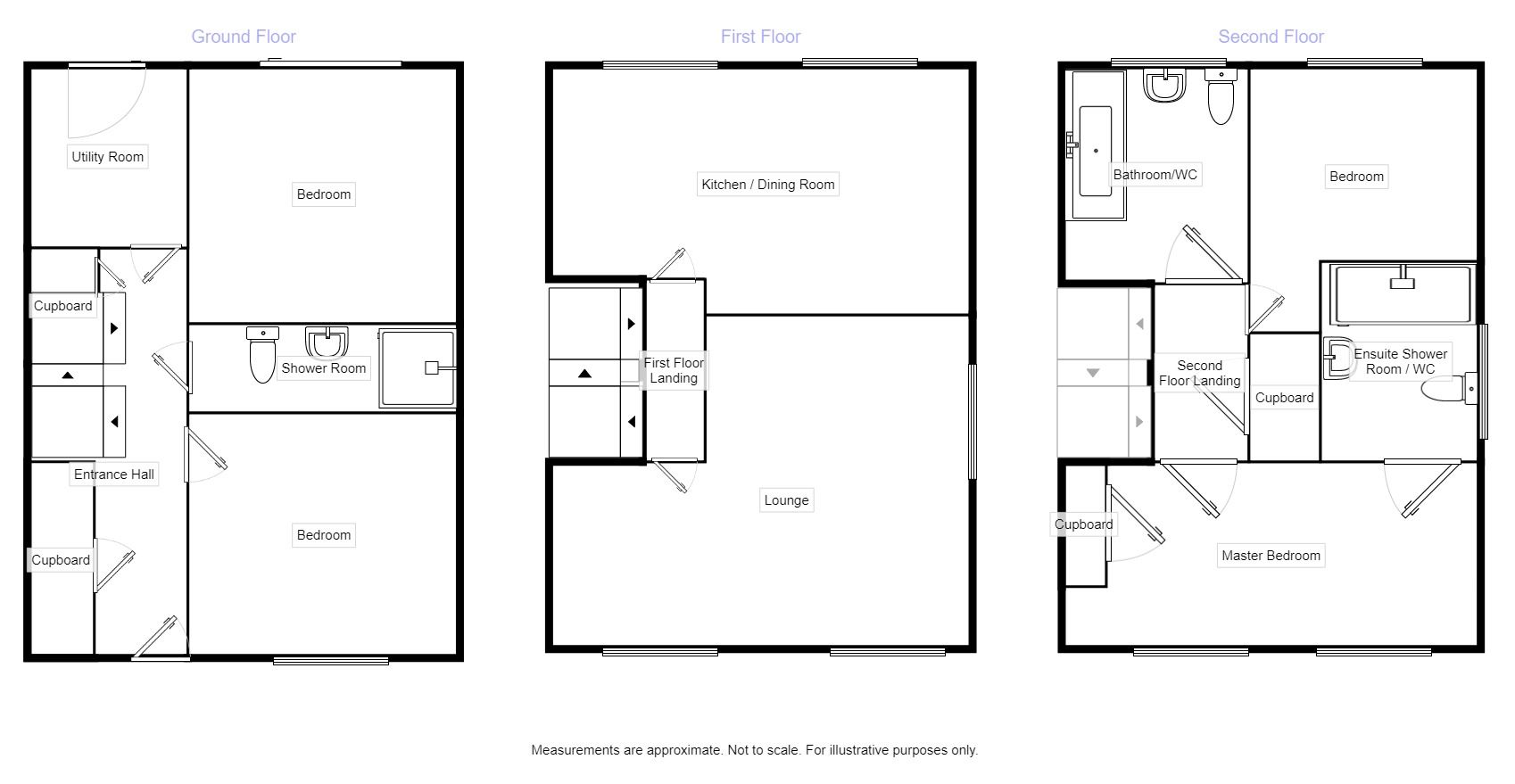4 Bedrooms Semi-detached house for sale in Long Close, Anstey, Leicester LE7 | £ 279,950
Overview
| Price: | £ 279,950 |
|---|---|
| Contract type: | For Sale |
| Type: | Semi-detached house |
| County: | Leicestershire |
| Town: | Leicester |
| Postcode: | LE7 |
| Address: | Long Close, Anstey, Leicester LE7 |
| Bathrooms: | 3 |
| Bedrooms: | 4 |
Property Description
We are delighted to offer this very well presented, modern, three story, four bedroom, end town house for sale. The property has a shower room with WC, and a utility room on the ground floor, with a fitted kitchen/diner and lounge on the first floor, with an en-suite shower room/WC and family bathroom on the second floor. The house has an enclosed garden, drive and single garage to the rear.
The property is located in a very popular village and is offered with no chain, so book an early viewing to avoid disappointment ! EPC Rating C
Location
The property is located in the popular village of Anstey, on the edge of fields and close to a park. The village offer all the local amenities including schools, shops, library and bus routes into Leicester. The property has been priced to sell quickly so book a viewing today to avoid disappointment !
Our View
This is a lovely end terraced, modern, three story town house set both in the popular village of Anstey, and adjacent to fields and a park, so its ideal if you have pets that need walking !.
The fixtures and fittings are modern, there are 3 separate shower/bath rooms, and the house is sold with no chain.
The rooms are spacious and the rear garden is enclosed which is ideal if you have young children. The garage and parking space, to the rear of the block, provide ample parking. The property is priced to sell quickly, so don't miss out !
Entrance Hall
Bedroom (3.05m (max) x 2.92m (max))
Shower Room
Bedroom (2nd) (3.05m (max) x 2.74m (max))
Utility Room (1.88m (max) x 1.93m (max))
First Floor Landing
Kitchen / Dining Room (3.02m (max) x 4.88m (max))
Lounge (5m (max) x 4.88m (max))
Second Floor Landing
Bedroom (3rd) (2.95m (max) x 2.62m (max))
Bathroom / WC (1.96m (max) x 2.18m (max))
Master Bedroom (3.33m (max) x 4.88m (max))
En-Suite Shower Room / WC
Outside
Rear Garden
Garage
Allocated Parking
Important note to purchasers:
We endeavour to make our sales particulars accurate and reliable, however, they do not constitute or form part of an offer or any contract and none is to be relied upon as statements of representation or fact. Any services, systems and appliances listed in this specification have not been tested by us and no guarantee as to their operating ability or efficiency is given. All measurements have been taken as a guide to prospective buyers only, and are not precise. Please be advised that some of the particulars may be awaiting vendor approval. If you require clarification or further information on any points, please contact us, especially if you are traveling some distance to view. Fixtures and fittings other than those mentioned are to be agreed with the seller.
107579/3
Property Location
Similar Properties
Semi-detached house For Sale Leicester Semi-detached house For Sale LE7 Leicester new homes for sale LE7 new homes for sale Flats for sale Leicester Flats To Rent Leicester Flats for sale LE7 Flats to Rent LE7 Leicester estate agents LE7 estate agents



.png)











