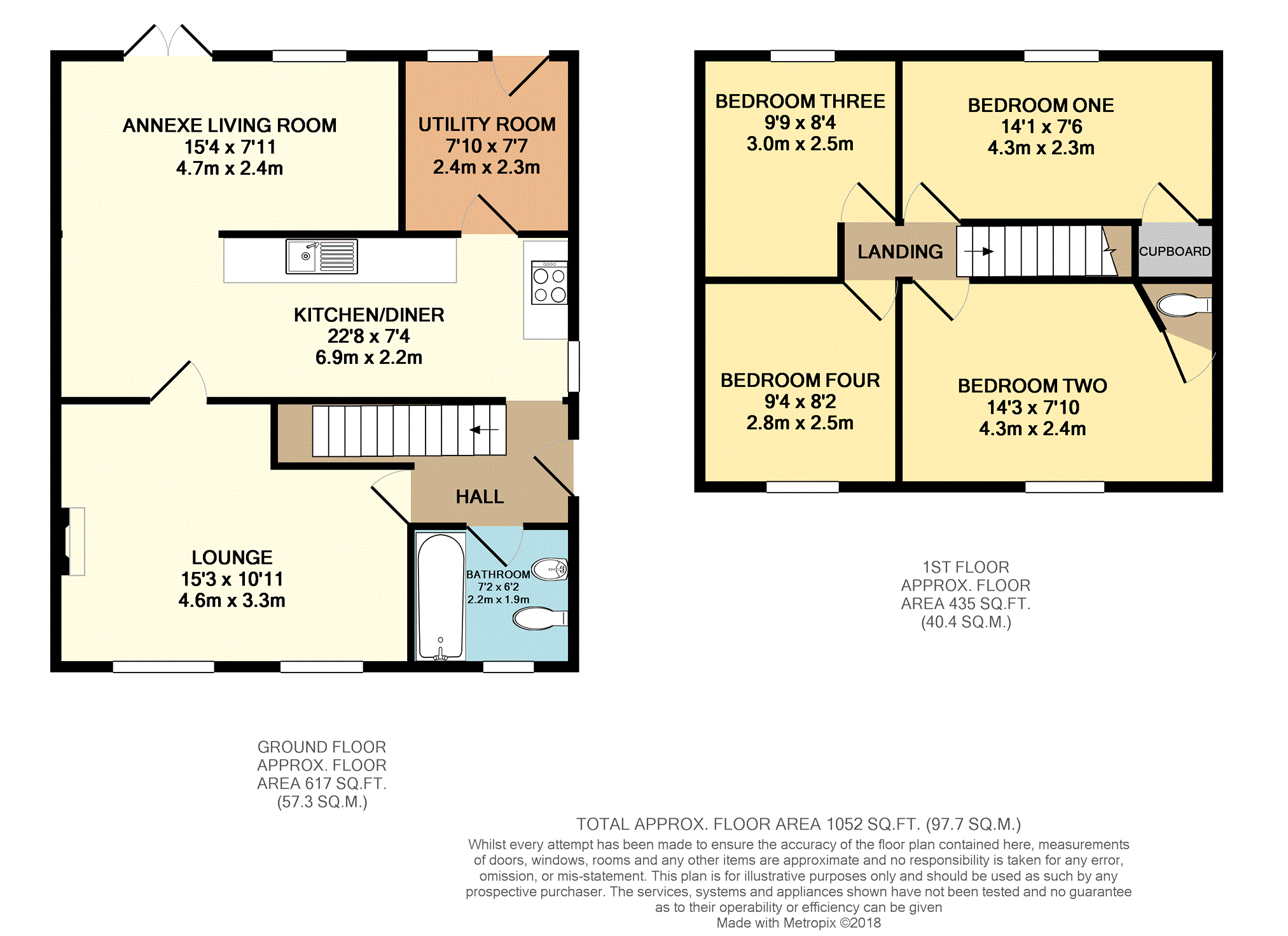4 Bedrooms Semi-detached house for sale in Long Cross, Felton BS40 | £ 325,000
Overview
| Price: | £ 325,000 |
|---|---|
| Contract type: | For Sale |
| Type: | Semi-detached house |
| County: | Bristol |
| Town: | Bristol |
| Postcode: | BS40 |
| Address: | Long Cross, Felton BS40 |
| Bathrooms: | 1 |
| Bedrooms: | 4 |
Property Description
A spacious four bedroom semi-detached home set back from the road, with a driveway, this house is located within the quiet village of Felton, in Long Cross, parking for at least two cars and spectacular countryside views across Felton Common.
The accommodation comprises of: An entrance hall, lounge, four bedrooms, kitchen/dining room, downstairs bathroom, annexe living room, utility room, as the house is high up its like 2 back gardens as you're not over-looked, both spacious gardens, trees, plants, shrubbery and lawn area.
The property was built in the 1950's and it was ex-council with a large built on extension.
The extension consists of the annexe living room and the utility room. There is planning permission to build up above this at a later date.
This property is in a very quiet rural area, with lovely views, lots of public fields, if you like planes you can watch them from here. A great area to be if you have a dogs, many peaceful walks, incuding Felton Common.
The property is located in the village of Felton on the edge of the Chew Valley, south of the City of Bristol. The property is located within the Chew Valley Secondary School catchment area and also Winford Primary School. Both Churchill and Backwell secondary schools are also close by. The transport links are convenient with the A38 linking to Bristol, also with Bristol Airport within a five-minute drive. This property has excellent potential and offers a great amount of space for a family as it is located on a good size plot.
We highly recommend viewing the property.
Please book A viewing 24/7 at:
Hall
7'02'' x 5'07''
uPVC front door, laminate flooring, double glazed window facing the side.
Kitchen/Dining Room
22'08'' x 7'04''
Laminate flooring, wooden wall and base kitchen units, double glazed window facing the side, spotlights, composite kitchen work surfaces, under stair storage, gas hob, electric oven, stainless steel sink, space for dishwasher, extractor.
Lounge
15'03'' x 10'11''
Laminate flooring, double glazed windows facing the front, gas fire, radiator, ceiling light.
Annexe Living Room
15'04'' x 7'11''
Laminate flooring, radiator, double glazed window facing the rear, double glazed patio doors opening onto the garden, wall light, ceiling light. Open hatch to kitchen.
Bedroom One
14'01'' x 7'06''
Carpet, double glazed window facing the rear, storage cupboard, radiator, ceiling light.
Bedroom Two
14'03'' x 7'10''
Carpet, double glazed window facing the front, radiator, WC, ceiling light.
Bedroom Three
8'04'' x 9'09''
Laminate flooring, double glazed window facing the rear, radiator, ceiling light.
Bedroom Four
8'02'' x 9'04''
Laminate flooring, double glazed window facing the front, ceiling light.
Driveway
Two vehicles for driveway
Rear Garden
Lawn, fenced, patio seating area.
Front Garden
Lawn, pathway, side access.
Property Location
Similar Properties
Semi-detached house For Sale Bristol Semi-detached house For Sale BS40 Bristol new homes for sale BS40 new homes for sale Flats for sale Bristol Flats To Rent Bristol Flats for sale BS40 Flats to Rent BS40 Bristol estate agents BS40 estate agents



.png)











