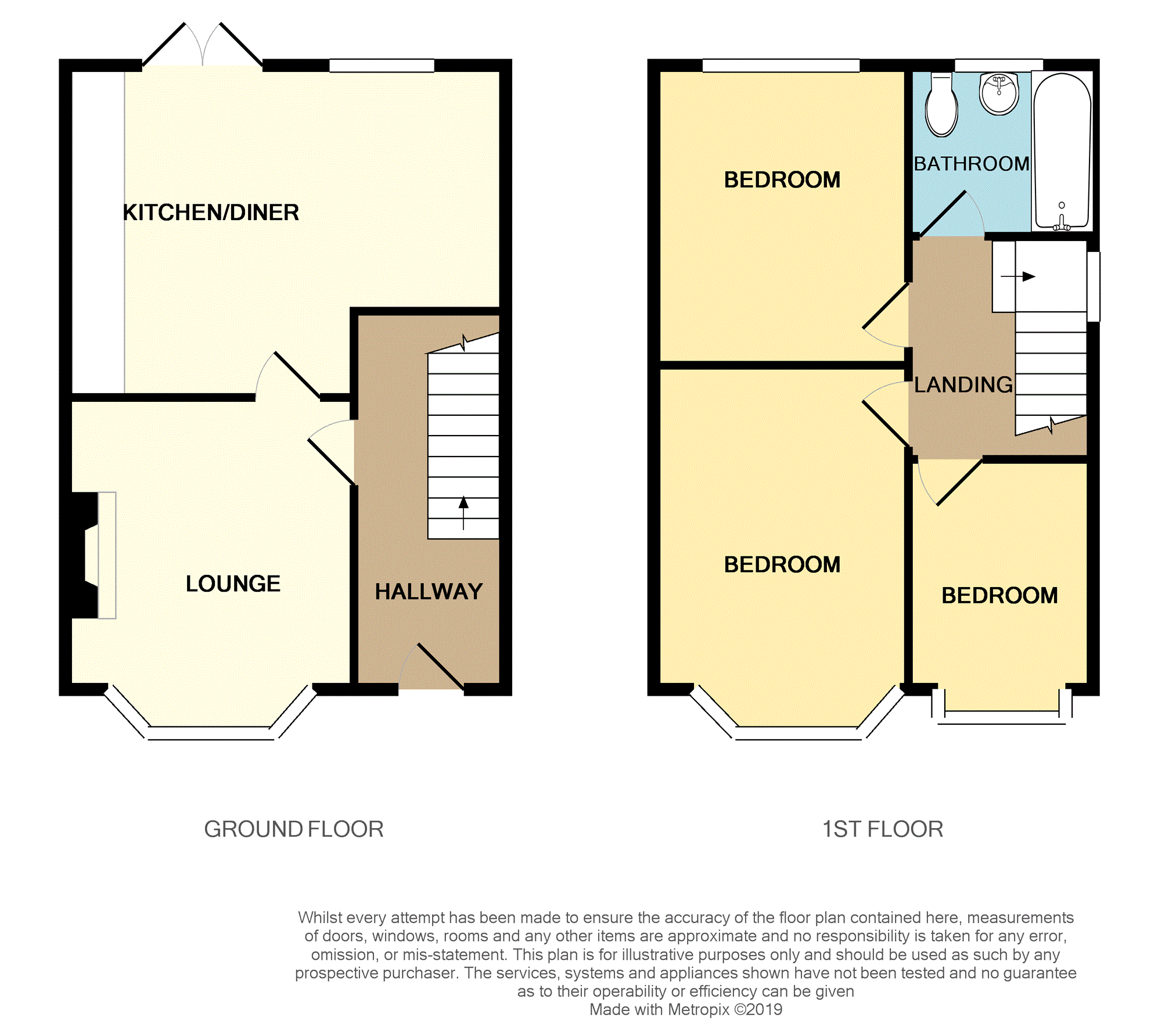3 Bedrooms Semi-detached house for sale in Long Lane, Liverpool L19 | £ 210,000
Overview
| Price: | £ 210,000 |
|---|---|
| Contract type: | For Sale |
| Type: | Semi-detached house |
| County: | Merseyside |
| Town: | Liverpool |
| Postcode: | L19 |
| Address: | Long Lane, Liverpool L19 |
| Bathrooms: | 1 |
| Bedrooms: | 3 |
Property Description
Purple Bricks are delighted to bring to the sales market this three bedroom semi-detached property . This property sits on a very generous corner plot and has fantastic potential for development, if correct planning permission were attained. It benefits from a garage and off road parking which sits on the Nursery Lane side. The stunning views over the park to the front elevation really does make this house a unique buy, and not overlooked creating a private space all around. The property briefly comprises of a bright entrance hallway, leading to a spacious lounge with feature fireplace and great open plan kitchen/diner making the perfect space for entertaining family and friends. The phenomenal size gardens comprise of patio and seating areas, laid to lawn area, mature flowers and shrubs and access to the detached garage which makes a great storage space. To the first floor you will find three bedrooms and a family bathroom with modern three piece white suite. The property is situated in a fantastic location in L19. Walking distance to Liverpool South Parkway for ease of access around the City and beyond. Also within the catchment for some excellent schools in South Liverpool for all ages. Mersey retail park within easy reach, which boasts an abundance of shops, restaurants and a cinema. This property is being sold with no ongoing chain.
Entrance Hallway
Double glazed door for access to the front of the property, under stairs storage cupboard, laminate flooring and a radiator.
Lounge
14'1 x 11'7
Double glazed bay window with beautiful views over the park. Feature electric fire with a wood surround, and a radiator.
Kitchen/Dining Room
12'9 x 17'9
Double glazed window to the rear aspect and double glazed French doors leading to the beautiful rear garden. A range of fitted wall and base units, roll edge work surfaces and splash back tiles. Integrated oven and hob with hood. Radiator.
Rear Garden
Paved patio area.
Laid to lawn with mature flower and shrubs, Access to the garage which has electric point and an up and over door. Loose park seating area and gated access to the front of the property.
Landing
Double glazed window to the side and access to the loft which is partially boarded.
Master Bedroom
14'0 x 10'7
Double glazed bay window to the front aspect, fitted wardrobes, laminate flooring and a radiator.
Bedroom Two
12'7 x 10'6
Double glazed window to the rear aspect and a radiator.
Bedroom Three
9'3 x 6'9
Double glazed window to the front aspect, laminate flooring and a radiator.
Bathroom
Double glazed frosted window to the rear aspect. Three piece white suite which briefly comprises of a low level W.C, pedestal wash basin and panel bath with shower over. Laminate flooring and a chrome towel rail.
Property Location
Similar Properties
Semi-detached house For Sale Liverpool Semi-detached house For Sale L19 Liverpool new homes for sale L19 new homes for sale Flats for sale Liverpool Flats To Rent Liverpool Flats for sale L19 Flats to Rent L19 Liverpool estate agents L19 estate agents



.png)











