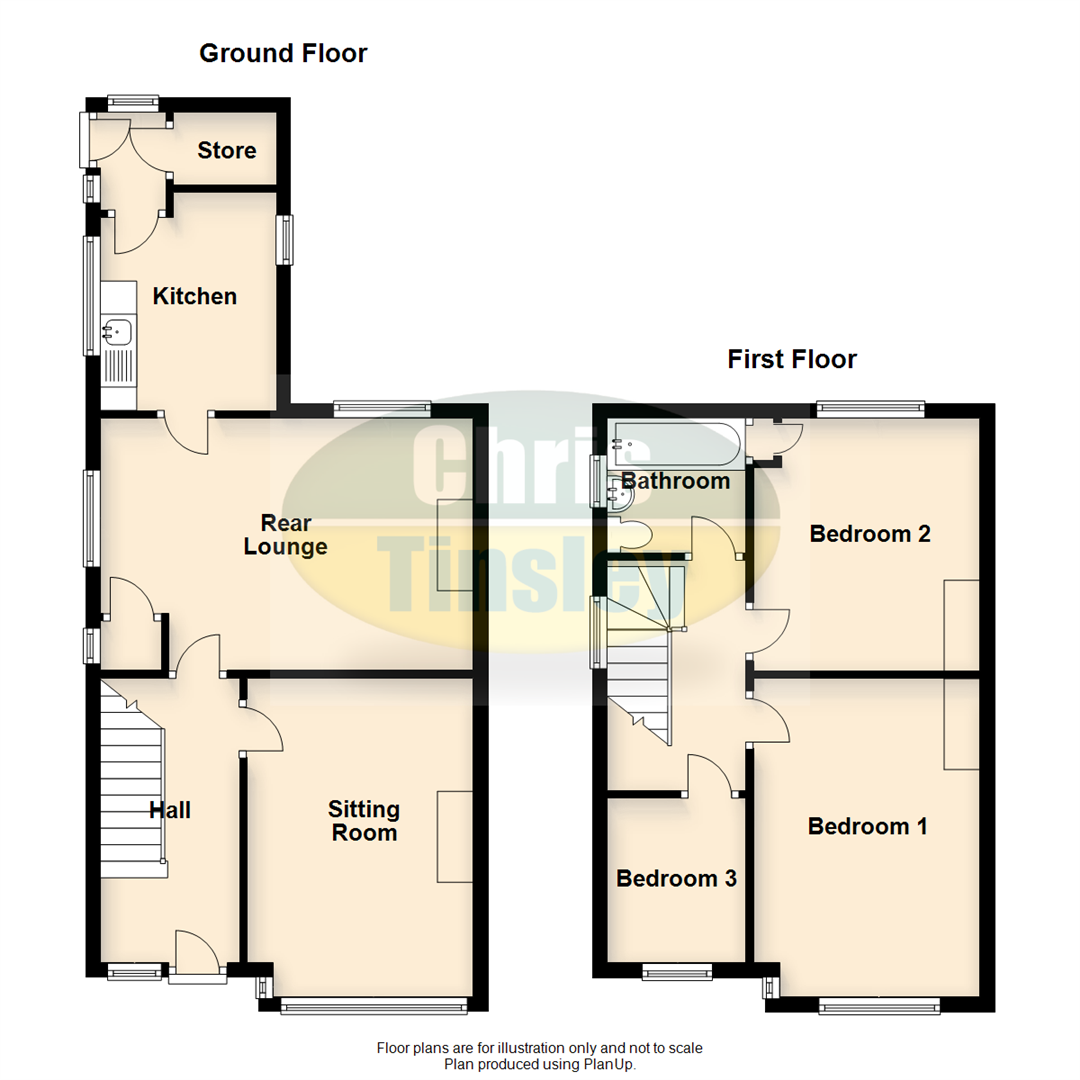3 Bedrooms Semi-detached house for sale in Longacre, Churchtown, Southport PR9 | £ 160,000
Overview
| Price: | £ 160,000 |
|---|---|
| Contract type: | For Sale |
| Type: | Semi-detached house |
| County: | Merseyside |
| Town: | Southport |
| Postcode: | PR9 |
| Address: | Longacre, Churchtown, Southport PR9 |
| Bathrooms: | 1 |
| Bedrooms: | 3 |
Property Description
A three bedroom semi-detached family house requiring a full programme of modernisation and improvement.
This semi-detached family house is ideally located for buzzing Churchtown Village with its wealth of shops, restaurants and bars. The property is in need of a full programme of modernisation and improvement and very briefly includes, two reception rooms, kitchen, three bedrooms and a bathroom. Shared access to front provides off road parking and access to enclosed rear garden.
Entrance Hall
Glazed entrance door to entrance hall with stairs to first floor including handrail, spindles and newel post. Glazed leaded light window to front of property. Door to....
Lounge
13'6" into bay x 10'3" into recess, 4.11m into bay x 3.12m into recess
Upvc double glazed bay window to front, gas fire with wooden surround.
Rear Lounge
11'5" x 16'10 into recess, 3.48m x 5.13m into recess
Upvc double glazed window to side and rear of property. Gas fire with tiled surround and hearth, door to useful built in storage cupboard with glazed window to side. Door to....
Kitchen
9'10" x 7'11", 3.00m x 2.41m
Opaque Upvc double glazed side window. 'Vaillant'; central heating boiler, base units with single bowl sinl unit and double drainer, space available for cooker. Partial wall tiling, door to rear porch with glazed window and door leading to rear garden. Door to useful lean to/store.
First Floor Landing
Opaque Upvc double glazed side window, built in over head storage cupboard and loft access.
Bedroom 1
13'6" into bay x 10'3", 4.11m into bay x 3.12m
Upvc double glazed bay window.
Bedroom 2
11'5" x 10'3" into recess, 3.48m x 3.12m into recess
Upvc double glazed window overlooks rear of the property, built in storage cupboard.
Bedroom 3
6'11" x 6'1", 2.11m x 1.85m
Upvc double glazed window.
Bathroom/Wc
6'1" x 6'6", 1.85m x 1.98m
Opaque Upvc double glazed window with three piece white suite including; low level Wc, pedestal wash hand basin and twin grip panelled bath with part wall tiling and built in storage cupboard to one wall.
Outside
Shared driveway access to front provides off road parking. Shared access continues to side of property and to enclosed rear garden with lawn, plants and workshop.
Tenure
Please note we have not verified the tenure of this property, please advise us if you require confirmation of the tenure.
Property Location
Similar Properties
Semi-detached house For Sale Southport Semi-detached house For Sale PR9 Southport new homes for sale PR9 new homes for sale Flats for sale Southport Flats To Rent Southport Flats for sale PR9 Flats to Rent PR9 Southport estate agents PR9 estate agents



.png)











