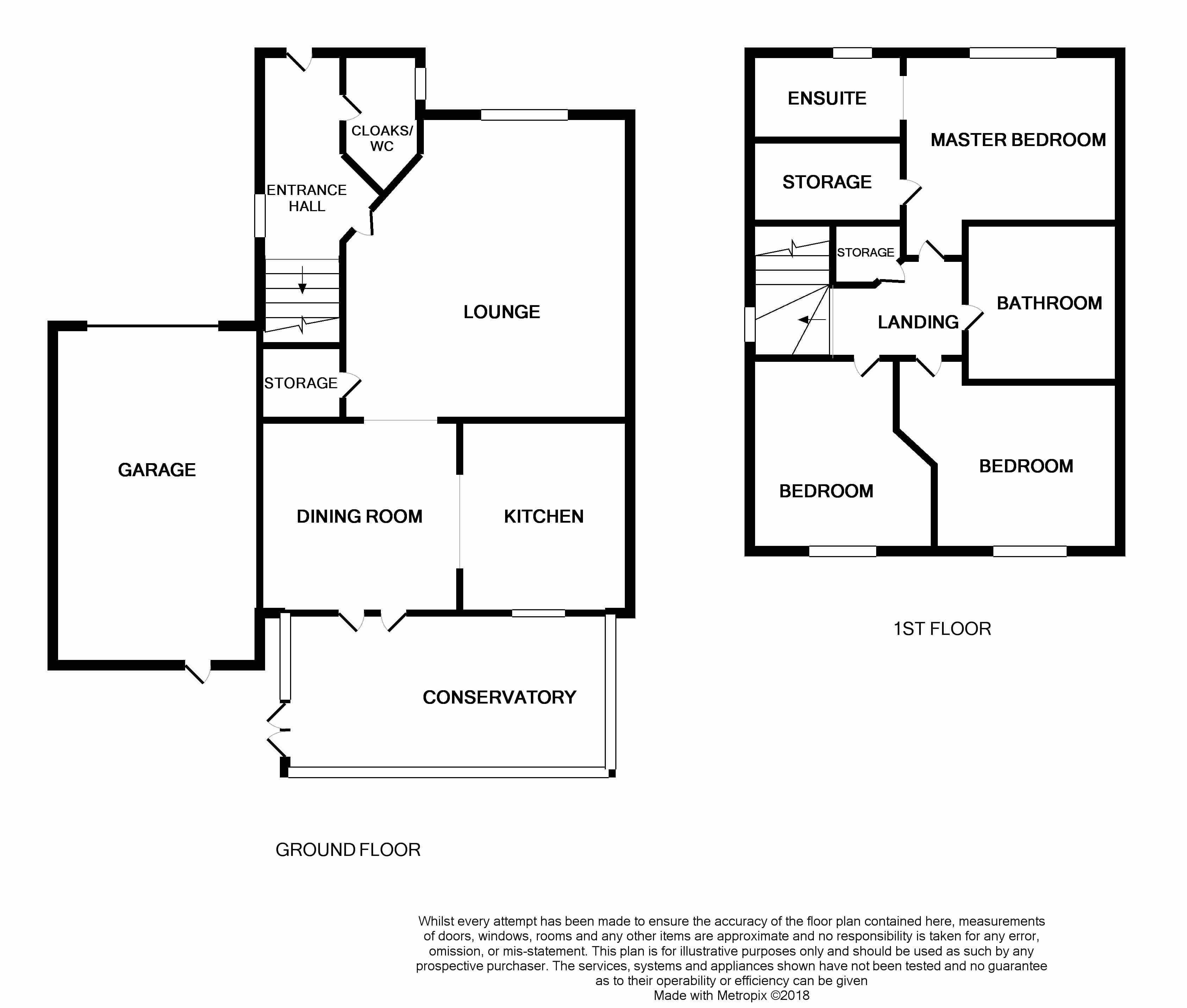3 Bedrooms Semi-detached house for sale in Longbow Avenue, Methley, Leeds LS26 | £ 210,000
Overview
| Price: | £ 210,000 |
|---|---|
| Contract type: | For Sale |
| Type: | Semi-detached house |
| County: | West Yorkshire |
| Town: | Leeds |
| Postcode: | LS26 |
| Address: | Longbow Avenue, Methley, Leeds LS26 |
| Bathrooms: | 2 |
| Bedrooms: | 3 |
Property Description
A fantastic opportunity has arisen to purchase this three bedroom semi detached home positioned on Longbow Avenue in the much sought after area of Methley. Set in this prime location the property has a well planned layout and comprises in brief: - entrance hall, cloak/wc, lounge, dining room, kitchen and conservatory. First floor: - landing area with storage cupboard, Master bedroom with en-suite, two further bedrooms and house bathroom. The property has the benefit of double glazing, gas central heating and burglar alarm. To the front lawn garden and driveway provides off street parking which leads to garage. To the rear a delightful, fully enclosed, private lawn and patio area. Located on this highly regarded and popular residential estate in Methley Village providing ideal commuting distance to Leeds City Centre and the motorway network. Call our office today for more information or to arrange a viewing!
Lounge 15.76' x 11.85' (4.80m x 3.61m)
A tastefully decorated lounge with laminated flooring. Central heating radiator. Coving to ceiling. Double glazed window and storage cupboard.
Kitchen 10.20' x 6.18' (3.11m x 1.88m)
Fitted with a range of wall and base units. Laminated worktops. Stainless steel sink and chrome mixer tap. Integrated oven, gas hob with extractor over. Tiled splashback. Plumbing for washing machine. Space for free standing fridge freezer. Tiled flooring. Double glazed window.
Dining Room 10.24' x 8.55' (3.12m x 2.61m)
Double glazed French doors to conservatory. Laminated flooring. Central heating radiator and coving to ceiling.
Conservatory 12.58' x 9.51' (3.83m x 2.90m)
With dwarf walls. Laminated flooring. Double glazed windows. Double glazed French doors to rear garden. Wall hung electric heater.
Cloaks/wc 5.43' x 2.47' (1.66m x 0.75m)
Push button wc. Wash hand basin with chrome tap and tiled splashback. Tiled flooring. Central heating radiator. Frosted double glazed window.
Master Bedroom 10.38' x 9.44' (3.16m x 2.88m)
With central heating radiator. Double glazed window. Cupboard with hanging space. Door to en-suite.
En-suite 5.48' x 5.18' (1.67m x 1.58m)
Shower cubicle. Vanity unit with chrome tap and tiled splashback. Push button wc. Central heating radiator. Frosted double glazed window.
Bedroom 2 10.26' x 7.91' (3.13m x 2.41m)
Central heating radiator and double glazed window.
Bedroom 3 10.23' x 8.22' (3.12m x 2.51m)
Central heating radiator and double glazed window.
Bathroom 6.30' x 10.23' (1.92m x 3.12m)
Three piece suite comprising of: - bath with tiled splashback. WC. Wash hand basin with chrome taps and tiled splash back. Central heating radiator.
External
To the front is a lawn garden and driveway provides off street parking which leads to garage. To the rear a delightful, fully enclosed, private lawn and patio area.
Property Location
Similar Properties
Semi-detached house For Sale Leeds Semi-detached house For Sale LS26 Leeds new homes for sale LS26 new homes for sale Flats for sale Leeds Flats To Rent Leeds Flats for sale LS26 Flats to Rent LS26 Leeds estate agents LS26 estate agents



.png)










