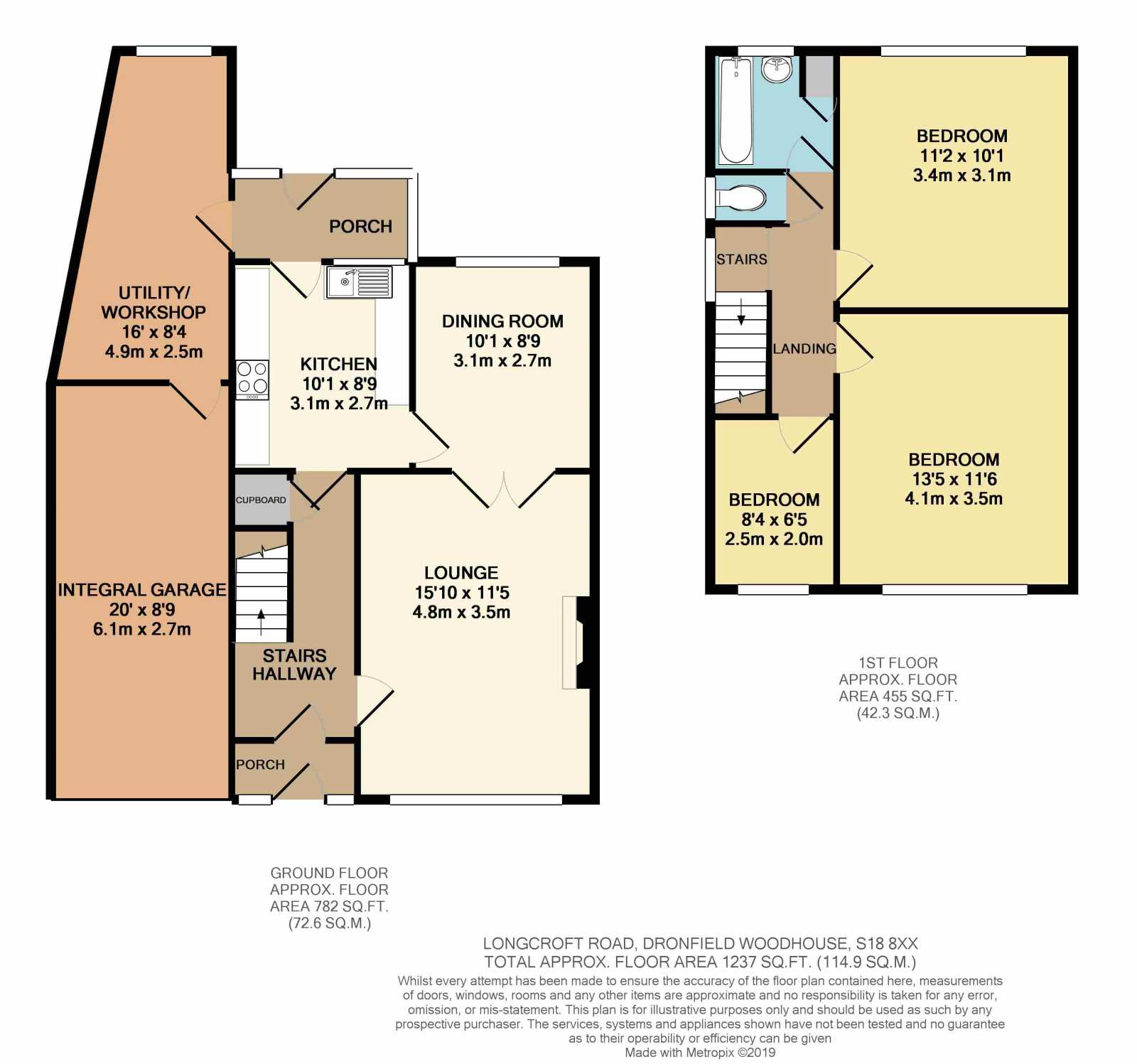3 Bedrooms Semi-detached house for sale in Longcroft Road, Dronfield Woodhouse, Derbyshire S18 | £ 200,000
Overview
| Price: | £ 200,000 |
|---|---|
| Contract type: | For Sale |
| Type: | Semi-detached house |
| County: | Derbyshire |
| Town: | Dronfield |
| Postcode: | S18 |
| Address: | Longcroft Road, Dronfield Woodhouse, Derbyshire S18 |
| Bathrooms: | 1 |
| Bedrooms: | 3 |
Property Description
**guide price £200,000-£215,000** This sensibly priced three bedroom semi-detached property is offered to the market having no onward chain and offers the opportunity for buyers to modernise and refurbish to their own requirements with the potential to extend to the side or rear subject to the necessary consents. Situated on one of the area's most sought after roads and enjoying superb rural views, the property benefits from a host of excellent local amenities whilst being within a short walk for several schools of high repute. The accommodation briefly comprises: Entrance porch and hallway, through lounge, dining room and kitchen with lean to extension and integral garage, two large double bedrooms, single bedroom three and a family bathroom. Driveway providing off-road parking and a large garden to the rear.
Entrance Porch & Hallway
Having a central heating radiator, useful under stairs cupboard and stairs leading to the first floor accommodation.
Lounge (15'6 x 11'5)
A good sized reception room with a Upvc double glazed window, central heating radiator and a fireplace with stone surround and electric fire inset. Glazed double doors lead through to the:
Dining Room (10'1 x 8'9)
A further reception room which offers the potential to extend into the adjoining kitchen. A Upvc double glazed window provides ample natural light with views of the rear garden. Central heating radiator.
Kitchen (10'1 x 8'9)
Featuring a range of wall and base units with work surface over with an inset sink and drainer. Integrated fan assisted electric oven, four burner gas hob and extractor canopy above, plumbing for a washing machine and space for an under counter fridge and freezer. Upvc double glazed window to the rear and part glazed entrance door.
Rear Porch (9'3 x 4'3)
Upvc double glazed window and part glazed door, power and lighting.
Utility Room/Workshop (16' x 8'4)
Having a window to the rear, electric point and lighting.
Integral Garage (20' x 8'9)
Having an up and over garage door, power and lighting.
First Floor Landing
With a secondary double glazed window with stained glass providing ample natural light and an access point to the boarded loft space above with pull down ladder.
Double Bedroom One (13'5 x 11'6)
A large double bedroom with Upvc double glazed window, central heating radiator and fitted wardrobes to one wall.
Double Bedroom Two (11'2 x 10'1)
A further good sized double bedroom having a Upvc double glazed window enjoying superb rural views to the rear aspect. Central heating radiator.
Bedroom Three (8'4 x 6'5)
Single bedroom with a Upvc double glazed window and central heating radiator.
Bathroom
Featuring a suite comprising of a panelled bath with electric shower unit over and wash hand basin. Tiled walls, central heating radiator, obscure glazed window and built in airing cupboard.
WC
With an obscure glazed window and WC.
External Areas
A block paved driveway provides off-road parking with a lawned garden to the front of the property offering potential to extend the parking provision. A large rear garden is predominantly laid to lawn and enjoys a quiet and peaceful location with a semi-rural aspect. External lighting, cold water tap and greenhouse.
Property Location
Similar Properties
Semi-detached house For Sale Dronfield Semi-detached house For Sale S18 Dronfield new homes for sale S18 new homes for sale Flats for sale Dronfield Flats To Rent Dronfield Flats for sale S18 Flats to Rent S18 Dronfield estate agents S18 estate agents



.png)










