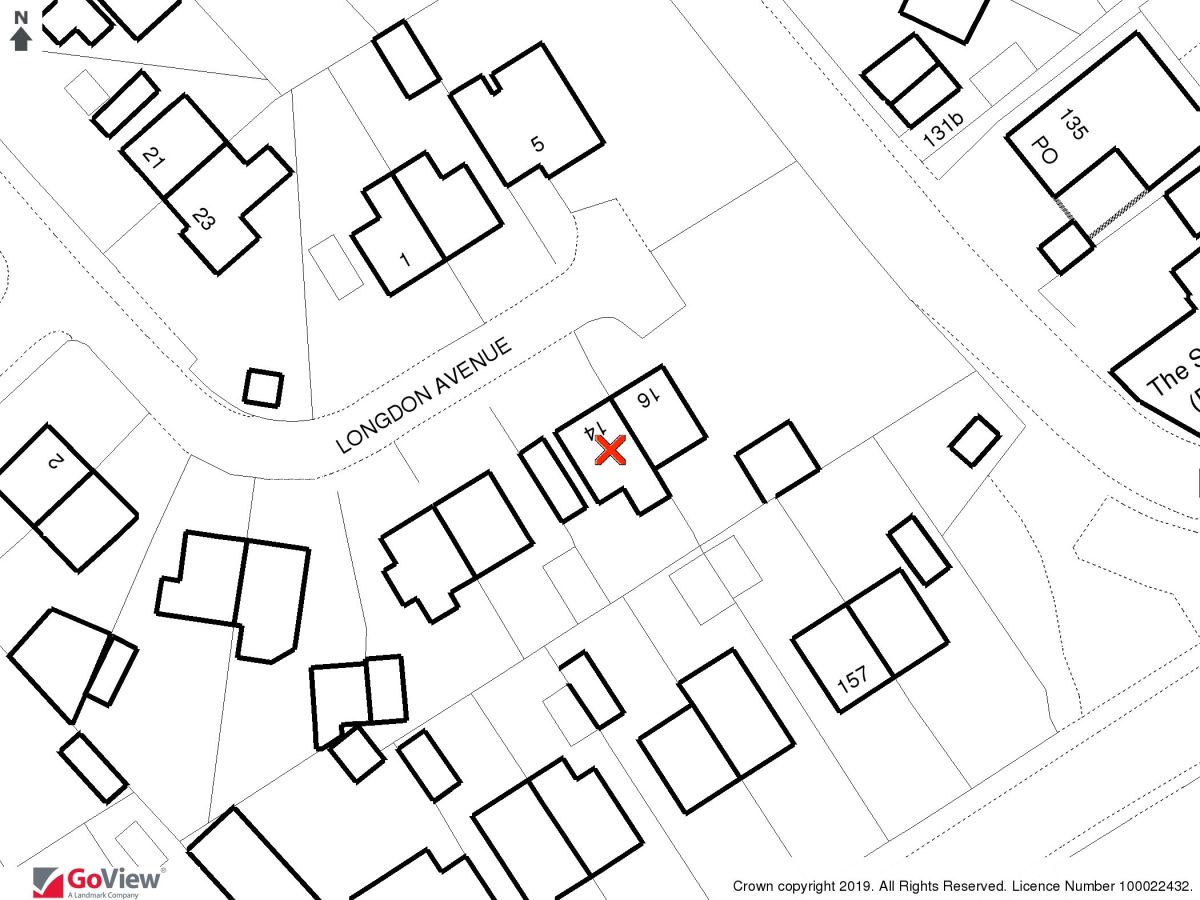3 Bedrooms Semi-detached house for sale in Longden Avenue, Lepton, Huddersfield HD8 | £ 180,000
Overview
| Price: | £ 180,000 |
|---|---|
| Contract type: | For Sale |
| Type: | Semi-detached house |
| County: | West Yorkshire |
| Town: | Huddersfield |
| Postcode: | HD8 |
| Address: | Longden Avenue, Lepton, Huddersfield HD8 |
| Bathrooms: | 1 |
| Bedrooms: | 3 |
Property Description
**guide price - £180,000 - £190,000** Tucked away within a select cul-de-sac close to the heart of this popular village can be found this well proportioned 3 bedroom semi detached home. Making an ideal purchase for any young and growing family, the property stands a short distance from well regarded local schools and in brief provides accommodation comprising: Front Entrance Hall, Living Room, Separate Dining Room, pleasant uPVC Conservatory, Kitchen, 3 First Floor Bedrooms and Bathroom. The property is tastefully appointed and has been well maintained and includes gas fired central heating and uPVC double glazing. Externally, a well tended enclosed level garden extends to the rear and ample parking is provided by a triple width drive in addition to a generous detached garage. Although tucked away the property is convenient for numerous local amenities and is also well placed to provide access to neighbouring villages and both the M1 and M62 access. A full and early inspection is highly recommended to avoid missing this excellent opportunity.
Entrance Hall
Opening with a uPVC door, fitted with a double radiator and providing a staircase which rises to the first floor creating a useful under-stairs store which houses the central heating boiler.
Living Room (4.22m (measured into bay window) x 3.51m)
Fitted with a gas living flame fire set on a marble hearth with matching surround, a double radiator and a uPVC double glazed square bay window.
Dining Room (3.20m x 3.48m)
A separate dining room which is fitted with a double radiator and uPVC sliding doors which open directly to the conservatory.
Conservatory (2.74m x 2.82m)
A pleasant addition to the original design, this uPVC conservatory is constructed on a cavity base, includes a double radiator and uPVC French doors which open directly to the rear garden.
Kitchen (2.13m x 3.40m)
Fitted with a selection of modern beech effect wall, cupboard and drawer units with a working area incorporating a stainless steel sink and drainer with mixer taps above. Including an integrated oven with four ring stainless steel hob and matching extractor hood over, an integrated fridge and washing machine. Tastefully finished with ceramic tiling to the splash-back, a panelled ceiling with spotlights recessed and a uPVC side entrance door.
First Floor Landing
Providing access to the roof space.
Bedroom 1 (2.95m x 3.58m)
Including fitted wardrobes with sliding doors, a double radiator and a uPVC double glazed window.
Bedroom 2 (3.63m (narrowing to 8'2'' at wardrobe front) x 3.51m)
Including fitted wardrobes with sliding mirrored doors, a storage cupboard at the chimney alcove including shelving, a double radiator and a uPVC double glazed window.
Bedroom 3 (2.13m x 2.31m)
Fitted with a double radiator and a uPVC double glazed window.
Bathroom (1.80m x 2.29m)
Fitted with a traditional three piece suite comprising panelled bath with electric shower and side screen over, low flush WC and pedestal wash basin, ceramic wall tiling, a panelled ceiling, double radiator and a uPVC double glazed window.
Outside
To the front of the property there is a triple width driveway providing ample off-road parking for three vehicles, this in turn leads to a large detached garage (23ft 9ins x 8ft), which also includes power and lighting. A pathway leads to the side of the house and provides access to the rear. To the rear of the property there is an established well tended garden which includes a level lawn, paved patio, mature hedging and stocked shrubbery borders.
Important note to purchasers:
We endeavour to make our sales particulars accurate and reliable, however, they do not constitute or form part of an offer or any contract and none is to be relied upon as statements of representation or fact. Any services, systems and appliances listed in this specification have not been tested by us and no guarantee as to their operating ability or efficiency is given. All measurements have been taken as a guide to prospective buyers only, and are not precise. Please be advised that some of the particulars may be awaiting vendor approval. If you require clarification or further information on any points, please contact us, especially if you are traveling some distance to view. Fixtures and fittings other than those mentioned are to be agreed with the seller.
/8
Property Location
Similar Properties
Semi-detached house For Sale Huddersfield Semi-detached house For Sale HD8 Huddersfield new homes for sale HD8 new homes for sale Flats for sale Huddersfield Flats To Rent Huddersfield Flats for sale HD8 Flats to Rent HD8 Huddersfield estate agents HD8 estate agents



.png)











