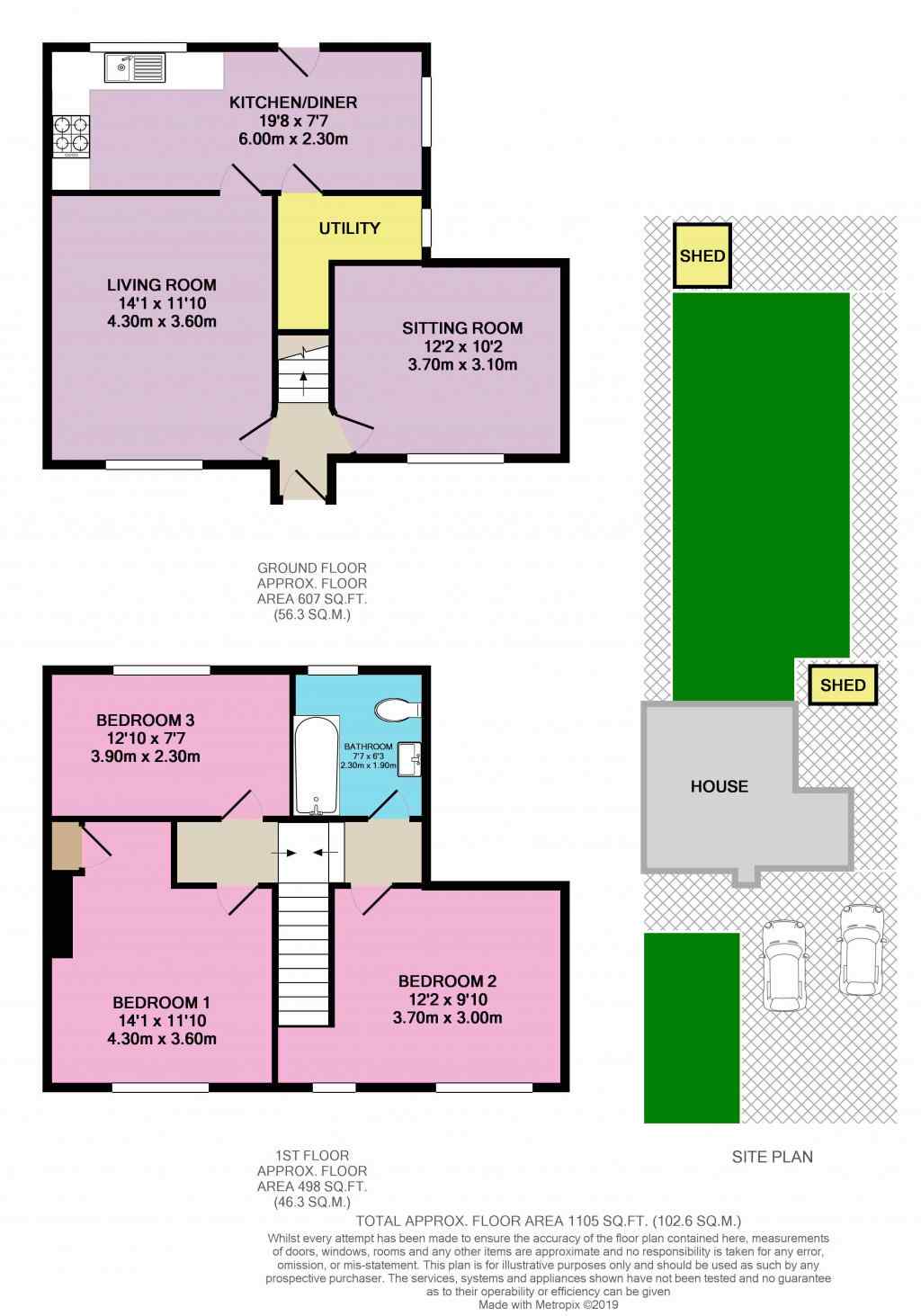3 Bedrooms Semi-detached house for sale in Longden Avenue, Shrewsbury SY3 | £ 230,000
Overview
| Price: | £ 230,000 |
|---|---|
| Contract type: | For Sale |
| Type: | Semi-detached house |
| County: | Shropshire |
| Town: | Shrewsbury |
| Postcode: | SY3 |
| Address: | Longden Avenue, Shrewsbury SY3 |
| Bathrooms: | 1 |
| Bedrooms: | 3 |
Property Description
Looking for a home that ticks all those boxes? Look no further - because this one ticks the boxes for Location, Presentation, Space, Garden, Parking
the list goes on!
Situated on the edge of Shrewsbury's vibrant and historic town centre in the sought-after area of Belle Vue (with nearby amenities and well-regarded schooling) - is this very well-presented and improved 3-bed semi-detached home.
The property boasts a well-proportioned layout with spacious living areas as well as very decently sized bedrooms. And it isn't just the inside space that's impressive - just take a look at that incredible garden! Perfect for entertaining friends and family outdoors!
But what about parking? You'll be pleased to know the current owner has created rather decently sized driveway that provides off-street parking for 2-3 vehicles.
Improvements: There have been a number of improvements over recent years including a refitted kitchen, bathroom, boiler and updates to electrics and plumbing. Many of the surfaces have been re-plastered and the exterior of the property has had a lovely fresh coat of paint as well!
In brief, the property comprises of: Entrance hall, living room, sitting room, kitchen / dining room, utility room, 3 bedrooms and a family bathroom. Outside, driveway for 4 vehicles adjacent to lawned front garden. Large lawned rear garden with 2 timber sheds and access to front.
This really is a great property in an excellent location! We hope the photos go some way to convey what's on offer but in all honesty - we highly recommend a viewing to fully appreciate.
How to arrange A viewing (24/7):
It's a piece of cake! Simply give Ewemove Shrewsbury a call and we will be happy to arrange a viewing at a time that is convenient for you. You can do this 24/7.
Alternatively, if you prefer to book with a few clicks of your mouse - you can visit the Ewemove Shrewsbury website by clicking the Full Brochure link below. On the property particulars page (for this property) simply click the Book a viewing button and choose a convenient time slot.
If there are no convenient time slots available or if you have any difficulties - please don't hesitate to call or email and we will gladly help.
This home includes:
- Entrance Hall
Timber flooring, stairs ascending to the first floor, doors leading to the sitting and living rooms. - Sitting Room
3.7m x 3.1m (11.4 sqm) - 12' 1" x 10' 2" (123 sqft)
Timber flooring, window to the front of the property. - Living Room
3.6m x 4.3m (15.4 sqm) - 11' 9" x 14' 1" (166 sqft)
Timber flooring, window to the front and door leading to the kitchen / dining room. - Kitchen / Dining Room
6m x 2.29m (13.8 sqm) - 19' 8" x 7' 6" (148 sqft)
Range of base and wall units, worktop space, sink and drainer unit set below a window overlooking the rear garden, double oven, 4-ring has hob, acrylic splash back and stainless steel hood. Integrated dishwasher, space for dining furniture, tiled floor, further window to the side of the property. Doors leading to the utility room and rear garden. - Utility Room
Space and plumbing for a washing machine, storage space, window to the side, tiled floor. - First Floor Landing
Access to the loft, window to the side of the property. - Bedroom 1
3.6m x 4.3m (15.4 sqm) - 11' 9" x 14' 1" (166 sqft)
Built-in storage cupboard, window to the front. - Bedroom 2
3.7m x 3m (11.1 sqm) - 12' 1" x 9' 10" (119 sqft)
Window to the front. - Bedroom 3
3.9m x 2.29m (8.9 sqm) - 12' 9" x 7' 6" (96 sqft)
Window to the rear. - Bathroom
1.9m x 2.29m (4.3 sqm) - 6' 2" x 7' 6" (47 sqft)
L Shaped bath with central mixer taps, fixed shower screen and shower unit above, tiles to splash areas, WC, hand basin with storage unit beneath, heated towel rail, wood effect vinyl flooring and window to the rear.
Please note, all dimensions are approximate / maximums and should not be relied upon for the purposes of floor coverings.
Additional Information:
Gas Fired Central Heating
Double Glazed
Band B
Marketed by EweMove Sales & Lettings (Shrewsbury) - Property Reference 23797
Property Location
Similar Properties
Semi-detached house For Sale Shrewsbury Semi-detached house For Sale SY3 Shrewsbury new homes for sale SY3 new homes for sale Flats for sale Shrewsbury Flats To Rent Shrewsbury Flats for sale SY3 Flats to Rent SY3 Shrewsbury estate agents SY3 estate agents



.png)











