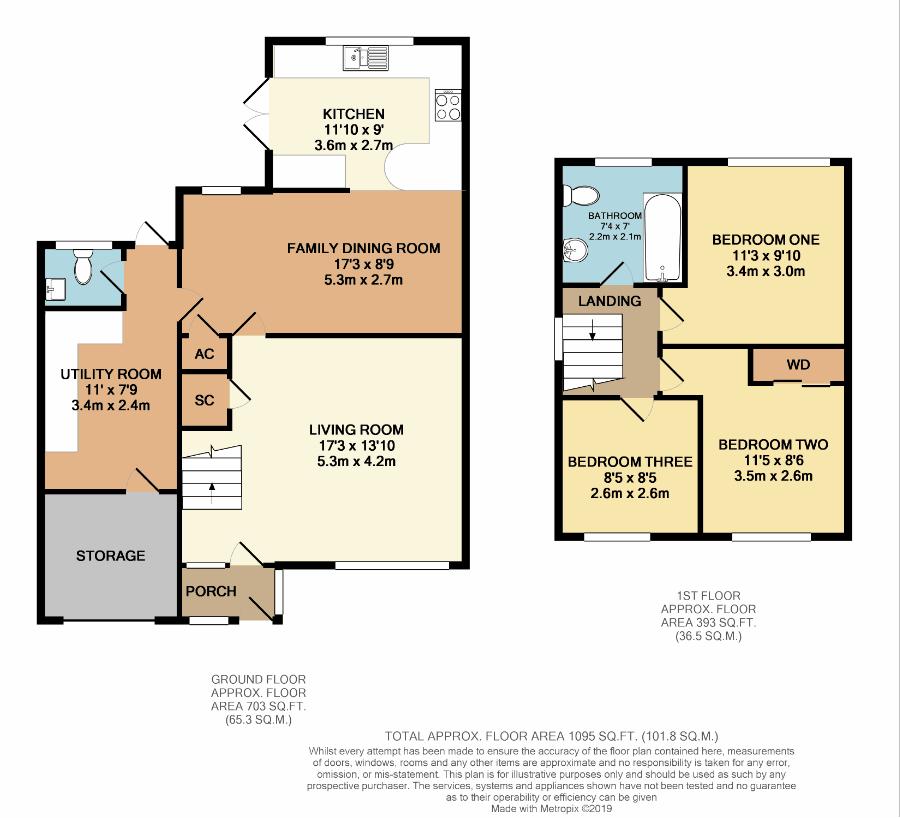3 Bedrooms Semi-detached house for sale in Longdown Road, West Heath, Congleton, Cheshire CW12 | £ 239,950
Overview
| Price: | £ 239,950 |
|---|---|
| Contract type: | For Sale |
| Type: | Semi-detached house |
| County: | Cheshire |
| Town: | Congleton |
| Postcode: | CW12 |
| Address: | Longdown Road, West Heath, Congleton, Cheshire CW12 |
| Bathrooms: | 1 |
| Bedrooms: | 3 |
Property Description
Found within the highly sought after West Heath area and set on a popular development which is ideally located close to popular Primary and Secondary schooling. This extremely well presented semi detached family home offers flexible accommodation having been extended and remodeled, creating a home for modern living. Accommodation offering a handy entrance porch, a spacious 17ft living room, the convenient family dining room which opens up to the stylish modern kitchen which includes a breakfast bar. The garage has been converted offering a storage room to the front, a generous utility room with modern fittings, and a handy cloakroom w.C. The first floor offers three bedrooms and a modern white family bathroom suite. Externally the property offers a driveway for off the road parking and a lawned garden area to the front. The rear has a generous garden which is well maintained and stocked with an array of mature trees and flower bed borders, and a spacious paved patio seating area which is ideal for outdoor living.
Enclosed Entrance Porch
With double glazed front door, double glazed windows, tiled flooring, internal obscured double glazed door through to:-
Living Room (17' 3'' (maximum including stairway) x 13' 10'' (5.25m x 4.21m))
With front aspect double glazed window, radiator with thermostat control, stairway to the first floor with a wooden balustrade and a built-in understairs storage cupboard. Cupboard housing meters, coving, power points. T.V. Aerial point and wooden door through to:-
Family/Dining Room (17' 3'' x 8' 9'' (5.25m x 2.66m))
With double glazed window to the rear, two radiators with thermostat controls, feature woode effect Karndean flooring, built-in airing cupboard housing the water tank and storage shelving. Power points, inset spot lights, open plan through to:-
Kitchen (11' 10'' x 9' 0'' (3.60m x 2.74m))
With a Modern range of wall mounted and base level units with a slate effect work top surfaces incorporating a breakfast bar. With a range of Neff built-in appliances including a stainless steel double oven, built-in fridge and a built-in dishwasher. One and half bowl stainless steel and sink and drainer, feature woode effect Karndean flooring, double glazed window to the rear, double glazed french doors giving access to the rear garden, power points, under cupboard with downlighting.
Utility Room (14' 9'' (maximum) x 7' 9'' (4.49m x 2.36m))
Fitted with a modern range of wall mounted and base level units incorporating wood effect work top surfaces. Ample range of storage cupboards providing ample storage space and shelving, space for fridge/freezer, plumbing for a washing machine, venitilation for a dryer, inset spot lights and tiled effect flooring, radiator with thermostat control, double glaze door giving access to the rear garden, doors through to:-
Cloakroom/W.C.
Fitted with a white two piece suite comprising; a wall mounted wash hand basin and low level W.C., part tiled walls, wall mounted gas boiler, rear aspect obscured double glazed window, inset spot lights, radiator with thermostat control, tiled effect flooring.
Storage Room (8' 4'' x 7' 9'' (2.54m x 2.36m))
With a metal "Up and over" door, power points and lighting, space for fridge/freezers.
First Floor Landing
With a wooden balustrade, side aspect double glazed window, loft access, coving, power point, doors through to:-
Bedroom One (11' 3'' x 9' 10'' (3.43m x 2.99m))
With a rear aspect double glazed window, radiator with thermostat control, power points. T.V. Aerial point.
Bedroom Two (11' 5'' x 8' 6'' (3.48m x 2.59m))
With front aspect double glazed window, radiator with themostat control, power points, fitted storage cupboard with mirror fronted sliding doors providing hanging rails and storage shelving.
Bedroom Three (8' 5'' x 8' 5'' (including bulkhead) (2.56m x 2.56m))
With front aspect double glazed window, radiator with thermostat control, power point.
Family Bathroom (7' 4'' x 7' 0'' (2.23m x 2.13m))
Fitted with a white three piece suite comprising; panelled bath with intergral shower, shower attachment and screen, pedestal wash had basin and a low level W.C. Part tiled walls, chrome heated towel rail, rear apsect double glazed window.
Externally
The front of the property has a driveway which provides off the road parking a lawned garden area with mature hedgerow borders providing a degree of privacy, pathway to the front door, wall mounted carriage lighting. Whilst at the rear of the property there is a genrous enclosed garden offering a spacious paved patio seating area and paved walkways with lawned garden with an array of mature flower bed and shrub borders, paved stepping stones, fenced borders with flower bed and stone and rockery garden features. Wall mounted security lighting, garden water tap.
Attached Storage Garage/Room with "Up and Over" door.
Property Location
Similar Properties
Semi-detached house For Sale Congleton Semi-detached house For Sale CW12 Congleton new homes for sale CW12 new homes for sale Flats for sale Congleton Flats To Rent Congleton Flats for sale CW12 Flats to Rent CW12 Congleton estate agents CW12 estate agents



.png)











