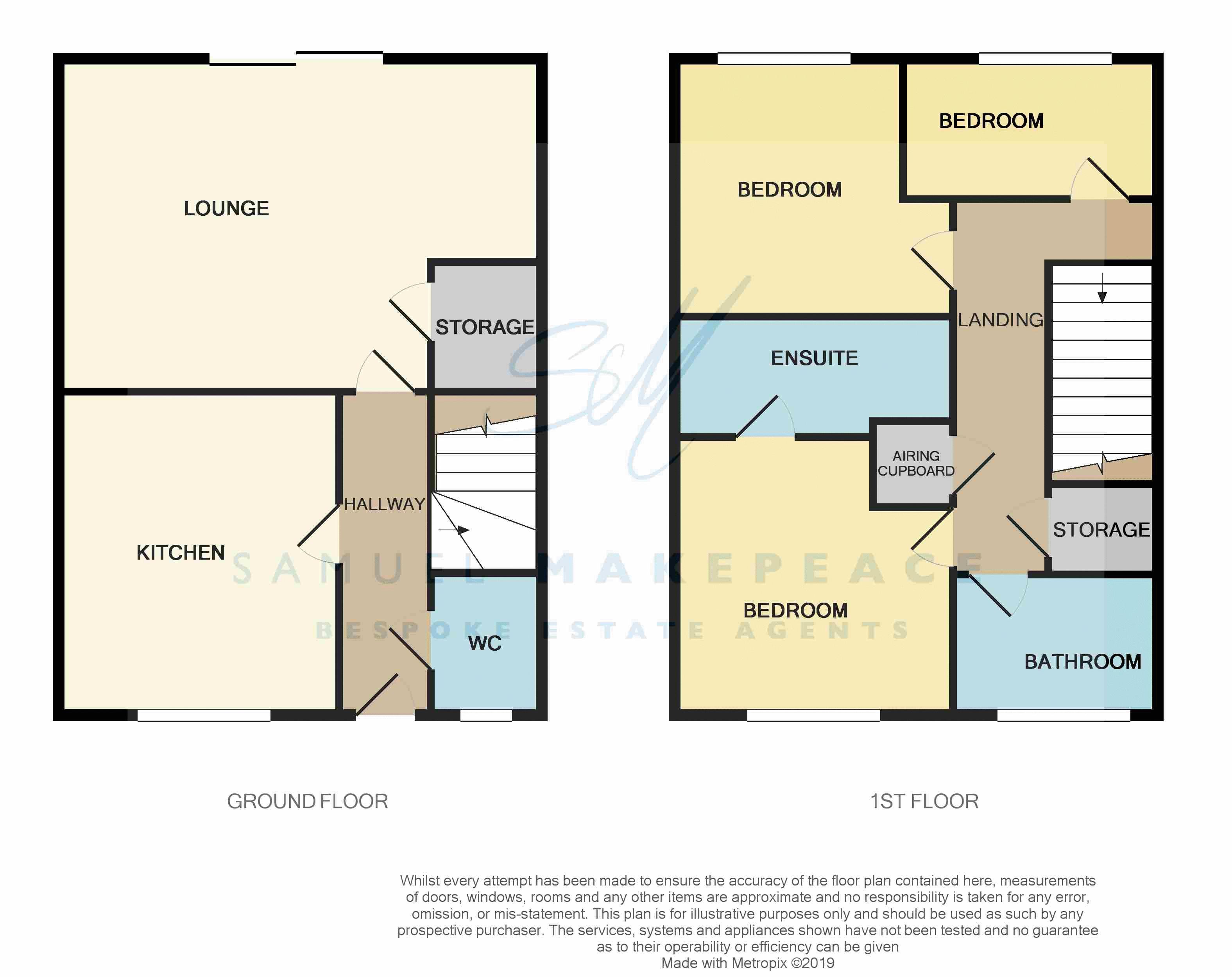3 Bedrooms Semi-detached house for sale in Longfellow Close, Norton, Stoke-On-Trent ST6 | £ 149,950
Overview
| Price: | £ 149,950 |
|---|---|
| Contract type: | For Sale |
| Type: | Semi-detached house |
| County: | Staffordshire |
| Town: | Stoke-on-Trent |
| Postcode: | ST6 |
| Address: | Longfellow Close, Norton, Stoke-On-Trent ST6 |
| Bathrooms: | 2 |
| Bedrooms: | 3 |
Property Description
Don't be left standing there, follow the long and winding road that will lead you to your perfect home...This stunning property on longfellow close! Beautiful, stylish and immaculate are just three of many words I could use to describe this wonderful semi-detached house. The ground floor plays host to a very spacious lounge that boasts patio doors overlooking the gorgeous landscaped rear garden. There's also a modern fitted kitchen and a WC for your convenience. Upstairs offers three bedrooms including a master with shower en-suite, plus a contemporary family bathroom. As well as the enclosed garden, the outside also has a block paved driveway that provides off road parking space for two vehicles. Situated on the popular Norton Heights estate and tucked away on a quiet cul-de-sac, this is one not to be missed! So make sure the only road you're travelling down is this one, but hurry before it's too late...Call us now on .
Ground Floor
Entrance Hall (11' 11'' x 3' 5'' (3.63m x 1.04m))
A double glazed entrance door overlooks the front aspect. Stair case to the first floor. Wall mounted radiator.
Cloakroom (6' 2'' x 2' 8'' (1.88m x 0.81m))
A double glazed window overlooks the front aspect. Fitted with a low level W.C. And a wash hand basin. Wall mounted radiator.
Lounge (15' 6'' x 14' 1'' (4.72m x 4.29m))
Double glazed patio doors overlook the rear aspect. Electric wall mounted radiator. TV point and two telephone points. Under stairs storage cupboard. Two wall mounted radiators.
Kitchen (11' 1'' x 8' 8'' (3.38m x 2.64m))
A double glazed window overlooks the front aspect. Fitted with a range of wall and base storage units with an inset stainless steel 1.5 bowl sink and side drainer plus work surface areas. Features an electric oven, gas hob and a cooker hood. Plumbing for a washing machine and a dishwasher. Space for a fridge/freezer. Central heating boiler. Wall mounted radiator.
First Floor
Landing
An airing cupboard houses the hot water tank. Large storage cupboard. Access to the loft which is insulated. Wall mounted radiator.
Bedroom One (11' 11'' x 9' 0'' (3.63m x 2.74m))
A double glazed window overlooks the front aspect. TV point. Wall mounted radiator.
En-Suite (8' 11'' x 3' 5'' (2.72m x 1.04m))
Fitted with a suite comprising of a shower cubicle, wash hand basin and a low level W.C. Partially tiled walls. Extractor fan. Shaver point. Wall mounted radiator.
Bedroom Two (9' 8'' x 8' 11'' (2.94m x 2.72m))
A double glazed window overlooks the rear aspect. Wall mounted radiator.
Bedroom Three (7' 1'' x 6' 5'' (2.16m x 1.95m))
A double glazed window overlooks the rear aspect. Laminate flooring. Wall mounted radiator.
Bathroom (6' 4'' x 6' 2'' (1.93m x 1.88m))
A double glazed window overlooks the front aspect. Fitted with a suite comprising of a bath with mixer tap, wash hand basin and a low level W.C. Partially tiled walls. Extractor fan. Wall mounted radiator.
Exterior
To the front of the property there is a block paved driveway providing off road parking space for two cars. At the rear there is a garden with artificial lawn and paved patio with lighting installed. Enclosed by fencing with gate access.
Property Location
Similar Properties
Semi-detached house For Sale Stoke-on-Trent Semi-detached house For Sale ST6 Stoke-on-Trent new homes for sale ST6 new homes for sale Flats for sale Stoke-on-Trent Flats To Rent Stoke-on-Trent Flats for sale ST6 Flats to Rent ST6 Stoke-on-Trent estate agents ST6 estate agents



.png)










