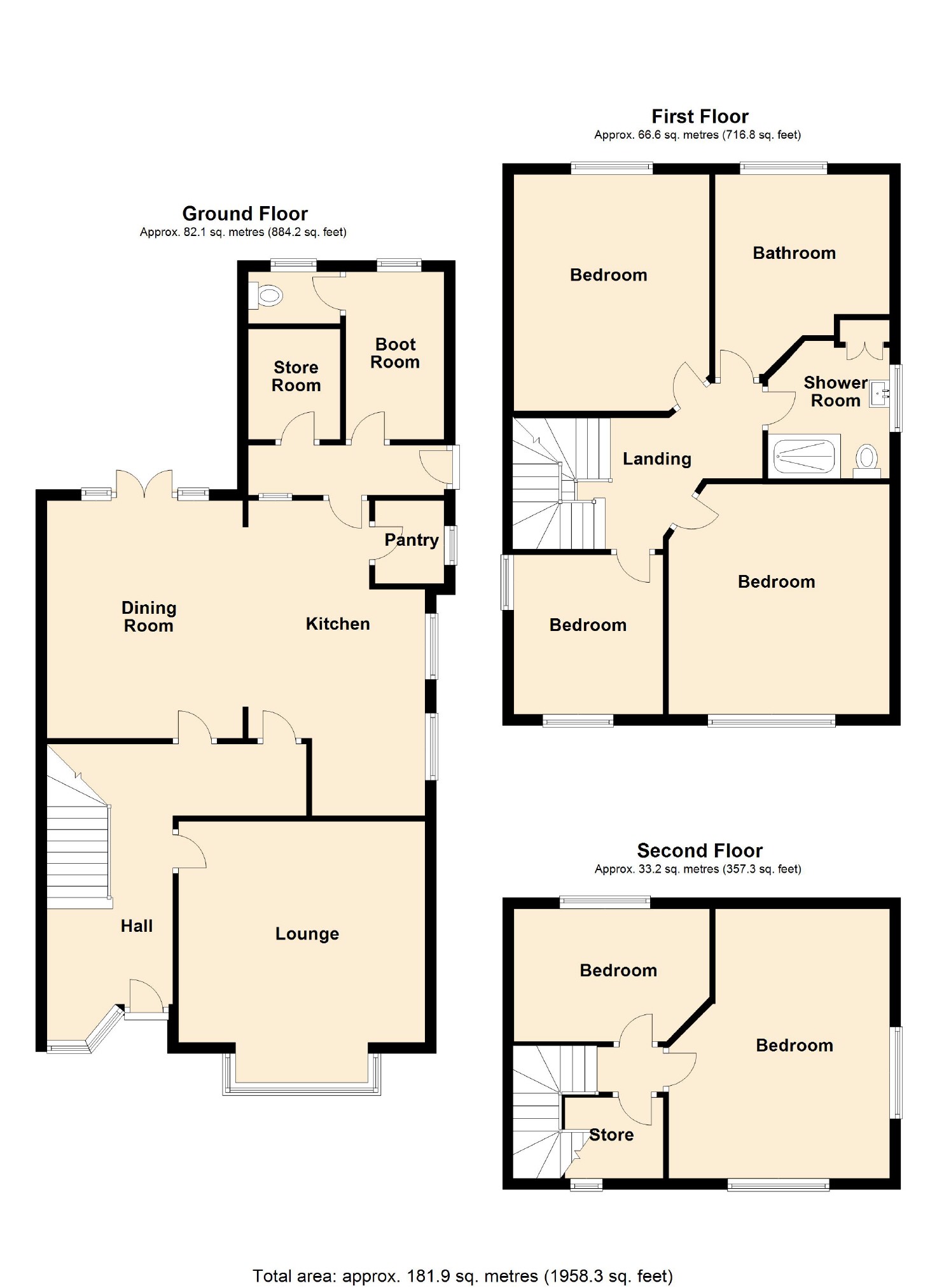5 Bedrooms Semi-detached house for sale in Longhurst Lane, Marple Bridge, Stockport SK6 | £ 600,000
Overview
| Price: | £ 600,000 |
|---|---|
| Contract type: | For Sale |
| Type: | Semi-detached house |
| County: | Greater Manchester |
| Town: | Stockport |
| Postcode: | SK6 |
| Address: | Longhurst Lane, Marple Bridge, Stockport SK6 |
| Bathrooms: | 2 |
| Bedrooms: | 5 |
Property Description
New instruction An imposing five bedroom Edwardian semi detached family home boasting spacious living accommodation over three floors. There is driveway parking at the rear of the garden for two cars and a detached single garage. Occupying a delightful elevated position on desirable Longhurst Lane with stunning views to the front over rolling farmland whilst being a mere stroll from vibrant Marple Bridge village and Marple train station which provides a direct service to Manchester city centre; a superb buy for a growing family.
Set back from the main road by an established and mature front garden the property enjoys fantastic character features including parquet flooring, beautiful decorative stained glass windows, high skirting boards and a grand turning staircase leading right up to the second floor.
The accommodation briefly comprises an open storm porch, hallway, lounge, dining area, kitchen, pantry, boiler room and utility room with WC all to the ground floor. Upstairs there are three bedrooms, bathroom and modern shower room. To the second floor there are two further bedrooms and a store room which could be converted into another bathroom suite. Outside there are established mature gardens to the front and rear of the property with a drive and detached garage accessed from Townscliffe Lane.
Immediate internal viewing essential to fully appreciate the size and condition of this impressive family home.
Outside Front
Open Storm Porch
Entrance Hallway (5.41 max x 2.28 (17'9" max x 7'6"))
Lounge (4.65 ma x x 4.49 (15'3" ma x x 14'9"))
Dining Room (4.31 x 3.53 (14'2" x 11'7"))
Kitchen (5.31 x 2.14 (17'5" x 7'0"))
Pantry (1.66 x 1.35 (5'5" x 4'5"))
Hallway (3.36 x 0.91 (11'0" x 3'0"))
Utility Room (3.04 x 1.78 (10'0" x 5'10"))
Boiler Room (1.98 x 1.58 (6'6" x 5'2"))
Wc (1.22 x 1.06 (4'0" x 3'6"))
Stairs / Landing
Bedroom Two (4.38 x 3.55 (14'4" x 11'8"))
Double glazed window to the rear elevation, fitted wardrobes. Single central heating radiator.
Bedroom Three (3.87 x 3.78 (12'8" x 12'5"))
Double glazed window to the front elevation, double central heating radiator. Feature cast iron fireplace.
Berdroom Four (2.89 x 2.71 (9'6" x 8'11"))
Double glazed window to the front elevation, single central heating radiator.
Bathroom (3.48 max x 3.26 (11'5" max x 10'8"))
Free standing claw foot, roll top bath with with mixer tap and shower attachment. Double central heating radiator. Window to the rear elevation.
Shower Room (2.26 x 2.20 (7'5" x 7'3"))
New shower room with large walk in shower cubicle, wc and wash hand basin. Heated towel rail, tiled walls, two frosted double glazed windows to the side elevation. Built in cupboard.
Stairs / Landing
Turning stairs leading to the second floor, landing.
Bedroom One (5.92 x 3.87 (19'5" x 12'8"))
Double glazed window to the front elevation, secondary glazed window to the side elevation. Eaves storage. Double central heating radiator.
Bedroom Five (3.52 x 2.39 (11'7" x 7'10"))
Double glazed window to the rear elevation, double central heating radiator.
Store Cupboard (2.13 x 1.81 (7'0" x 5'11"))
Window to the front elevation.
Outside Rear
Driveway And Garage
Driveway parking for two cars leading to a single detached garage. Brick built detached garage with up and over door.
You may download, store and use the material for your own personal use and research. You may not republish, retransmit, redistribute or otherwise make the material available to any party or make the same available on any website, online service or bulletin board of your own or of any other party or make the same available in hard copy or in any other media without the website owner's express prior written consent. The website owner's copyright must remain on all reproductions of material taken from this website.
Property Location
Similar Properties
Semi-detached house For Sale Stockport Semi-detached house For Sale SK6 Stockport new homes for sale SK6 new homes for sale Flats for sale Stockport Flats To Rent Stockport Flats for sale SK6 Flats to Rent SK6 Stockport estate agents SK6 estate agents



.png)











