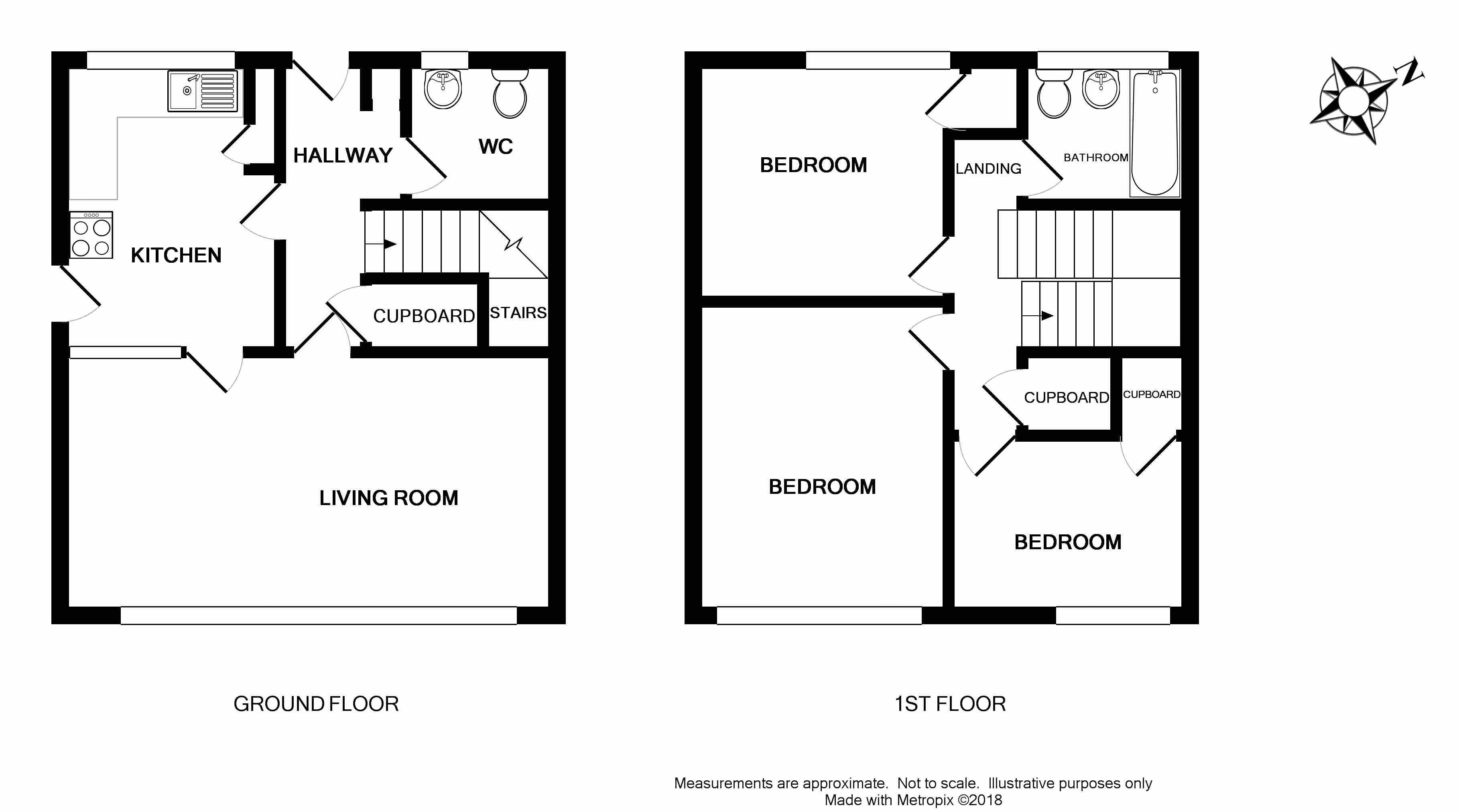3 Bedrooms Semi-detached house for sale in Longland Way, High Wycombe HP12 | £ 275,000
Overview
| Price: | £ 275,000 |
|---|---|
| Contract type: | For Sale |
| Type: | Semi-detached house |
| County: | Buckinghamshire |
| Town: | High Wycombe |
| Postcode: | HP12 |
| Address: | Longland Way, High Wycombe HP12 |
| Bathrooms: | 1 |
| Bedrooms: | 3 |
Property Description
A three bedroom semi detached house situated on the west side of High Wycombe in need of updating and improvement. The property has gas central heating to radiators( not tested), kitchen, lounge/dining room, three bedrooms and a bathroom on the first floor, externally there are front and rear gardens, garage and driveway. No upper chain, we hold keys
Covered Porch
Front door to:
Entrance Hall
Dog-leg staircase to first floor, double radiator, built-in understairs storage cupboard.
Cloakroom
Window to front aspect; fitted with a suite of low-level WC and wash hand basin.
Kitchen (12' 3'' x 9' 0'' (3.73m x 2.74m))
Window to the front aspect and door to the side; basically fitted with a range of wall and base units incorporating cupboards and drawers with worktops over, single drainer sink unit, space for fridge/freezer, space for cooker, space for washing machine, built-in larder cupboard, double radiator.
Lounge/Dining Room (20' 4'' x 10' 9'' (6.19m x 3.27m))
Full width picture window to the rear aspect, central gas fire, radiator.
First Floor
Landing
Access to loft space, built-in airing cupboard.
Bedroom One (12' 10'' x 10' 5'' (3.91m x 3.17m))
Window to the rear aspect with views, radiator.
Bedroom Two (10' 5'' x 9' 8'' (3.17m x 2.94m))
Window to front aspect, built-in wardrobe, radiator.
Bedroom Three (9' 7'' x 7' 1'' (2.92m x 2.16m))
Window to the rear aspect, radiator, built-in storage cupboard.
Bathroom
Window to the front aspect; suite of panelled bath, wash hand basin and low-level WC.
Outside
Gardens
To the rear the garden is laid in the main to lawn, enclosed by panelled fencing and hedgerow surround. To the front the garden is open plan in accordance with the general development, outside light and outside tap.
Garage
Situated to the front of the property with metal up-and-over door. Driveway to the front.
Property Location
Similar Properties
Semi-detached house For Sale High Wycombe Semi-detached house For Sale HP12 High Wycombe new homes for sale HP12 new homes for sale Flats for sale High Wycombe Flats To Rent High Wycombe Flats for sale HP12 Flats to Rent HP12 High Wycombe estate agents HP12 estate agents



.png)









