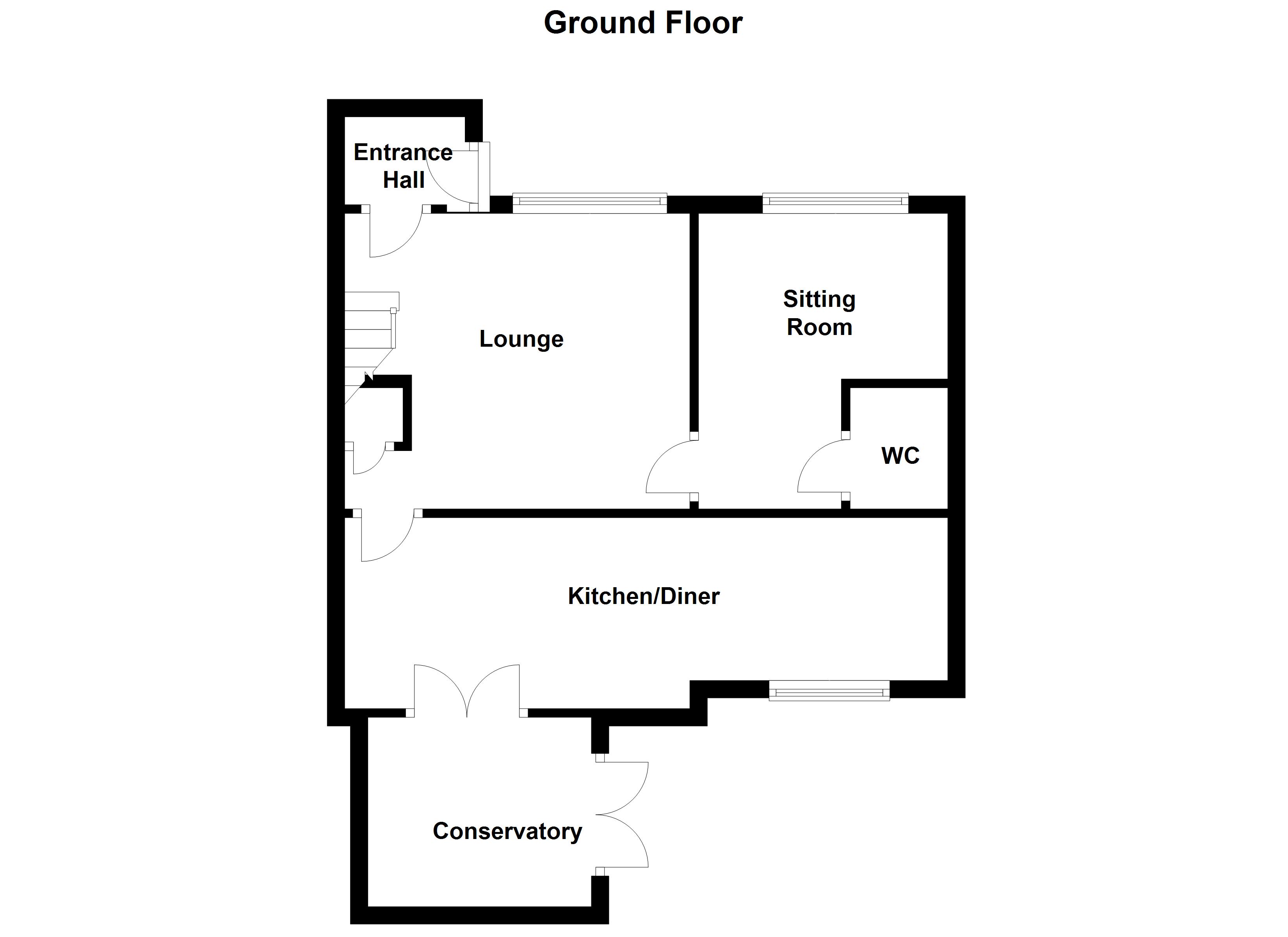4 Bedrooms Semi-detached house for sale in Longlands Road, Ossett WF5 | £ 220,000
Overview
| Price: | £ 220,000 |
|---|---|
| Contract type: | For Sale |
| Type: | Semi-detached house |
| County: | West Yorkshire |
| Town: | Ossett |
| Postcode: | WF5 |
| Address: | Longlands Road, Ossett WF5 |
| Bathrooms: | 1 |
| Bedrooms: | 4 |
Property Description
Well appointed throughout is this attractive, spacious and extended four bedroom semi detached home boasting UPVC double glazing and gas central heating.
The accommodation fully comprises entrance porch, living room, sitting room, downstairs w.C., kitchen/diner and conservatory to the rear. To the first floor there are four good sized bedrooms and the spacious four piece suite house bathroom/w.C. Outside, to the front there is a low maintenance garden with driveway providing off street parking whilst to the rear there is an attractive lawned garden incorporating a flagged patio.
Situated in a popular part of Ossett, the property is well placed for local amenities including shops and good schools, having good access to the motorway network ideal for commuter links.
Simply a fantastic home for the growing family, an early viewing comes highly recommended to fully appreciate the accommodation on offer and to avoid any disappointment.
Accommodation
entrance porch UPVC entrance door and central heating radiator.
Living room 16' 0" x 15' 4" (4.88m x 4.68m) UPVC double glazed window to the front, central heating radiator, coving to the ceiling, door off to the kitchen/diner. Door off to the sitting room.
Sitting room 8' 8" x 15' 4" (2.65m x 4.69m) max UPVC double glazed window to the front, central heating radiator, door off to downstairs w.C.
W.C. Pedestal wash basin, low flush w.C., tiled splash back, recessed LED spotlights, combination boiler, wood effect flooring and central heating radiator.
Kitchen/diner 25' 2" x 9' 9" (7.68m x 2.98m) max Fitted with a range of modern wall and base units, laminate work surface over incorporating a 1 1/2 sink and drainer with mixer tap, space for dishwasher, space for American style fridge freezer, space for range cooker, space for condensing dryer, recessed LED spotlights, UPVC double glazed window to the rear and Moduleo impress flooring. Central heating radiator and French doors to the conservatory.
Conservatory 9' 10" x 10' 2" (3.01m x 3.12m) Fully UPVC double glazed on a brick built base with French doors to the side and rear garden. Central heating radiator and Moduleo impress flooring.
Outside To the front there is driveway providing off street parking and low maintenance garden whilst to the rear there is an attractive lawned garden incorporating flagged patio area and timber built shed.
First floor landing Loft access, central heating radiator, doors to four bedrooms and the bathroom/w.C.
Bedroom two 8' 10" x 11' 5" (2.71m x 3.48m) UPVC double glazed window to the front, central heating radiator and storage cupboard.
Master bedroom 11' 7" x 12' 2" (3.55m x 3.73m) UPVC double glazed window to the front, central heating radiator and double doors to storage cupboard.
Bedroom four 6' 3" x 9' 6" (1.92m x 2.92m) UPVC double glazed window to the rear, coving to the ceiling and central heating radiator.
Bedroom three 9' 8" x 8' 9" (2.95m x 2.68m) UPVC double glazed window to the rear and central heating radiator.
Bathrooom/W.C. 9' 3" x 8' 11" (2.83m x 2.72m) Four piece suite comprising low flush w.C., pedestal wash basin, corner shower cubicle with electric shower and corner panelled bath. Karndean flooring, partially tiled walls, UPVC double glazed window to the rear, heated chrome towel radiator and recessed inset spotlights.
EPC rating To view the full Energy Performance Certificate please call into one of our six local offices.
Layout plans These floor plans are intended as a rough guide only and are not to be intended as an exact representation and should not be scaled. We cannot confirm the accuracy of the measurements or details of these floor plans.
Viewings To view please contact our Ossett office and they will only be too pleased to arrange a suitable appointment.
Property Location
Similar Properties
Semi-detached house For Sale Ossett Semi-detached house For Sale WF5 Ossett new homes for sale WF5 new homes for sale Flats for sale Ossett Flats To Rent Ossett Flats for sale WF5 Flats to Rent WF5 Ossett estate agents WF5 estate agents



.jpeg)










