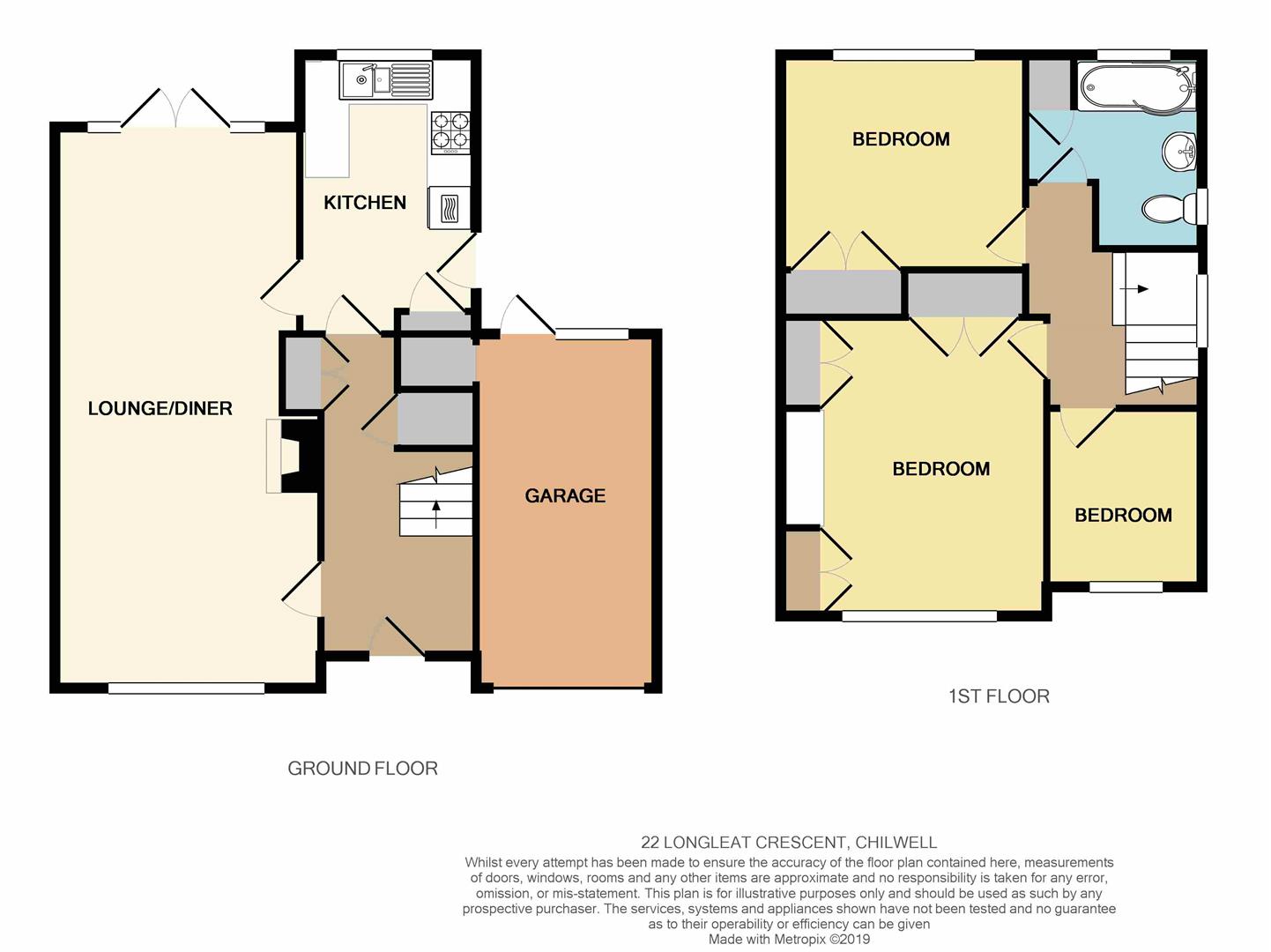3 Bedrooms Semi-detached house for sale in Longleat Crescent, Beeston, Nottingham NG9 | £ 235,000
Overview
| Price: | £ 235,000 |
|---|---|
| Contract type: | For Sale |
| Type: | Semi-detached house |
| County: | Nottingham |
| Town: | Nottingham |
| Postcode: | NG9 |
| Address: | Longleat Crescent, Beeston, Nottingham NG9 |
| Bathrooms: | 1 |
| Bedrooms: | 3 |
Property Description
A three bedroom, Hofton, semi-detached house situated in a convenient location close to a wide range of shops and amenities, transport links, schools and playing fields.
The property is considered a fantastic opportunity for a professional couple or young family and an internal viewing comes highly recommended.
A conveniently placed, much improved, three bedroom, hofton, semi-detached house.
Situated within easy reach of a wide range of shops and amenities, transport links, schools and playing fields, the property is considered a fantastic opportunity for a professional couple or a young family.
In brief, the internal accommodation comprises entrance hall, through lounge diner and kitchen to the ground floor, with three bedrooms and a recently modernised three piece bathroom suite in white to the first floor.
Outside, there is a landscaped front garden with mature trees, beds and borders and a lawn, a block paved driveway and a garage with up and over door. Side gated access leads to a private and enclosed, re-landscaped garden to the rear with well stocked beds and borders, decking area and a lawn with fenced boundaries.
In order to be fully appreciated an internal viewing comes highly recommended.
A composite door with UPVC double glazed windows to
Entrance Hall
Radiator, built in cloaks cupboard, under stairs storage cupboard, door to lounge diner, door to kitchen and stairs to the first floor.
Lounge Diner (7.69 x 3.64 reducing to 3.35 (25'2" x 11'11" reduc)
Gas fire, spotlights, two radiators, door to kitchen, UPVC double glazed window to the front and UPVC double glazed double doors and windows to the garden at the rear.
Kitchen (3.8 x 2.42 (12'5" x 7'11"))
With a range of wall, base and drawer units, work surfacing and tiled splashbacks, one and a half sink and drainer, gas hob with electric oven and extractor fan over, plumbing for a washing machine, space for fridge freezer, pantry, UPVC double glazed door to the side and UPVC double glazed window to the rear.
First Floor Landing
UPVC double glazed window to the side, doors to bedrooms and bathroom.
Bedroom 1 (4.13 x 3.64 (13'6" x 11'11"))
Fitted wardrobes, dressing area, radiator and UPVC double glazed window to the front.
Bedroom 2 (3.33 x 2.95 (10'11" x 9'8"))
Fitted wardrobe, radiator and UPVC double glazed window to the rear.
Bedroom 3 (2.6 x 2.11 (8'6" x 6'11"))
Radiator and UPVC double glazed window to the front.
Bathroom
Incorporating a modern, three piece suite comprising p-shaped bath with electric shower over and screen, pedestal wash hand basin, low flush W.C, storage cupboard housing the hot water cylinder, heated towel rail, UPVC double glazed window to the side and rear elevation.
Outside
There is a landscaped front garden with mature trees, beds and borders and a lawn, a block paved driveway and a garage with up and over door. Side gated access leads to a private and enclosed, re-landscaped garden to the rear with well stocked beds and borders, decking area and a lawn with fenced boundaries.
A three bedroom, Hofton, semi-detached house situated in a convenient location close to a wide range of shops and amenities, transport links, schools and playing fields.
The property is considered a fantastic opportunity for a professional couple or young family and an internal viewing comes highly recommended.
Property Location
Similar Properties
Semi-detached house For Sale Nottingham Semi-detached house For Sale NG9 Nottingham new homes for sale NG9 new homes for sale Flats for sale Nottingham Flats To Rent Nottingham Flats for sale NG9 Flats to Rent NG9 Nottingham estate agents NG9 estate agents



.png)











