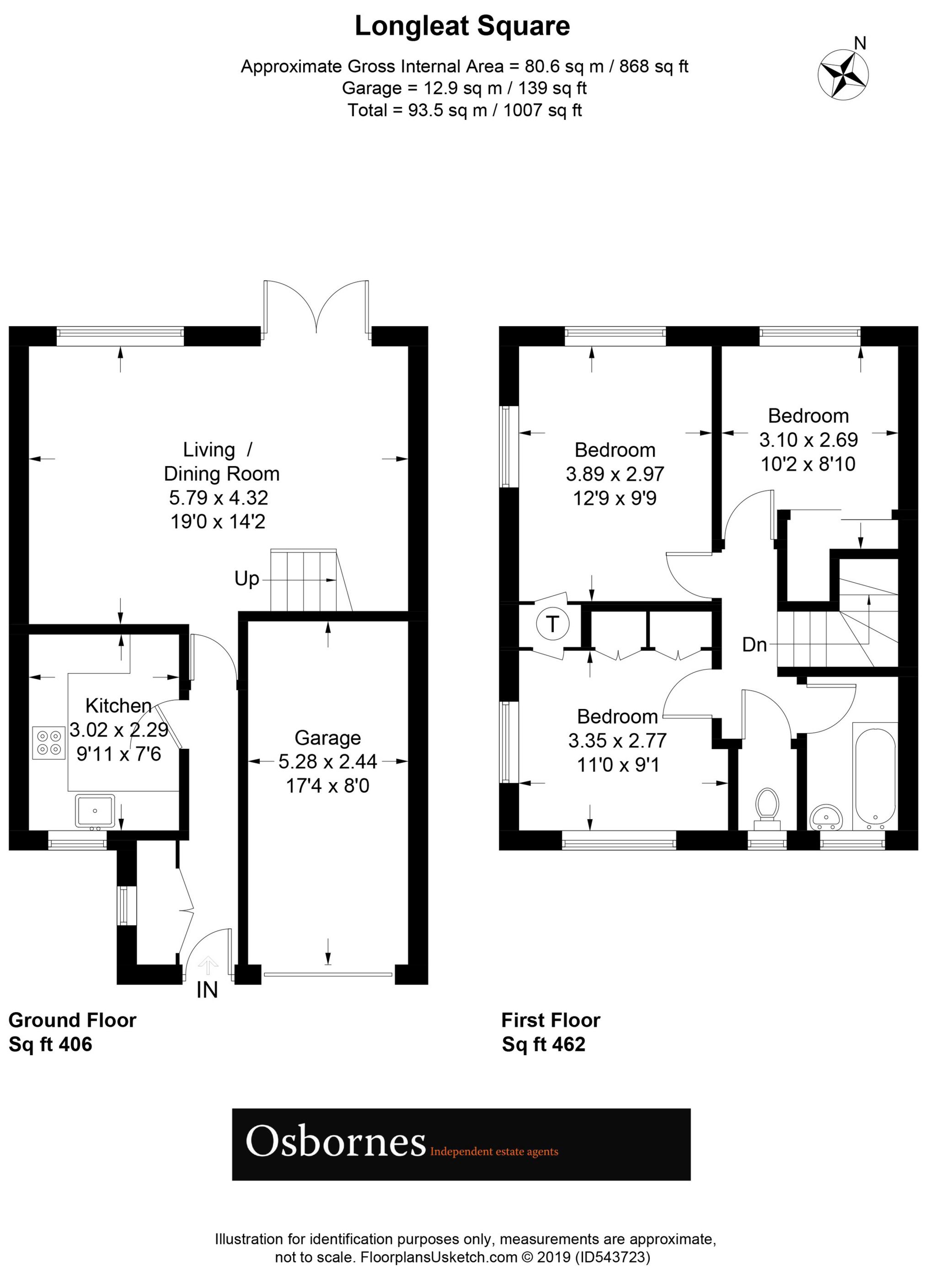3 Bedrooms Semi-detached house for sale in Longleat Square, Farnborough GU14 | £ 325,000
Overview
| Price: | £ 325,000 |
|---|---|
| Contract type: | For Sale |
| Type: | Semi-detached house |
| County: | Hampshire |
| Town: | Farnborough |
| Postcode: | GU14 |
| Address: | Longleat Square, Farnborough GU14 |
| Bathrooms: | 1 |
| Bedrooms: | 3 |
Property Description
Detailed Description
Popular avenue farm development. This three bedroom semi detached home is offered to the market in our opinion in very good order throughout. The property benefits from a refitted kitchen with quartz top, refitted bathroom, enclosed rear garden, off street parking and garage. Situated in a cul-de-sac of the ever popular Avenue Farm Development and close to King George V playing fields with good access to A331 and M3. Call now to avoid disappointment.
Entrance Hall : UPVC double glazed front door, storage cupboard, radiator, wooden floor, doors to:
Kitchen : 9'11" x 7'6" (3.02m x 2.29m), Front aspect UPVC double glazed window, refitted kitchen comprising range of eye and base level units with quartz top work surfaces, stainless steel sink with mixer tap, space for range cooker with canopy extractor over, space and plumbing for washing machine, space for fridge/freezer, part tiled walls, tiled floor.
Lounge/Diner : 19'0" x 14'2" (5.79m x 4.32m), Rear aspect UPVC double glazed window, feature fireplace, radiators, wooden floor, UPVC double glazed French doors to garden, stairs to first floor.
First Floor Landing : Access to loft, doors to:
Bedroom One : 12'9" x 9'9" (3.89m x 2.97m), Rear and side aspect UPVC double glazed windows, airing cupboard, radiator.
Bedroom Two : 11'0" x 9'1" (3.35m x 2.77m), Front and side aspect UPVC double glazed windows, built-in wardrobes, radiator.
Bedroom Three : 10'2" x 8'10" (3.10m x 2.69m), Rear aspect UPVC double glazed window, radiator, built-in wardrobe.
Bathroom : Front aspect UPVC double glazed window, panel enclosed bath with mixer tap and shower attachment, further electric shower over, pedestal wash hand basin, radiator, part tiled walls, tiled floor.
W.C : Front aspect UPVC double glazed window, low level wc, radiator, tiled flooring.
Outside
Rear Garden : Laid to patio with the remainder of the garden laid to artificial grass with slate shingle flower and shrub beds, enclosed by panel fencing, gated side access.
Front Garden : Block paved drive providing off street parking for two cars.
Garage : With up and over door.
Property Location
Similar Properties
Semi-detached house For Sale Farnborough Semi-detached house For Sale GU14 Farnborough new homes for sale GU14 new homes for sale Flats for sale Farnborough Flats To Rent Farnborough Flats for sale GU14 Flats to Rent GU14 Farnborough estate agents GU14 estate agents



.jpeg)











