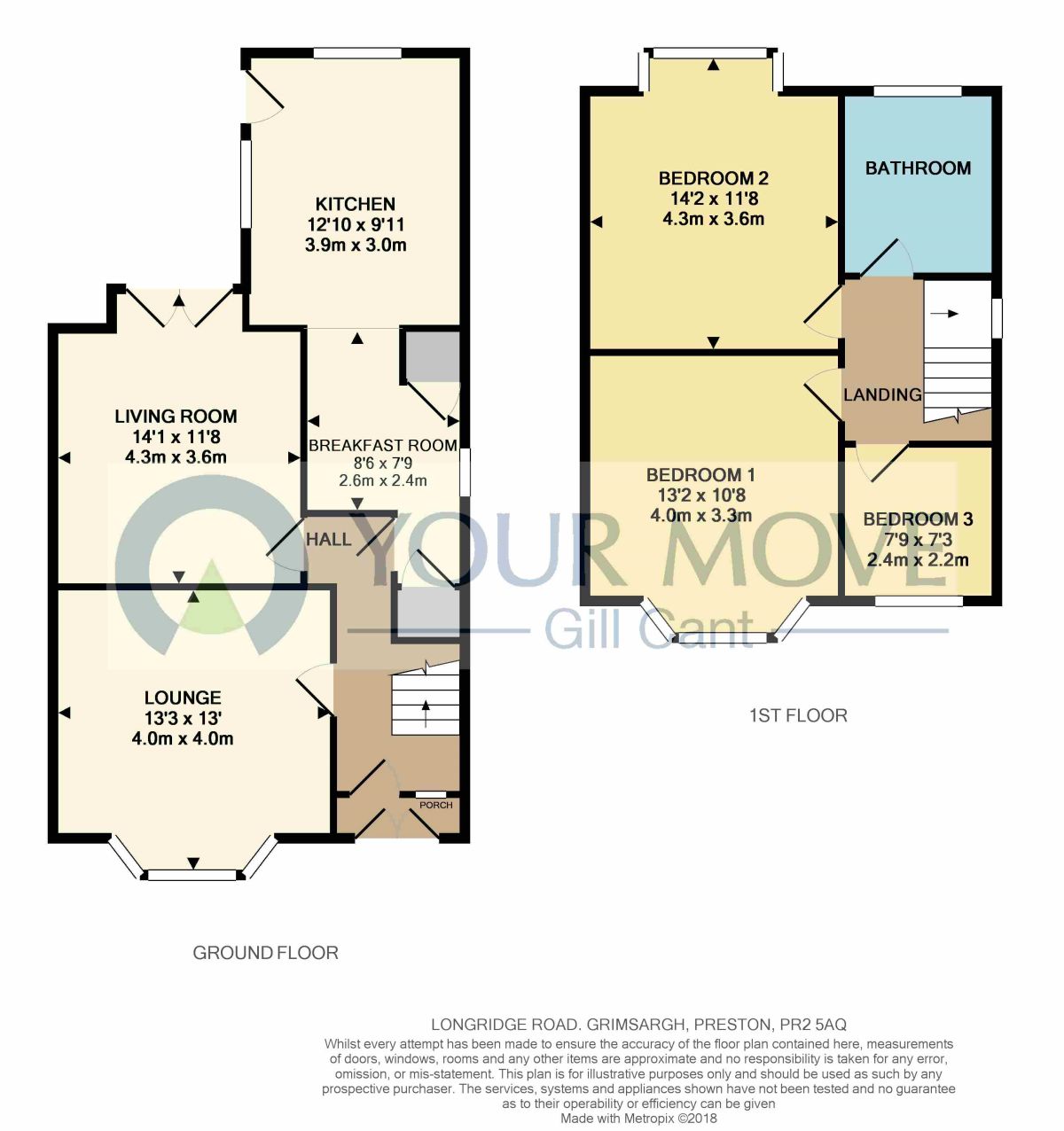3 Bedrooms Semi-detached house for sale in Longridge Road, Grimsargh, Preston PR2 | £ 235,000
Overview
| Price: | £ 235,000 |
|---|---|
| Contract type: | For Sale |
| Type: | Semi-detached house |
| County: | Lancashire |
| Town: | Preston |
| Postcode: | PR2 |
| Address: | Longridge Road, Grimsargh, Preston PR2 |
| Bathrooms: | 1 |
| Bedrooms: | 3 |
Property Description
A deceptively spacious, well presented, traditional semi detached family home which has been extended to the rear to provide a generously proportioned and extensively fitted kitchen. Viewing is absolutely essential to fully appreciate the size and quality of the accommodation which briefly comprises: Entrance porch, hallway, bay fronted lounge with feature fireplace, generously proportioned rear lounge with large French doors to rear garden, breakfast room with open access to the kitchen extension which has integral appliances including oven, hob, extractor fan, dishwasher, fridge, freezer and washing machine. To the first floor there are two double bedrooms plus a single bedroom, the master bedroom having attractive fitted wardrobes with matching bedside cabinets and drawer units. All three bedrooms are serviced by a spacious family bathroom with white four piece suite including a spa bath and step in shower cubicle. Externally the property has quite a large walled frontage plus a driveway to the side which provides off street parking for several vehicles. There is also a detached garage and a lovely rear garden with patio areas, that backs onto open farmland. The property is not directly overlooked from either the front or rear. Finishing touches include Karndean flooring, UPVC double glazing and GCH system. Early viewing is recommended.
Directions
From our Fulwood office proceed northbound along the A6 Garstang Rd, bear left onto Eastway and at the roundabout take the right hand exit back onto Eastway, proceed to the roundabout after Asda and take the first exit onto Anderton Way following signs for the M6 motorway. Proceed to the third roundabout and take the right hand exit towards Longridge. At the next roundabout take the left hand exit onto Longridge Road, follow the road into Grimsargh and the property is on the right hand side.
Entrance Porch
Double glazed entrance doors, tiled floor, meter cupboard single glazed leaded and stained glass window and entrance door to hallway.
Hallway
Carpet and Karndean flooring, radiator, stairs to first floor.
Front Lounge (4.04m (into bay) x 3.96m)
Double glazed bay window to front aspect, feature stone fireplace housing Living flame fitted gas fire, radiator.
Rear Lounge (4.29m (max) x 3.55m)
Large double glazed French doors to rear garden, radiator, attractive feature fireplace housing Living Flame fitted gas fire, wood effect laminate floor.
Breakfast Room (2.36m x 2.59m)
Double glazed window to side aspect, radiator, storage cupboard plus under-stairs storage and open access to kitchen.
Kitchen (3.03m x 3.90m)
Fitted kitchen comprising extensive range of Shaker style wall and base units with contrasting work surfaces, twin bowl inset stainless steel sink unit with mixer tap, four ring electric hob, electric oven, stainless steel extractor hood, integral dishwasher, fridge, freezer and washing machine, space for microwave, built in wine rack, cupboard housing GCH boiler, part tiled walls, Karndean floor, double glazed windows to side and rear access, rear access door.
First Floor Landing
Feature double glazed arched leaded and stained glass effect window. Loft access.
Bedroom 1 (4.02m (into bay) x 3.26m)
Double glazed bay window to front aspect, radiator, attractive fitted wardrobes with matching bedside cabinets and drawers.
Bedroom 2 (4.31m (into bay) x 3.59m)
Double glazed bay window to rear aspect with views over open farmland, radiator, built in shelves to chimney breast recess.
Bedroom 3 (2.37m x 2.20m)
Single bedroom with double glazed window to front aspect, radiator, wood effect laminate floor.
Bathroom
Good sized bathroom with white suite comprising spa bath, step in corner shower cubicle, pedestal wash hand basin and WC. Chrome coloured heated towel rail, double glazed windows to side and rear aspect, part tiled walls, pine ceiling, extractor fan.
Rear Garden
Good sized rear garden which backs onto open farmland, the garden has two patio areas, shaped lawn and flower beds stocked with a variety of established plants and shrubs
Frontage
There is a large walled frontage which provides off street parking for several vehicles, It also has flower beds stocked with established plants and shrubs.
Driveway
Driveway to the side of the property provides further off street parking and leads to detached garage.
Garage
Detached garage with up and over door, power and lights.
Important note to purchasers:
We endeavour to make our sales particulars accurate and reliable, however, they do not constitute or form part of an offer or any contract and none is to be relied upon as statements of representation or fact. Any services, systems and appliances listed in this specification have not been tested by us and no guarantee as to their operating ability or efficiency is given. All measurements have been taken as a guide to prospective buyers only, and are not precise. Please be advised that some of the particulars may be awaiting vendor approval. If you require clarification or further information on any points, please contact us, especially if you are traveling some distance to view. Fixtures and fittings other than those mentioned are to be agreed with the seller.
/3
Property Location
Similar Properties
Semi-detached house For Sale Preston Semi-detached house For Sale PR2 Preston new homes for sale PR2 new homes for sale Flats for sale Preston Flats To Rent Preston Flats for sale PR2 Flats to Rent PR2 Preston estate agents PR2 estate agents



.png)











