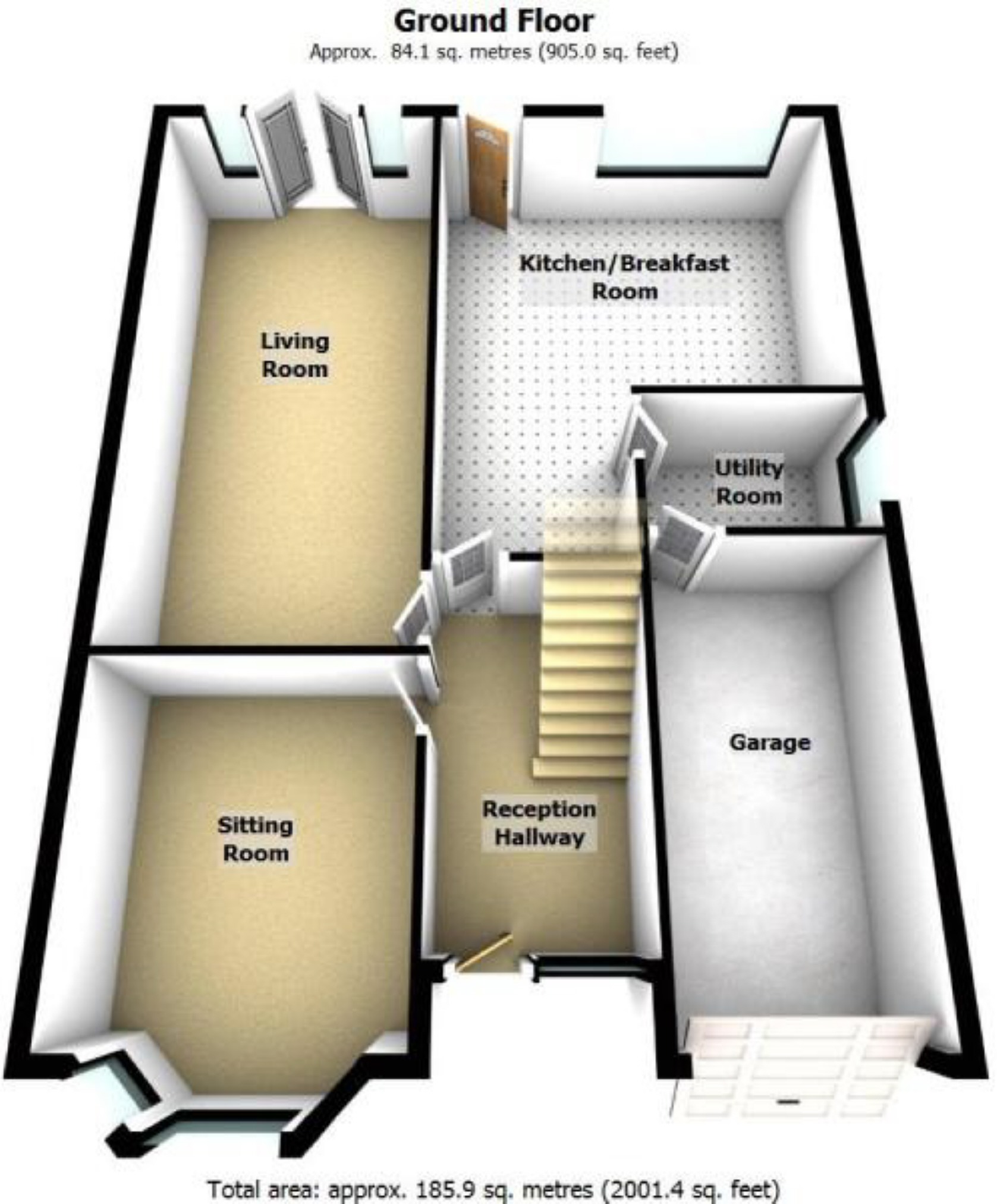5 Bedrooms Semi-detached house for sale in Longsight Road, Bury, Greater Manchester BL0 | £ 385,000
Overview
| Price: | £ 385,000 |
|---|---|
| Contract type: | For Sale |
| Type: | Semi-detached house |
| County: | Greater Manchester |
| Town: | Bury |
| Postcode: | BL0 |
| Address: | Longsight Road, Bury, Greater Manchester BL0 |
| Bathrooms: | 2 |
| Bedrooms: | 5 |
Property Description
Longsight Road, Holcombe Brook is a superbly presented pre-war, traditional five bedroom semi detached house, located in this highly regarded residential area within walking distance to local shops, schools and bus routes and a short drive to Ramsbottom and Bury town centres and on to the motorway network. The house is offered with no onward chain and has the usual benefits of gas fired central heating and is double glazed. The accommodation briefly comprises; storm porch with tiled entrance, entrance hallway with stairs to the first floor, sitting room, living room, large contemporary dining kitchen with extensive range of integrated appliances, utility room with wc, first floor, three bedrooms and large family bathroom, second floor with landing area with fitted storage cupboards, study, two bedrooms and shower room. Outside there is a generous parking forecourt and integral garage and to the rear a large garden mostly lawned with raised deck and paved patio.
Storm Porch
Tiled entrance
Entrance Hall
With coved ceiling and spindler staircase to the first floor.
Sitting Room (3.46 x 3.45 max (11'4" x 11'4" max))
Traditional fireplace with recessed living flame gas fire, bay window to the front.
Living Room (6.81 x 3.26 max (22'4" x 10'8" max))
Traditional open fireplace, french window to the rear.
Kitchen (l_shaped 5.78 x 4.71 max (l_shaped 19'0" x 15'5" max))
Contemporary fitted dining kitchen with contrasting cream and Mahogany effect units with complimentary Corian worksurfaces, appliances include induction hob, extractor, oven, microwave, dishwasher, larder fridge and freezer, Karndean tiled flooring and tiled elevation's, window and door to the rear.
Utility Room (2.28 x 1.58 max (7'6" x 5'2" max))
Wc, window to the side and access into the garage.
First Floor
Bedroom One (5.12 x 3.46 max (16'10" x 11'4" max))
Fitted dressing area with wardrobes and dresser, bay window to the front.
Bedroom (3.47 x 3.72 max (11'5" x 12'2" max))
Pedestal wash hand basin, window to the rear.
Bedroom (5.48 x 2.27 max (18'0" x 7'5" max))
Windows to the front and side.
Bathroom (4.71 x 1.76 max (15'5" x 5'9" max))
Large family bathroom comprising, wc, bidet, wash hand basin set in vanity unit, panelled bath and shower cubicle, tiled elevations, traditional radiator, windows to the rear.
Second Floor
Landing area with eaves storage cupboards.
Study (l-shaped 3.27 x 2.86 max (l-shaped 10'9" x 9'5" max))
Velux window to the front.
Bedroom (3.3 x 2.64 max (10'10" x 8'8" max))
Window to the rear.
Bedroom (5.48 x 2.12 max (18'0" x 6'11" max))
Cupboards and cylinder cupboard, window to the rear.
Shower Room
Comprising, wc, wash hand basin and shower cubicle, tiled elevations, window to the rear.
Outside
Outside there is a generous parking forecourt and integral garage and to the rear a large garden mostly lawned with raised deck and paved patio.
Directions
From the Ramsbottom office turn left at the traffic lights and head along Bolton Street, head straight through the next set of lights and this is the start of Bolton Road West, as you reach the next set of lights in the centre of Holcombe Brook turn left and, proceed down Longsight Road the house is a short distance on your left hand side just before Mayfield Close.
N.B. None of the services/appliances have been tested therefore we cannot verify as to their condition. All measurements are approximate.
You may download, store and use the material for your own personal use and research. You may not republish, retransmit, redistribute or otherwise make the material available to any party or make the same available on any website, online service or bulletin board of your own or of any other party or make the same available in hard copy or in any other media without the website owner's express prior written consent. The website owner's copyright must remain on all reproductions of material taken from this website.
Property Location
Similar Properties
Semi-detached house For Sale Bury Semi-detached house For Sale BL0 Bury new homes for sale BL0 new homes for sale Flats for sale Bury Flats To Rent Bury Flats for sale BL0 Flats to Rent BL0 Bury estate agents BL0 estate agents



.gif)











