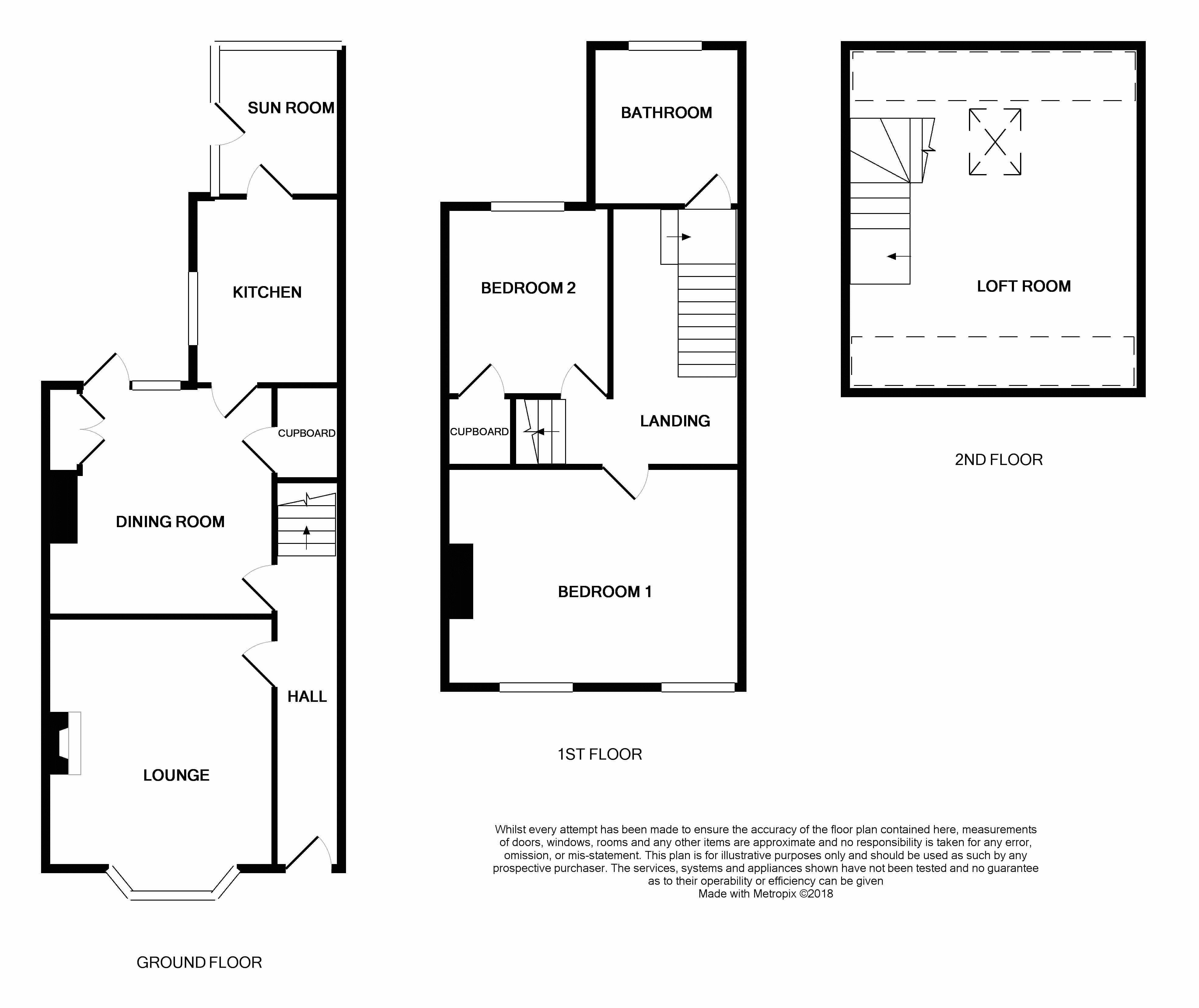2 Bedrooms Semi-detached house for sale in Longslow Road, Market Drayton TF9 | £ 189,950
Overview
| Price: | £ 189,950 |
|---|---|
| Contract type: | For Sale |
| Type: | Semi-detached house |
| County: | Shropshire |
| Town: | Market Drayton |
| Postcode: | TF9 |
| Address: | Longslow Road, Market Drayton TF9 |
| Bathrooms: | 1 |
| Bedrooms: | 2 |
Property Description
Ever fancied the idea of living in the country, but can't bear the thought of being cut off from local shops and amenities? Well, we may have the solution.........Come and view 112 Longslow Road, which offers the best of both worlds! This lovely house has all the benefits of a country home with its sympathetic decor, bags of olde-worlde charm and a long lawned rear garden, yet is within a stone's throw of the town itself. Mind you, you would never think that you were so close to everything - this really is a quiet backwater. Market Drayton is a market town (street market held on Wednesdays) and has many historical and interesting buildings. It is well placed for swift road links into nearby Newport, Whitchurch, Newcastle-Under-Lyme, The Potteries, Shrewsbury, Telford and Stafford. An inspection of the property is strongly recommended - we doubt you will be disappointed! There are 2 separate reception rooms downstairs, along with a kitchen that provides access to the lean-to sun room that has views over the rear garden. On the top floor, the loft room is suitable for all manner of purposes and, in this case, our client has decided to use it as a third bedroom - it certainly feels light and airy with its Velux skylight window. The master bedroom is also a generous 'double' and the bathroom has the benefit of a separate shower cubicle, in addition to the free-standing bath. Outside, the rear garden is a paradise for children and pets, with enough room for everyone to let off some steam or alternatively just laze around on the raised timber deck. If you are the sort of person that likes making their friends green with envy, then this is quite probably the house for you!
Ground Floor
Entrance Hall (14' 9'' x 2' 10'' (4.49m x 0.86m))
UPVC double glazed front door with leaded light stained glass features, corniced ceiling, radiator and staircase to first floor.
Sitting Room (13' 11'' max x 11' 7'' (4.24m max x 3.53m))
Recently re-plastered walls, front facing uPVC double glazed bay window with bench seat, ornate fireplace surround with marble interior and hearth, corniced ceiling, built-in cupboard, moulded plaster display niche, moulded plaster ceiling light rose and radiator.
Dining Room (11' 9'' x 10' 8'' (3.58m x 3.25m))
Pine fireplace surround, adjacent full height built-in storage cupboards, dado rail, double radiator, uPVC double glazed french door to rear garden, corniced ceiling, moulded plaster ceiling light rose and built-in storage cupboard under stairs.
Kitchen (8' 11'' x 8' 1'' (2.72m x 2.46m))
Refitted Stainless steel sink and drainer inset in woodgrain effect rolltop working surfaces with cupboards and plumbing for washer below, matching base units and wall cupboards, part tiled walls and side facing uPVC double glazed window.
Sun Room (7' 6'' x 6' 8'' (2.28m x 2.03m))
Rear and side facing single glazed windows, stable door to rear garden and laminate flooring.
First Floor
L-Shaped Landing
Staircase to second floor.
Master Bedroom (14' 11'' x 11' 11'' (4.54m x 3.63m))
Recently re-plasterred walls 2 Front facing uPVC double glazed windows, single and double radiators.
Bedroom 2 (9' 7'' x 8' 6'' (2.92m x 2.59m))
Rear facing, uPVC double glazed window, radiator and built-in storage cupboard under stairs.
Bathroom (9' 0'' x 8' 1'' (2.74m x 2.46m))
White suite comprising free standing bath with exposed ball and claw feet, corner shower cubicle with mains mixer shower unit, pedestal wash hand basin with cupboard below and high level WC. Rear facing uPVC double glazed window, radiator and loft access hatch.
Second Floor
Loft Room (15' 4'' max x 13' 11'' (4.67m max x 4.24m))
Currently used as a third bedroom. Sloping ceilings, one with rear facing Velux double glazed roof skylight window, radiator and useful eaves storage access.
Outside
Gravel parking space to the front of the house.
Shared covered side entry with pedestrian access to rear garden.
Long enclosed rear garden laid to lawn with mature apple tree and neatly tended hedge and raised timber deck. Brick garden store. Rockery and concrete patio with low wall and feature gravel chippings.
Services
Mains water, gas, electricity and drainage.
Central Heating
Gas fired boiler to radiators and also supplying hot water.
Legislation Requirement
To ensure compliance with the latest Anti Money Laundering regulations, buyers will be asked to produce identification documents prior to the issue of sale confirmation.
Directions
From Market Drayton town centre, proceed out along Shropshire Street, taking the first right into Clive Road and at the cross roads turn left into Longslow Road. The property is located on the right-hand side and has an aj Reid for sale board.
Property Location
Similar Properties
Semi-detached house For Sale Market Drayton Semi-detached house For Sale TF9 Market Drayton new homes for sale TF9 new homes for sale Flats for sale Market Drayton Flats To Rent Market Drayton Flats for sale TF9 Flats to Rent TF9 Market Drayton estate agents TF9 estate agents



.png)









