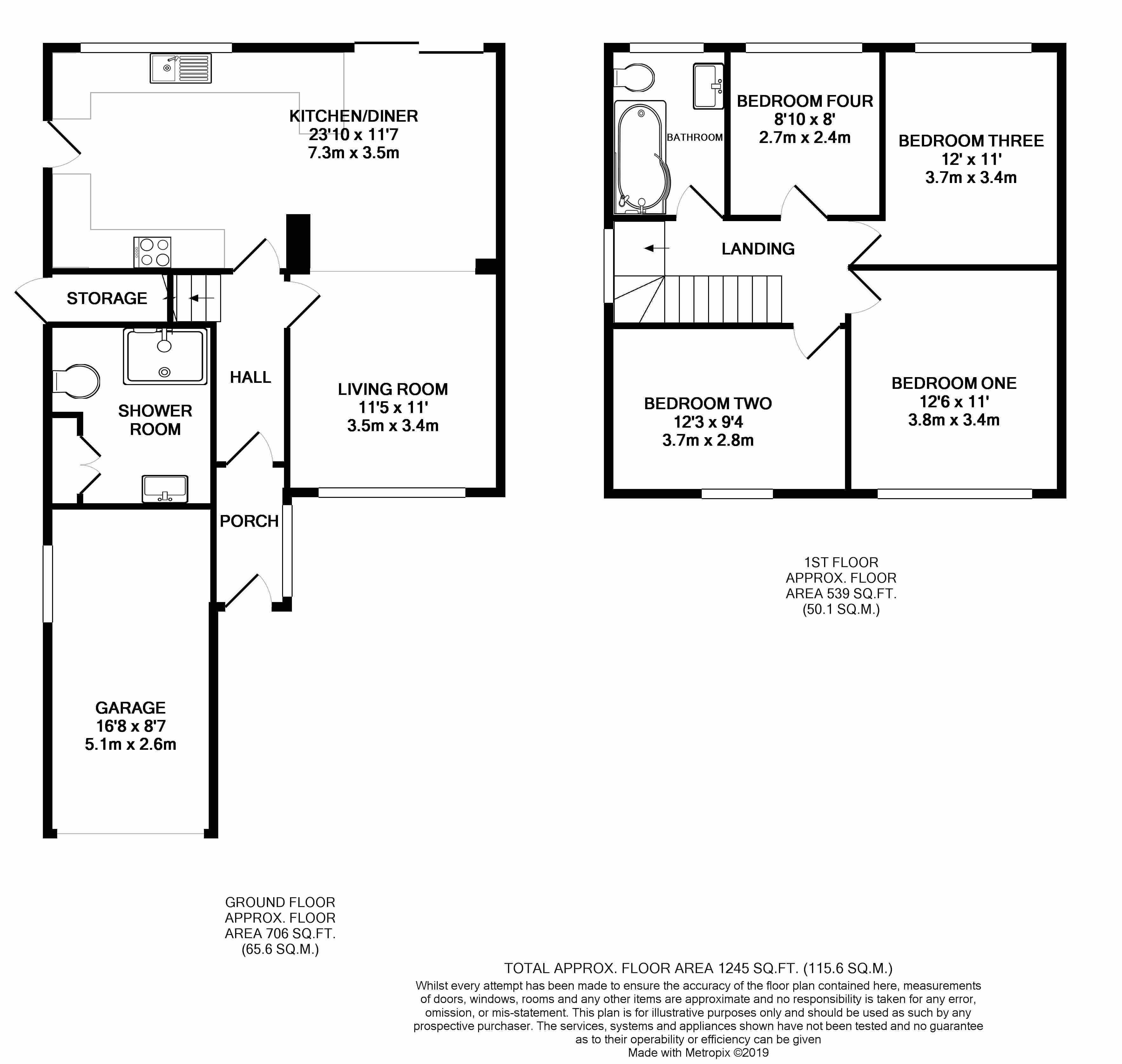4 Bedrooms Semi-detached house for sale in Longwood Road, Hertford SG14 | £ 500,000
Overview
| Price: | £ 500,000 |
|---|---|
| Contract type: | For Sale |
| Type: | Semi-detached house |
| County: | Hertfordshire |
| Town: | Hertford |
| Postcode: | SG14 |
| Address: | Longwood Road, Hertford SG14 |
| Bathrooms: | 2 |
| Bedrooms: | 4 |
Property Description
Ensum Brown are delighted to offer this refurbished to show home standard property. A four bedroom semi detached house with driveway for multiple vehicles, garage, front and rear gardens with yet more scope to extend and improve (stpp). The property offers superb open plan living on the ground floor
With open plan kitchen dining area leading into a lovely bright lounge, the ground floor also benefits from a handy porch area and a luxury shower room
On the first floor there are four excellent sized bedrooms and modern luxury bathroom
porch Fully glazed with door to:
Hallway With stairs to first floor and doors to:
Shower room Contemporary large luxury fully tiled shower room with walk in shower enclosed WC and vanity unit sink with heated towel rail
lounge area 11' 5" x 11' 0" (3.48m x 3.35m) Fabulous lounge area with large double glazed area to front aspect opening to:
Kitchen/diner 23' 10" x 11' 7" (7.26m x 3.53m) Comprehensive range of fitted soft closing wall and floor units with granite work surface over, one and half bowl stainless steel sink unit and granite drainer with chrome mixer tap over, 'Induction' hob with double electric oven, stainless steel splash back, stainless steel and glass cooker hood, integrated fridge freezer, integrated dishwasher, integrated washing machine, tiled floor, obscure double glazed door to side aspect, double glazed window to rear aspect.
Dining area Next to the breakfast bar there is a dining space with large patio doors to rear aspect with lovely views to the garden
first floor
landing Access to loft and doors to:
Bedroom one 12' 6" x 11' 0" (3.81m x 3.35m) Lovely double bedroom with double glazed window to front aspect
bedroom two 12' 3" x 9' 4" (3.73m x 2.84m) Double glazed window to front aspect
bedroom three 12' x 11' (3.66m x 3.35m) Double bedroom with double glazed window to rear aspect
bedroom four 8' 10" x 8' (2.69m x 2.44m) With double glazed window to rear aspect
luxury bathroom Three piece suite comprising of tiled enclosed shower bath with modern 'Rainfall' shower head, wash hand basin with chrome mixer tap, vanity unit under, concealed low level flush WC, halogen spot lighting, obscure double glazed window to rear aspect.
Outside front To the front of the property is a front garden laid to lawn with mature trees and shrubs. There is a driveway for multiple cars and an integral single garage with up and over door
outside rear To the rear of the property is a lovely garden mainly laid to lawn with patio area, shed and mature hedge borders with woodland beyond
Property Location
Similar Properties
Semi-detached house For Sale Hertford Semi-detached house For Sale SG14 Hertford new homes for sale SG14 new homes for sale Flats for sale Hertford Flats To Rent Hertford Flats for sale SG14 Flats to Rent SG14 Hertford estate agents SG14 estate agents



.png)











