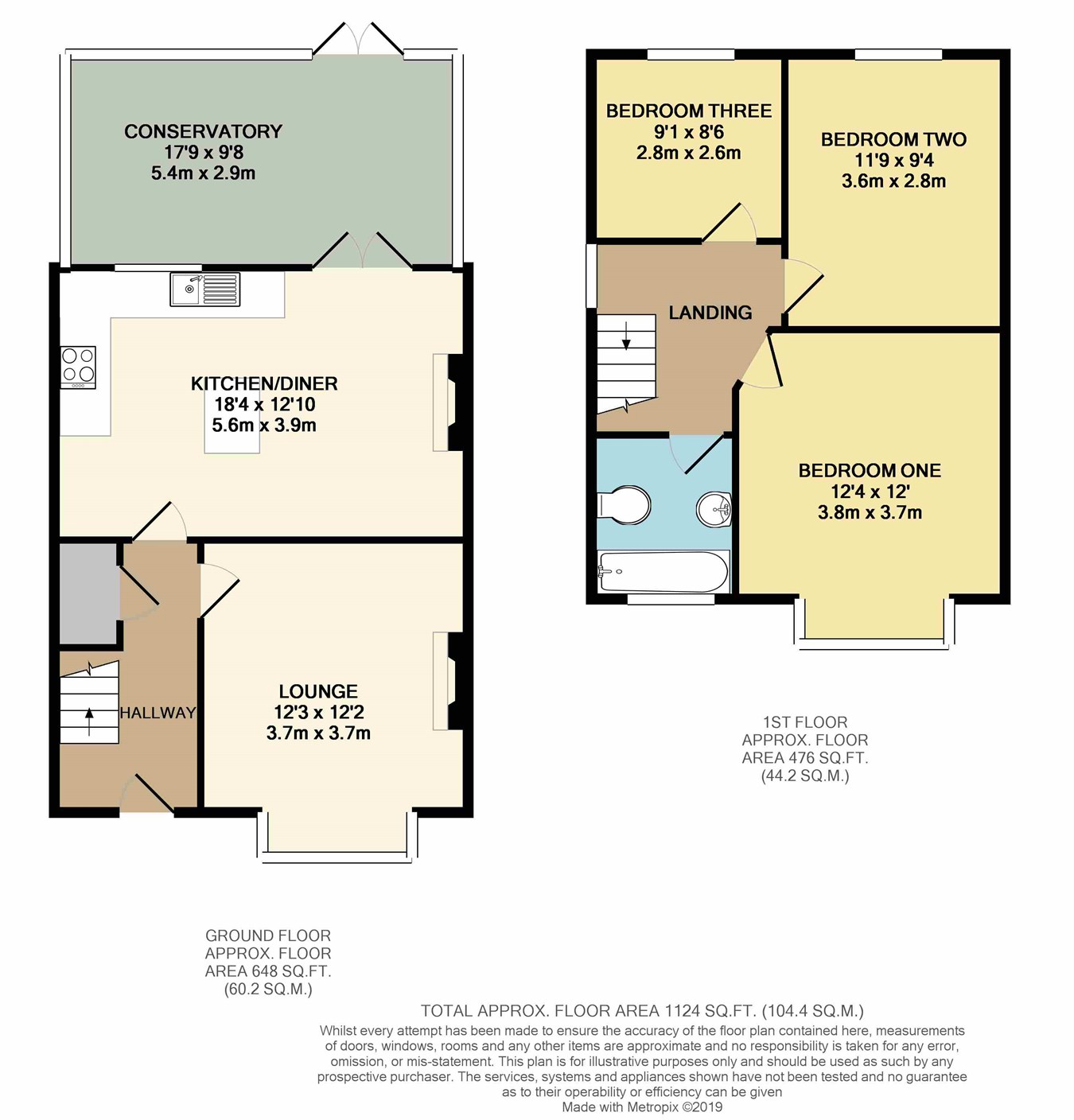3 Bedrooms Semi-detached house for sale in Lonsdale Road, Heaton, Bolton BL1 | £ 180,000
Overview
| Price: | £ 180,000 |
|---|---|
| Contract type: | For Sale |
| Type: | Semi-detached house |
| County: | Greater Manchester |
| Town: | Bolton |
| Postcode: | BL1 |
| Address: | Lonsdale Road, Heaton, Bolton BL1 |
| Bathrooms: | 0 |
| Bedrooms: | 3 |
Property Description
**recently renovated throughout and spacious three bedroom semi detached** Is being welcomed to the market in a popular Heaton location. Perfect for families looking to upsize, this home offers an abundance of living space with two reception rooms and an open plan kitchen diner, with two feature wood burners and large conservatory. The property is well served by local schools, and ideally situated just a mile and a half from Bolton town centre, where bus and rail links, and an abundance of amenities can be found. Briefly comprising; entrance hall, bay fronted lounge, open plan kitchen diner, conservatory, and to the first floor level; two double bedrooms, third single bedroom, and three piece bathroom. Externally there property enjoys hard standing gardens front and rear, with the rear garden boasting an Indian stone flagged garden.
Entrance hallway
Composite front door, radiator, stairs to first floor, understairs storage.
Lounge
12' 02" x 12' 03" (3.71m x 3.73m) uPVC bay window to the front elevation, wood burner, radiator.
Kitchen/diner
18' 04" x 12' 10" (5.59m x 3.91m) Range of wall and base units with work top over, island unit with units under, plumbed for washing machine, wood burner, double doors to the conservatory, uPVC window, gas cooker, tiled splash backs, space for fridge freezer.
Conservatory
17' 09" x 9' 8" (5.41m x 2.95m) uPVC construction with double doors to the garden, electric radiator.
Landing
Loft hatch, stained glass window to the side.
Bedroom one
12' 0" x 12' 04" (3.66m x 3.76m) uPVC bay window to the front elevation, radiator.
Bedroom two
11' 09" x 9' 07" (3.58m x 2.92m) uPVC window to the rear, radiator.
Bedroom three
9' 01" x 8' 06" (2.77m x 2.59m) uPVC window to the rear, radiator.
Bathroom
Three piece suite comprising of panelled bath with hand held shower, wc and wash hand basin. UPVC window, radiator.
Front garden
Paved garden area to the front with brick wall perimeter and wrought iron fencing.
Rear garden
Indian stone flagged with perimeter fence and gated access to the side elevation.
Property Location
Similar Properties
Semi-detached house For Sale Bolton Semi-detached house For Sale BL1 Bolton new homes for sale BL1 new homes for sale Flats for sale Bolton Flats To Rent Bolton Flats for sale BL1 Flats to Rent BL1 Bolton estate agents BL1 estate agents



.png)











