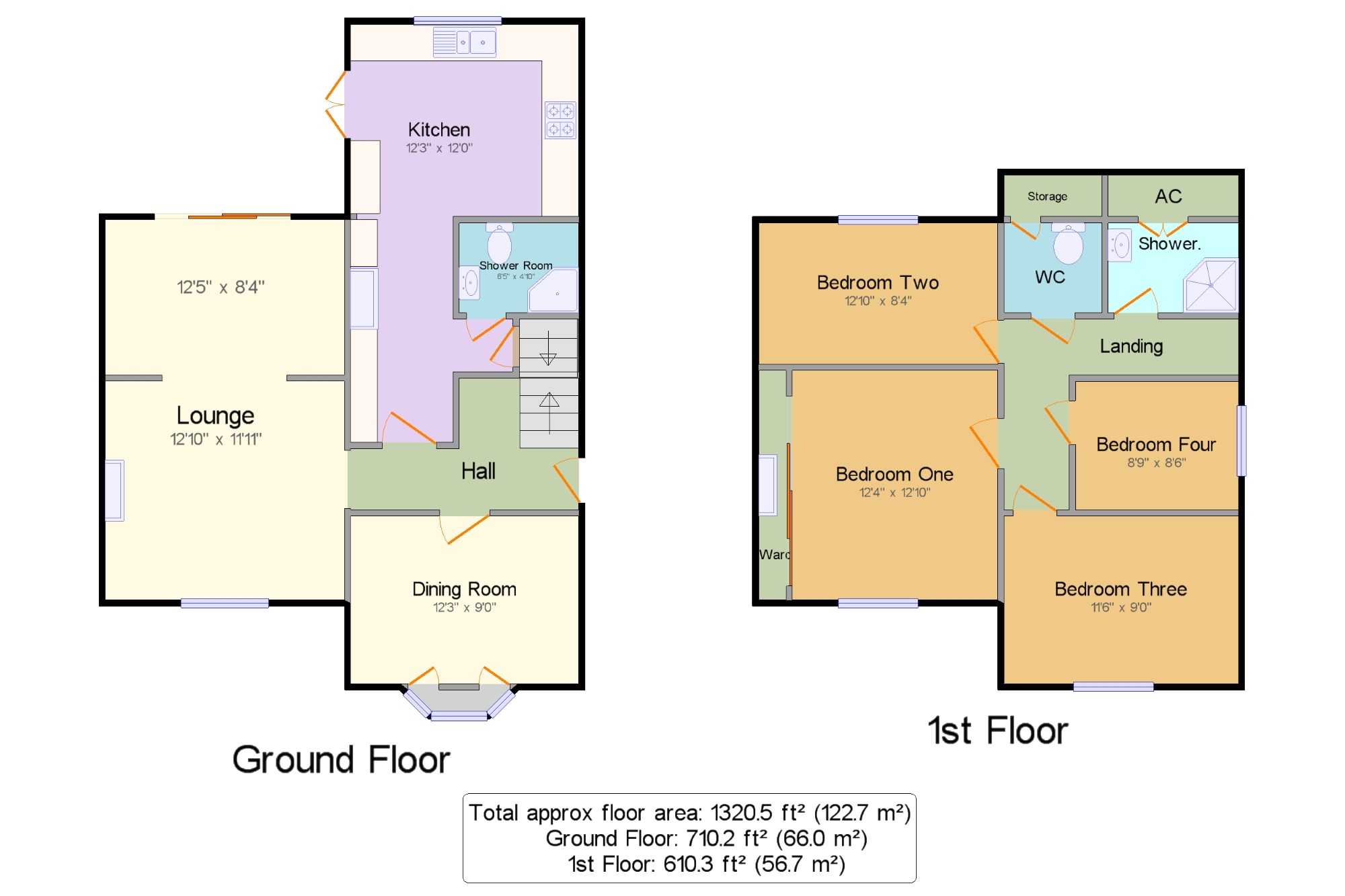3 Bedrooms Semi-detached house for sale in Loose Road, Maidstone, Kent ME15 | £ 400,000
Overview
| Price: | £ 400,000 |
|---|---|
| Contract type: | For Sale |
| Type: | Semi-detached house |
| County: | Kent |
| Town: | Maidstone |
| Postcode: | ME15 |
| Address: | Loose Road, Maidstone, Kent ME15 |
| Bathrooms: | 1 |
| Bedrooms: | 3 |
Property Description
This family home has plenty of 1920's character yet benefits from a modern extended kitchen, shower room, uPVC double glazing and a modern boiler. There are three reception areas, the lounge is partially dived with a dual aspect and a dining room to the front. Upstairs there are 4 good sized bedrooms, separate WC and shower room. The rear garden is a particular feature, it is 140' in length with mature trees and shrubs, summer house, workshop and greenhouse. This is one for garden lovers.
Extended accommodation
4 bedrooms
140' rear garden
Modern extended kitchen and shower room
Block paved driveway for several cars
Close to Maidstone Town Centre
Cellar
Hall x . Stairs to first floor. Laminate flooring.
Lounge12'10" x 11'11" (3.91m x 3.63m). Double glazed uPVC window facing the front. Gas point for fire with in a ragstone fireplace surround, laminate flooring.
Living Room Area12'5" x 8'4" (3.78m x 2.54m). UPVC double glazed patio doors to the rear. Laminate flooring.
Dining Room12'3" x 9' (3.73m x 2.74m). Double glazed uPVC bay window with a built-in storage cupboard.
Shower Room6'5" x 4'10" (1.96m x 1.47m). Modern fitted shower room. Tiled walls and flooring. Low level WC, corner shower, wash hand basin. Boiler for hot water and central heating. Chrome heated towel rail.
Kitchen12'3" x 12' (3.73m x 3.66m). UPVC double glazed French door opening onto the patio. Double glazed uPVC window facing the rear. Tiled flooring, built-in storage cupboard. Wood work surface, good range of modern wall and base units, one and a half bowl sink, gas, electric oven, microwave oven, gas hob, stainless steel extractor, space for washing machine, fridge and freezer. Stairs to cellar.
Landing x . Access to loft space.
Bedroom One12'4" x 12'10" (3.76m x 3.91m). Double glazed uPVC window facing the front. A built-in wardrobe.
Bedroom Two12'10" x 8'4" (3.91m x 2.54m). Double glazed uPVC window facing the rear.
Bedroom Three11'6" x 9' (3.5m x 2.74m). Double glazed uPVC window facing the front.
Bedroom Four8'9" x 8'6" (2.67m x 2.6m). Double glazed uPVC window facing the side.
Shower Room.7' x 4'10" (2.13m x 1.47m). Double glazed uPVC window facing the rear. Built-in airing cupboard. Corner shower cubical, hand wash basin. Chrome heated towel rail.
WC5'3" x 4'10" (1.6m x 1.47m). Double glazed uPVC window facing the rear. Low level WC.
Rear Garden x . 144' in length. An attractive garden with a feature ornamental pond, summer house with a patio, vegetable patch, green house, timber shed and workshop. Side access, large lawn area. Not over looked.
Front x . Driveway for several cars with side access.
Property Location
Similar Properties
Semi-detached house For Sale Maidstone Semi-detached house For Sale ME15 Maidstone new homes for sale ME15 new homes for sale Flats for sale Maidstone Flats To Rent Maidstone Flats for sale ME15 Flats to Rent ME15 Maidstone estate agents ME15 estate agents



.png)









