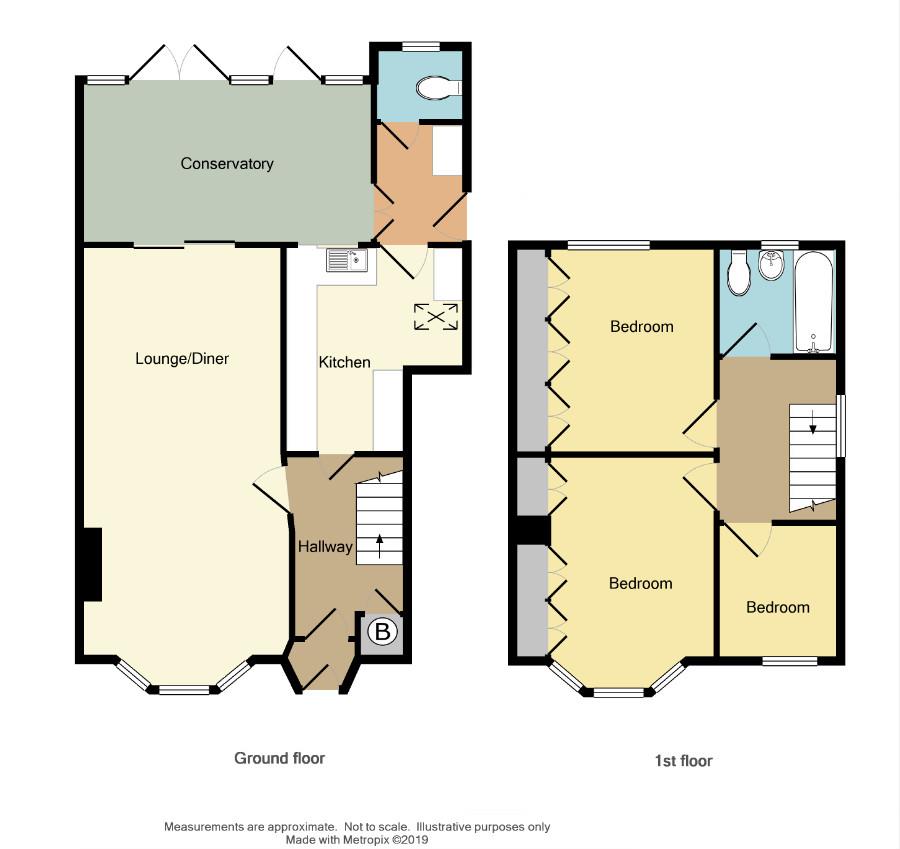3 Bedrooms Semi-detached house for sale in Lord Lytton Avenue, Poets Corner, Coventry CV2 | £ 245,000
Overview
| Price: | £ 245,000 |
|---|---|
| Contract type: | For Sale |
| Type: | Semi-detached house |
| County: | West Midlands |
| Town: | Coventry |
| Postcode: | CV2 |
| Address: | Lord Lytton Avenue, Poets Corner, Coventry CV2 |
| Bathrooms: | 2 |
| Bedrooms: | 3 |
Property Description
A must see, three bedroom, double bay fronted semi detached home in this superb residential location. Extended living accommodation and presented to a very high standard. Boasting an entrance porch and hallway, through lounge/dining room, extended kitchen, utility room, downstairs WC and conservatory. Three good sized bedrooms, two with fitted wardrobes, family bathroom. Double driveway to the front, car port and fantastic rear garden with plenty of features and detached garden room. This home needs to be viewed to be appreciated.
Feature Entrance Porch
Via the modern composite front door with obscure double glazed side panels. Further glazed door leading to;
Entrance Hallway
With a gas central heating radiator, stairs rising to the first floor with bannister and balustrade and handy under stairs storage cupboard. A further storage cupboard housing the gas boiler. Door leading to the kitchen and a glazed door leading to;
Through Lounge/Dining Room (6.69 x 3.36 (21'11" x 11'0"))
This good sized and well decorated through room has a double glazed bay window to the front elevation, two gas central heating radiators and sliding glazed doors leading to the conservatory.
Extended Fitted Kitchen (3.41 x 3.43 maximum measurements (11'2" x 11'3" ma)
Having undergone an extension to the side, this spacious kitchen comprises a range of wall and base units with roll edge work surfaces and tiled splashbacks. A built in stainless steel sink unit and space and plumbing for a range of domestic appliances. There is an open "look through" into the conservatory, a Velux window to the extension and glazed door leading to;
Utility Room
Having a wall cupboard, work surface and space for appliances, there is an obscure double glazed door out to the side, a gas central heating radiator, double doors into the conservatory and a door leading to;
Downstairs Wc
Comprising a low level WC with push flush, a corner wash hand basin, extractor fan and obscure double glazed window.
Conservatory (4.71 x 2.67 (15'5" x 8'9"))
A fantastic addition to this home overlooking the beautiful rear garden, having double doors and a single door out to the patio with double glazed windows in between. Tiled flooring and a gas central heating radiator, this versatile room offers excellent family space.
First Floor Landing
With a large obscure double glazed window over the stairwell, loft hatch and doors leading off to all rooms
Family Bathroom
A modern bathroom suite comprising a low level WC with push flush, pedestal wash hand basin and panel bath with electric shower over. Fully tiled walls, gas central heating radiator and obscure double glazed window.
Bedroom One (3.23 x 2.53 to face of wardrobes (10'7" x 8'3" t)
A good sized double bedroom with an excellent range of built in bedroom furniture, a double glazed bay window to the front elevation and a gas central heating radiator.
Bedroom Two (3.36 x 2.67 to the face of wardrobes (11'0" x 8'9")
Another double bedroom, again with a range of built in bedroom furniture, providing excellent storage as well as housing the hot water cylinder. A gas central heating radiator and double glazed window to the rear overlooking the garden.
Bedroom Three (2.22 x 1.98 (7'3" x 6'5"))
With a double glazed window to the front elevation and gas central heating radiator.
Outside To The Front
This lovely semi detached home benefits a drop kerb and a brick paved driveway suitable for two cars with access to the car port
Car Port
Along the side of the property via double wooden doors, this generous space offers excellent storage for general use. There is a pathway leading down the side of the property towards the rear garden.
Rear Garden
A beautiful rear garden enjoying a lovely setting and plenty of privacy having a patio directly outside of the property. A step and path leading to a lawn with mature surround borders with small secret garden behind shrubs with garden shed. There is a greenhouse and wonderful garden room with glazed double doors and power, this would be perfect for summer evenings, general storage or even a home office.
Property Location
Similar Properties
Semi-detached house For Sale Coventry Semi-detached house For Sale CV2 Coventry new homes for sale CV2 new homes for sale Flats for sale Coventry Flats To Rent Coventry Flats for sale CV2 Flats to Rent CV2 Coventry estate agents CV2 estate agents



.png)











