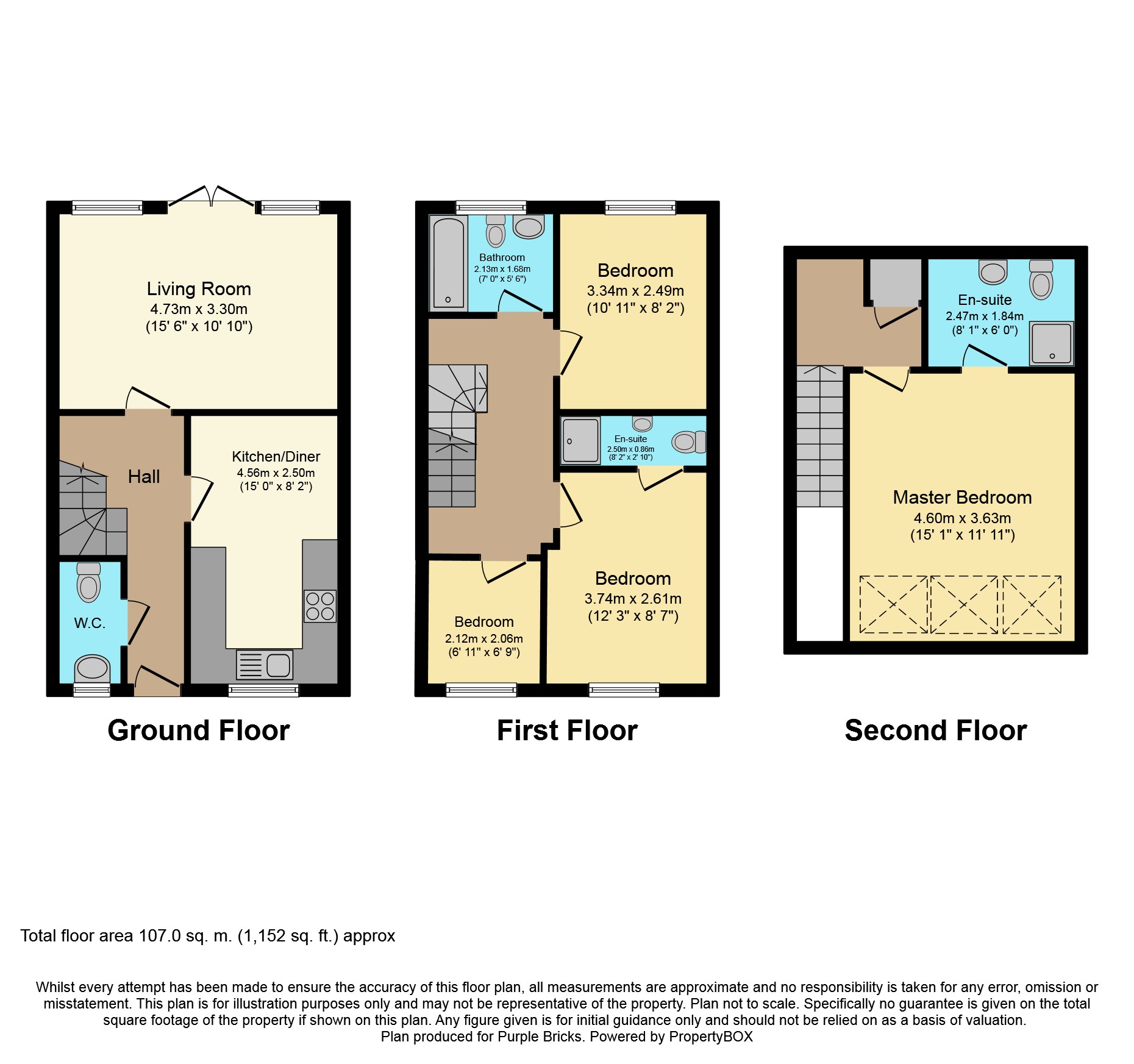4 Bedrooms Semi-detached house for sale in Lord Street, Salford M7 | £ 230,000
Overview
| Price: | £ 230,000 |
|---|---|
| Contract type: | For Sale |
| Type: | Semi-detached house |
| County: | Greater Manchester |
| Town: | Salford |
| Postcode: | M7 |
| Address: | Lord Street, Salford M7 |
| Bathrooms: | 4 |
| Bedrooms: | 4 |
Property Description
Check out this deceptively spacious and well presented modern town house. This fantastic property briefly compromises to the ground floor: Entrance hallway, WC, living room with double doors accessing the rear garden, integrated kitchen/ding room and under stair storage. On the first floor there are three bedrooms, including an en-suite along with a three piece bathroom suite. Spanning the second floor is the master bedroom that boasts great views and master en-suite. Externally, there is a well presented private rear garden. Warmed by GCH and uPVC Double Glazed throughout.
Located within the sought after Lord Street the property is within close proximity of Manchester City Centre, Salford Quays and Media City. The property benefits from exceptional transport links both into and around Manchester City Centre, as well as being close to local amenities.
This property is not to be missed! Early viewings are highly recommended!
Living Room
This open plan living space is incredibly sociable by design, featuring large UPVC French Doors leading out onto the private rear garden and patio area. UPVC doors and windows leading to the rear elevation, wall mounted heaters and multiple power sockets. There are telephone points and TV points installed.
Kitchen/Diner
Fully kitted kitchen with modern range of wall and base level units with some free standing and some integrated appliances. Double glazed UPVC window to the front elevation, spot lights, and multiple power sockets.
W.C.
Wash basin and WC. UPVC frosted window to the front elevation
Bedroom Two
A spacious double bedroom featuring UPVC double glazed window to the rear elevation, wall mounted heater and ample power sockets.
En-Suite Two
Wash basin, shower and W/C
Bedroom Three
A spacious double bedroom boasting a Juliette Balcony. UPVC French Doors to the front elevation, wall mounted heating and multiple power sockets.
Bedroom Four
A well presented single bedroom with double glazed UPVC window to the front elevation. Wall mounted radiator and multiple power sockets
Family Bathroom
A generous family bathroom with a fitted modern white suite. Bath, wash basin and WC. UPVC double glazed window, heated towel rail, spotlights, and fitted extractor fan.
Master Bedroom
A spacious double bedroom featuring a large fitted wardrobe that is portioned off with a feature wall. Three large UPVC Velux double glazed windows to the front elevation that boast stunning views over Manchester City Centre, wall mounted heater, ample power sockets and telephone connection. Access to en-suite.
Master En-Suite
Wash basin, Velux window, shower cubicle, WC and heated towel rail.
Outside
To the rear there is a well maintained private garden with decked and lawned area as well as a shed. Direct access to garden can be made via a locked gate from street. There is residents parking (2 designated spaces) in the adjacent car park.
Lease Information
Length of Lease - 900
Ground Rent - £37.50 per quarter
Service Charge - £15 per month
Property Location
Similar Properties
Semi-detached house For Sale Salford Semi-detached house For Sale M7 Salford new homes for sale M7 new homes for sale Flats for sale Salford Flats To Rent Salford Flats for sale M7 Flats to Rent M7 Salford estate agents M7 estate agents



.png)








