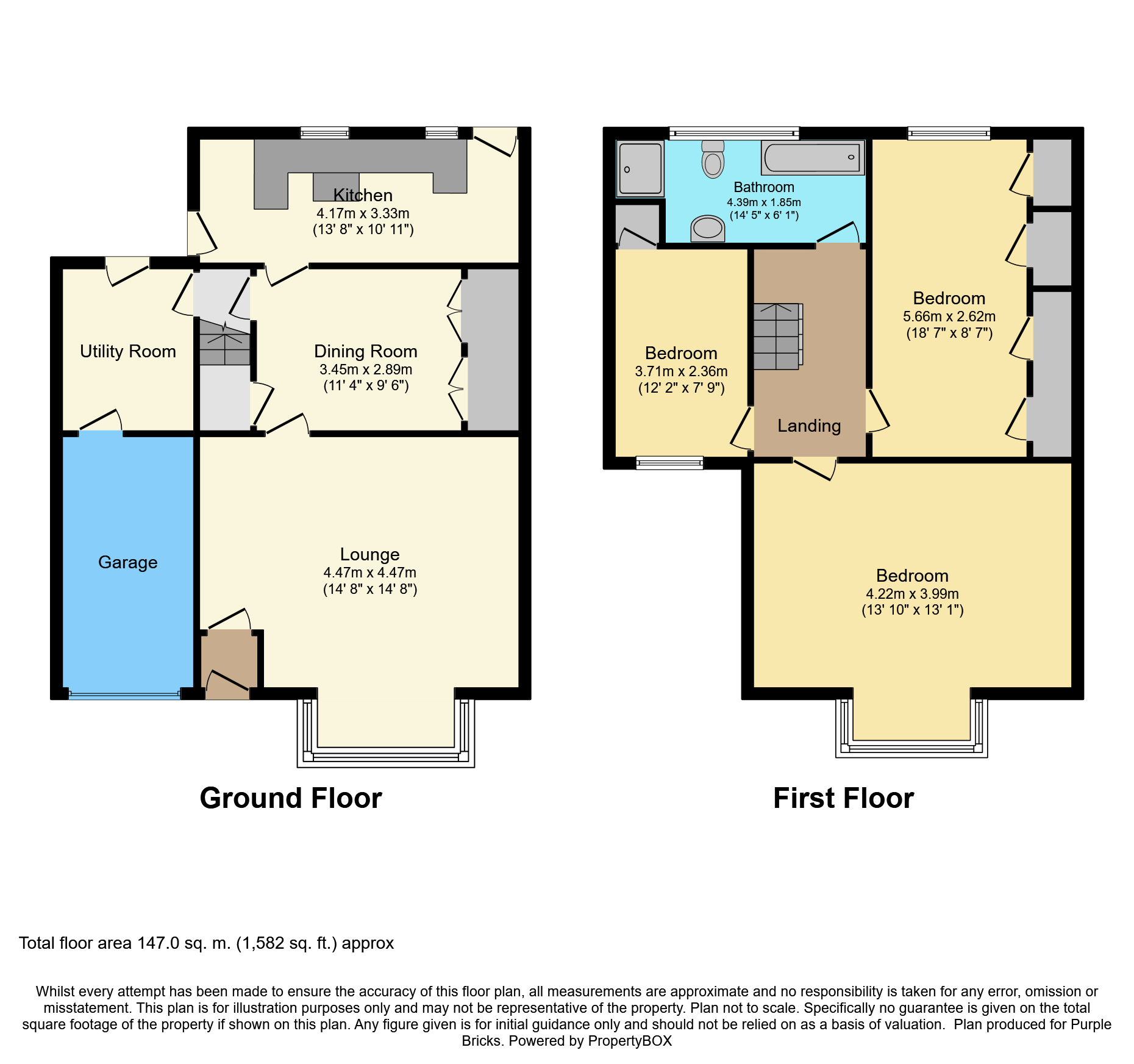3 Bedrooms Semi-detached house for sale in Lords Avenue, Preston PR5 | £ 170,000
Overview
| Price: | £ 170,000 |
|---|---|
| Contract type: | For Sale |
| Type: | Semi-detached house |
| County: | Lancashire |
| Town: | Preston |
| Postcode: | PR5 |
| Address: | Lords Avenue, Preston PR5 |
| Bathrooms: | 1 |
| Bedrooms: | 3 |
Property Description
***spacious three bedroom extended home***
This superb extended three bedroom semi detached home is ideally located in the heart of Lostock Hall. Just minutes away from amenities, motorway links and within the catchment area for highly rated primary and secondary schools. Also minutes drive from Preston and Chorley town centre which can also be accessed via bus routes.
The property itself has great living space downstairs and is deceptively spacious, with welcoming entrance, into spacious lounge, through to separate dining room with doors through to the kitchen, utility room and integral garage. To the first floor, three spacious bedrooms with ample wardrobe space, and modern family bathroom. To the front parking for several cars and to the rear a low maintenance garden.
Viewing is highly recommended to appreciate the size of the property.
Lounge
14'8'' x 14'8''
Entry porch with wooden flooring and internal door leading to lounge.
Feature fireplace with gas fire, double glazed bay window to front, double gas central heating radiator, aerial point, telephone point, doors leading dining room.
Dining Room
13'8'' x 12'2''
Built-in storage to alcoves. Double gas central heating radiator. Stairs leading to the first floor accommodation with under stairs storage cupboard.
Kitchen
13'8'' x 10'11''
Fitted with a range of wall and base units with contrasting worktops, under lighting and complementary splash back. Incorporating a single stainless steel drainer unit with mixer tap and cooker point. Chrome and glass extractor hood. Plumbing for automatic washing machine and dishwasher. Gas central radiator with a decorative fretwork cover. Breakfast bar and tile flooring. UPVC double glazed windows to rear aspect. UPVC double glazed exit door.
Utility Area
7'4'' x 6'8''
Laminate flooring. Gas central heating radiator. Double glazed frosted window to rear aspect. Personal door leading to the garage, double glazed exit door.
First Floor Landing
First Floor Landing
Spotlights with loft access.
Bedroom One
13'10'' x 13'1''
Fitted wardrobes with additional drawers and storage. Gas central heating radiator. Double glazed bay window to front aspect. Double glazed window to side aspect. Aerial point for television.
Bedroom Two
18'7'' x 8'7''
Fitted wardrobes with additional shelving. Built-in additional cupboard. Gas central heating radiator. Double glazed window to rear aspect.
Bedroom Three
12'2'' x 7'9''
Built-in wardrobes and additional storage. Gas central heating radiator. Double glazed window to front aspect.
Bathroom
Four piece suite comprising of a fully tiled shower cubicle, bath, vanity wash hand basin and a low level wc. Fully tiled elevations and complementary tiled flooring. Gas central heating radiator. Double glazed frosted window to rear aspect
Outside
To the front of the property is a driveway allowing off road parking which leads to a single attached garage with an up and over door, power and lighting. To the rear is an enclosed garden area which is mainly laid to lawn with a flagged patio area. Slate chippings and brick built bbq.
Property Location
Similar Properties
Semi-detached house For Sale Preston Semi-detached house For Sale PR5 Preston new homes for sale PR5 new homes for sale Flats for sale Preston Flats To Rent Preston Flats for sale PR5 Flats to Rent PR5 Preston estate agents PR5 estate agents



.png)











