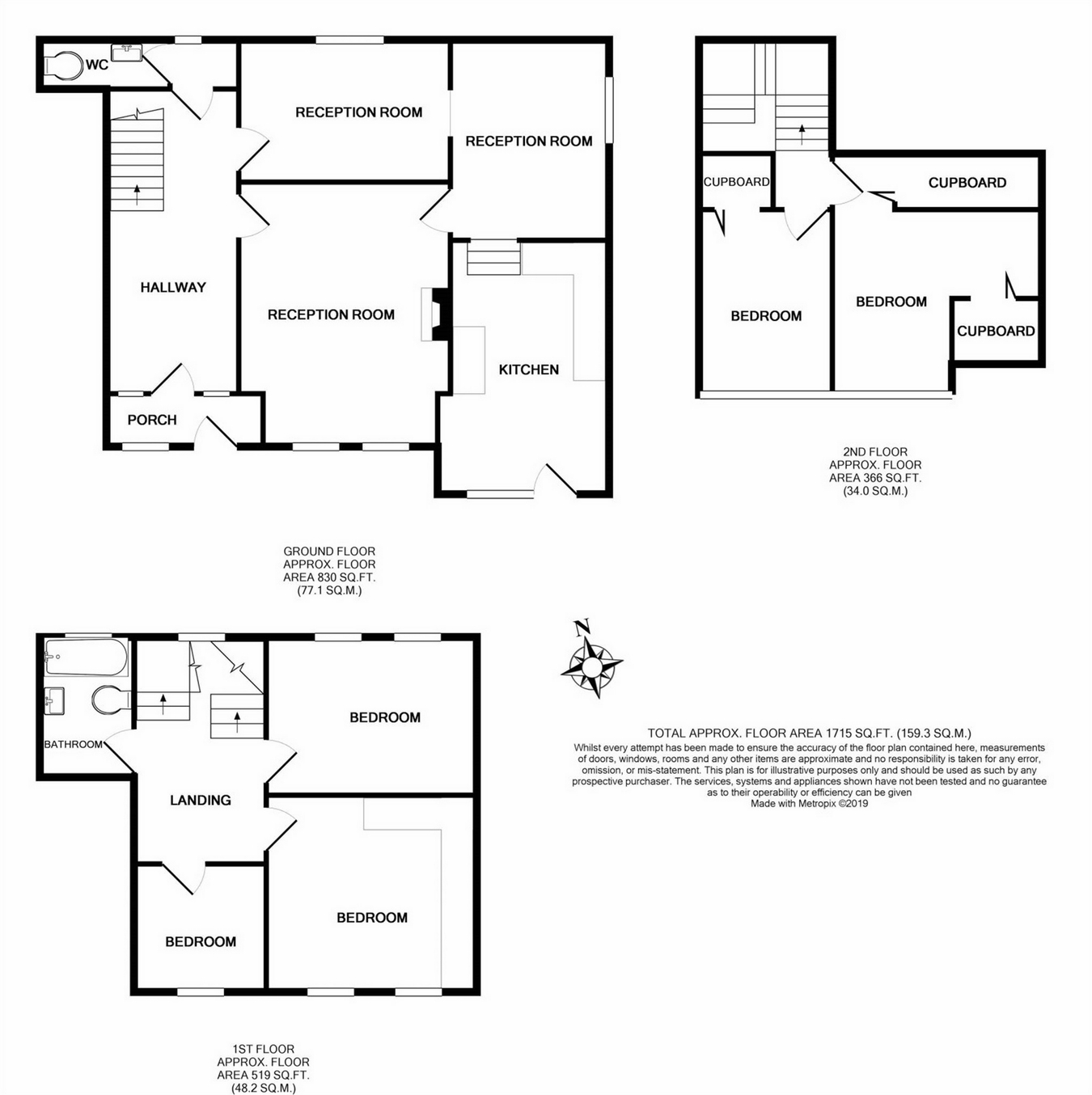5 Bedrooms Semi-detached house for sale in Lordship Road, Cheshunt, Cheshunt, Hertfordshire EN7 | £ 550,000
Overview
| Price: | £ 550,000 |
|---|---|
| Contract type: | For Sale |
| Type: | Semi-detached house |
| County: | Hertfordshire |
| Town: | Waltham Cross |
| Postcode: | EN7 |
| Address: | Lordship Road, Cheshunt, Cheshunt, Hertfordshire EN7 |
| Bathrooms: | 0 |
| Bedrooms: | 5 |
Property Description
Christopher Stokes are delighted to present this Five Bedroom, Semi Detached House situated in West Cheshunt. The property is within walking distance to Goffs Academy and Benefits a study, detached garage, off street parking for Three Vehicles and has been extended to the Side. Call Today to Arrange Your Viewing.
Key Features
Semi Detached House
Off Street Parking for Three Vehicles
Walking Distance to Goffs Academy
Study
Detached Garage
Extended to Side
Porch
Double glazed window to front aspect, tiled flooring, multi pane door leading to Hallway.
Entrance Hallway
radiator, wood flooring, dado rail, stairs leading to First Floor Landing, door leading to WC, door leading to Reception One, door leading to Dining Room.
WC
10' 9" x 2' 6" (3.27m x 0.76m) Two frosted double glazed windows to rear aspect, radiator, tiled walls, tiled flooring, low level WC, wall mounted basin, door leading to Cellar, storage cupboard housing boiler.
Reception One
14' 10" x 11' 9" (4.51m x 3.59m) Double glazed window to front aspect, radiator, dado rail, feature fireplace, door leading to Kitchen.
Dining Room
11' x 8' 9" (3.36m x 2.67m) Stained glass single glazed window to side aspect, radiator, wood flooring.
Reception Two
9' x 12' 3" (2.75m x 3.74m) Double glazed window to side aspect, radiator, dado rail, arch to Kitchen.
Kitchen
15' 7" x 9' 2" (4.74m x 2.80m) Double glazed window to front aspect, radiator, tiled flooring, spotlights to ceiling, range of wall and base mounted units with roll top work surfaces, one and a half bowl sink with mixer tap and drainer unit, four ring gas hob, double oven, space for fridge freezer, space for washing machine, loft access, double glazed door to front aspect.
First Floor
First Floor Landing
Stained glass window to rear aspect, wood flooring, door leading to Bedroom One, door leading to Bedroom Two, door leading to bedroom Three, door leading to Bathroom, stairs leading to Second Floor landing.
Bedroom One
11' 11" x 11' 11" (3.64m x 3.63m) Two double glazed window to front aspect, radiator, coving to ceiling, wood flooring, fitted wardrobes.
Bedroom Two
11' 11" x 8' 7" (3.64m x 2.62m) Double glazed window to rear aspect, radiator, wood flooring.
Bedroom Three
7' 9" x 7' 4" (2.37m x 2.24m) Double glazed window to front aspect, radiator, wood flooring, coving to ceiling.
Bathroom
8' 7" x 5' 3" (2.61m x 1.61m) ) Frosted double glazed window to rear aspect, radiator, tiled walls, tiled flooring, spotlights to ceiling, low level WC, vanity wash basin, bath with mixer tap and hand held shower attachment.
Second Floor
Second Floor Landing
Door leading to Bedroom Four, door leading to Bedroom Five.
Bedroom Four
15' 11" x 11' 3" (4.85m narrowing to 3.49m x 3.44m) Double glazed window to front aspect, radiator, wood flooring, storage cupboard, fitted wardrobes.
Bedroom Five
11' 10" x 8' 2" (3.61m x 2.50m) Double glazed window to front aspect, radiator, wood flooring, fitted wardrobes.
Rear Garden
Courtyard garden, decking, flower beds, off street parking for three vehicles.
Garage
20' 10" x 11' 6" (6.36m x 3.51m) Power and lighting, up and over door.
Property Location
Similar Properties
Semi-detached house For Sale Waltham Cross Semi-detached house For Sale EN7 Waltham Cross new homes for sale EN7 new homes for sale Flats for sale Waltham Cross Flats To Rent Waltham Cross Flats for sale EN7 Flats to Rent EN7 Waltham Cross estate agents EN7 estate agents



.png)











