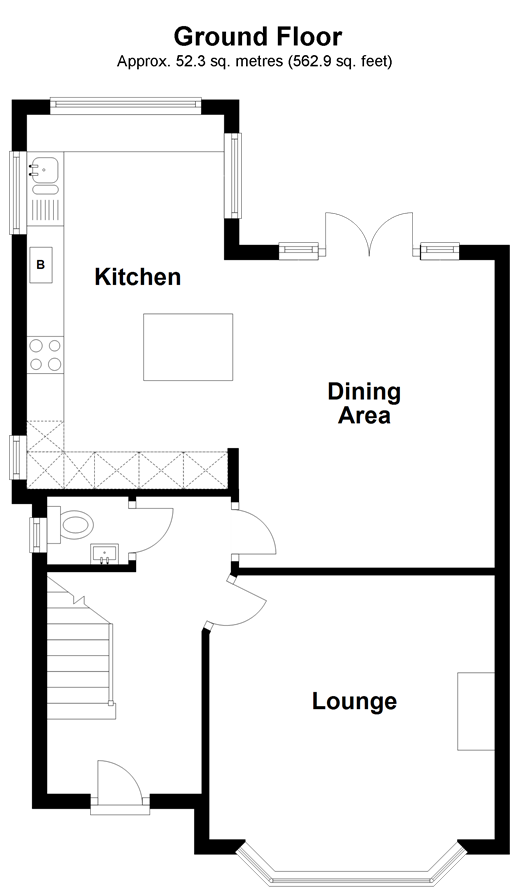3 Bedrooms Semi-detached house for sale in Lorne Gardens, Shirley, Croydon, Surrey CR0 | £ 500,000
Overview
| Price: | £ 500,000 |
|---|---|
| Contract type: | For Sale |
| Type: | Semi-detached house |
| County: | London |
| Town: | Croydon |
| Postcode: | CR0 |
| Address: | Lorne Gardens, Shirley, Croydon, Surrey CR0 |
| Bathrooms: | 1 |
| Bedrooms: | 3 |
Property Description
This lovely family home is surrounded by schools, local shops and great transport links. Becoming the proud owner of this fantastic property will make all of those long hours at work worthwhile!
If you like entertaining you will love the amount of room available; the spacious lounge is a beautifully bright room with a large window letting in lots of natural light.
The stunning hub of the home is the open plan kitchen/dining area. The sleek modern kitchen has been designed to create a desirable space to cook to your heart's content and utilises the space on offer, and as it leads onto the dining area, entertaining will be simple.
Both the double bedrooms are spacious and there is also a single bedroom. The family bathroom is perfect for soaking away the stresses of the day and if you fancy a shower there is a separate shower cubicle!
Outside, the secluded rear garden has the perfect sense of serenity. The bird sanctuary to rear of the garden provides a screen of seclusion and being of a slightly elevated position, you can see views all the way to London. To the front the landscaped garden is rounded off with a driveway for your car.
Furthermore, having bus routes and many reputable schools within easy reach means that the location could not be better. This great house is waiting for a loving family to make it their own - could it be yours?
What the Owner says:
We have loved every minute of living in this house and everything it has to offer, including a sunny garden where you can sit serenely, listening to birdsong and enjoying the views.
The downstairs space is perfect and the open kitchen and dining area has given us so much more, whether with family or friends it's a pleasure to be cooking in the kitchen being able to chat with friends. The location has been more than convenient for us, set in a great road close to transport links, shops and restaurants. It has been a wonderful place to bring up our children, a real family home. Now that it is time for us to move on we hope the new buyers will love it just as much as we have!
Room sizes:
- Ground floor
- Entrance Hall
- Lounge 14'6 x 12'7 (4.42m x 3.84m)
- Dining Area 13'8 x 11'4 (4.17m x 3.46m)
- Kitchen 16'5 x 8'6 (5.01m x 2.59m)
- First floor
- Landing
- Bedroom 1 14'7 (4.45m) x 10'1 (3.08m) narrowing to 9'3 (2.82m)
- Bedroom 2 12'10 x 9'4 (3.91m x 2.85m)
- Bedroom 3 8'1 x 7'8 (2.47m x 2.34m)
- Bathroom
- Outside
- Driveway
- Front Garden
- Rear Garden
The information provided about this property does not constitute or form part of an offer or contract, nor may be it be regarded as representations. All interested parties must verify accuracy and your solicitor must verify tenure/lease information, fixtures & fittings and, where the property has been extended/converted, planning/building regulation consents. All dimensions are approximate and quoted for guidance only as are floor plans which are not to scale and their accuracy cannot be confirmed. Reference to appliances and/or services does not imply that they are necessarily in working order or fit for the purpose.
Property Location
Similar Properties
Semi-detached house For Sale Croydon Semi-detached house For Sale CR0 Croydon new homes for sale CR0 new homes for sale Flats for sale Croydon Flats To Rent Croydon Flats for sale CR0 Flats to Rent CR0 Croydon estate agents CR0 estate agents



.jpeg)











