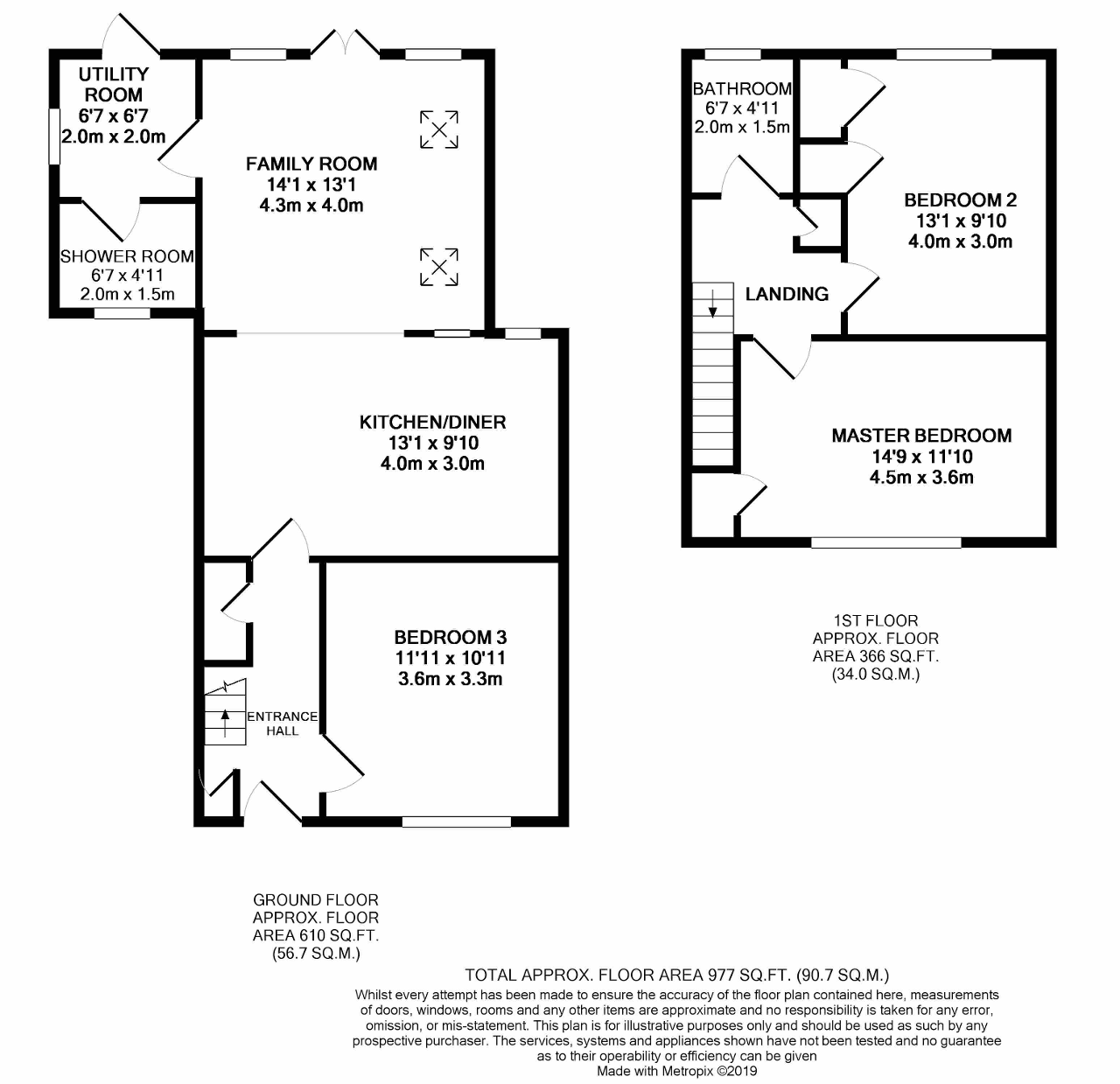3 Bedrooms Semi-detached house for sale in Lothian Crescent, Causewayhead, Stirling, Scotland FK9 | £ 205,000
Overview
| Price: | £ 205,000 |
|---|---|
| Contract type: | For Sale |
| Type: | Semi-detached house |
| County: | Stirling |
| Town: | Stirling |
| Postcode: | FK9 |
| Address: | Lothian Crescent, Causewayhead, Stirling, Scotland FK9 |
| Bathrooms: | 0 |
| Bedrooms: | 3 |
Property Description
A bright, attractive and thoughtfully extended three bedroom semi-detached property, situated within a prime residential area of Causewayhead . This home offers comfortable contemporary living, with neutral decor and quality fixture and fittings throughout.
The accommodation comprises: A welcoming reception hall, open plan lounge, kitchen and dining area, utility room, shower room and bedroom 3. On the first floor there are two double bedrooms and a family bathroom. Warmth is provided by gas central heating and double glazing throughout.
Externally there are gardens to the front and rear. Low maintenance garden to the front with gravel drive and shrubs. While the rear, which is bounded by fencing affording the plot privacy, features decking, a tree house, two sheds, lawn, mature shrubs and trees and views over to Wallace Monument. Attached garage with light and power. External electric points and water tap.
Lothian Crescent is within easy reach of the historic city centre of Stirling, with its fine range of shopping, business and leisure amenities. Schooling is available nearby at both primary and secondary level. The area is ideal for those who have to travel for business, with the M9 and M80 being easily accessible and both Stirling and Bridge of Allan railway stations providing regular services to Edinburgh and Glasgow. The property is also in close proximity to Stirling University, many of whose sporting facilities are available to the public, while Stirling itself offers a wide range of leisure and recreation facilities, including The Peak, which accommodates a wide range of sporting pursuits.
EPC Rating Band C
Council Tax Band E
Ground Floor
Entrance Hall
Bright, welcoming entrance, via uPVC door, which gives access to all rooms on ground floor and stairs to the first floor. Understair cupboard, further cupboard and radiator.
Kitchen/Diner
13' 1'' x 9' 10'' (4m x 3m) Modern open plan dining kitchen which gives direct access to the lounge/family room. Wall and base units, contrasting work top and stainless steel sink and drainer. Integrated appliances include electric oven, hob and extractor fan. Space for dishwasher and fridge freezer. Spacious dining area, laminate flooring, window, two radiators and BT point.
Lounge/Family Room
14' 1'' x 13' 1'' (4.3m x 4m) Continuing on from the kitchen is this spacious room which also gives access out to the decking via French doors. Lots of natural light by way of two skylight windows and a further two windows either side of the French doors, laminate flooring and two tall radiators.
Utility Room
6' 6'' x 6' 6'' (2m x 2m) Spacious room with wall and base units, work top and space for washing machine, tumble dryer and fridge freezer. Window, radiator, vinyl flooring and door leading out to the rear of property.
Shower Room
6' 6'' x 4' 11'' (2m x 1.5m) White suite of wash hand basin, WC, tiled shower enclosure with mains shower, window, radiator, extractor fan and vinyl flooring.
Bedroom 3
11' 9'' x 10' 9'' (3.6m x 3.3m) Front facing double bedroom, carpeted flooring and radiator.
First Floor
First Floor Landing
Bright space giving access to all rooms on the first floor. Carpeted flooring, cupboard and loft hatch.
Bedroom 1
14' 9'' x 11' 9'' (4.5m x 3.6m) Double bedroom overlooking front garden, cupboard with hanging space, carpeted flooring and radiator.
Bedroom 2
13' 1'' x 9' 10'' (4m x 3m) Well-proportioned double bedroom overlooking the rear garden, two storage cupboards, radiator and carpeted flooring.
Bathroom
6' 6'' x 4' 11'' (2m x 1.5m) Three piece suite of bath with mains shower over, wash hand basin and WC. Frosted glass window, vinyl flooring and radiator.
Property Location
Similar Properties
Semi-detached house For Sale Stirling Semi-detached house For Sale FK9 Stirling new homes for sale FK9 new homes for sale Flats for sale Stirling Flats To Rent Stirling Flats for sale FK9 Flats to Rent FK9 Stirling estate agents FK9 estate agents



.png)










