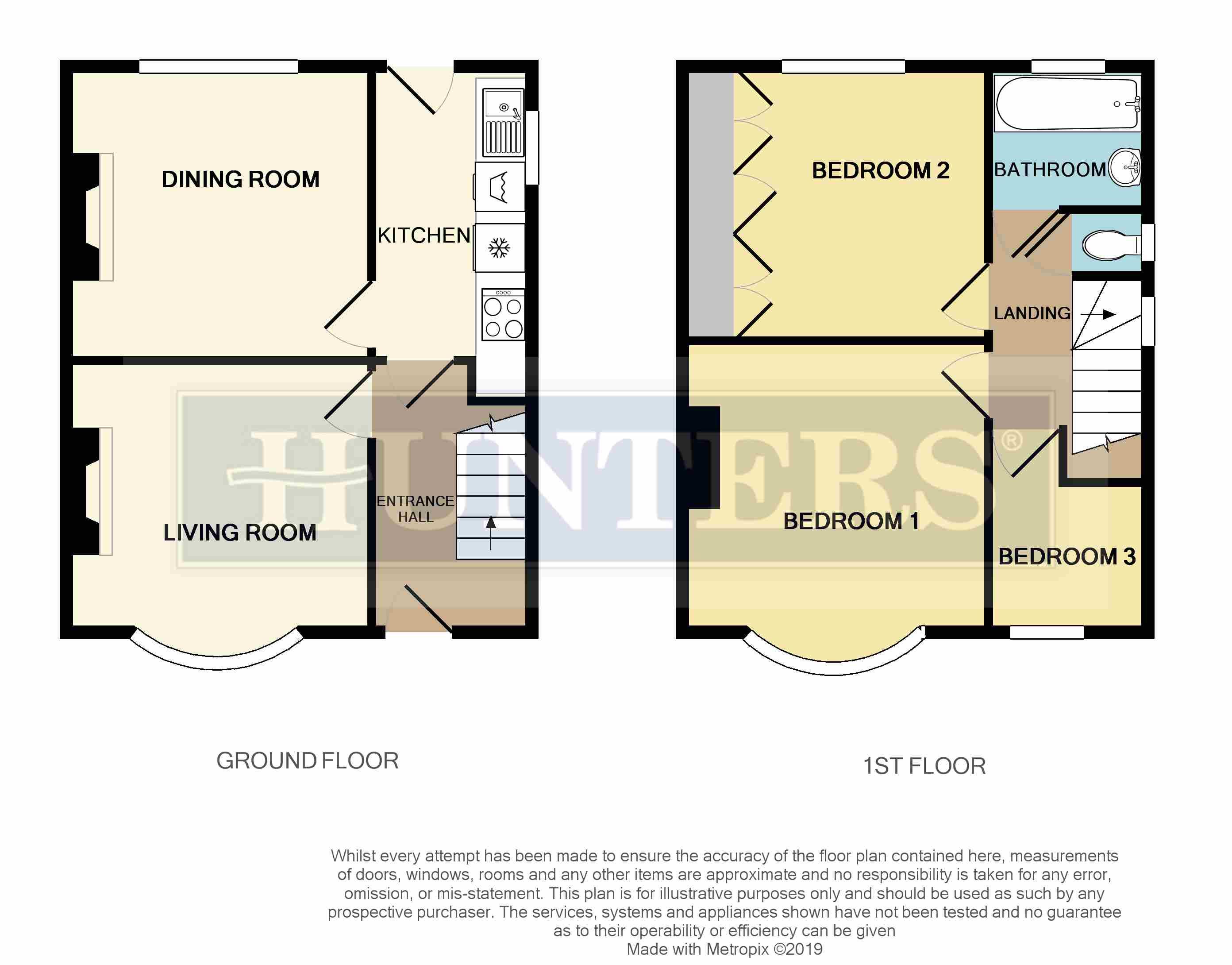3 Bedrooms Semi-detached house for sale in Lound Side, Chapeltown, Sheffield S35 | £ 170,000
Overview
| Price: | £ 170,000 |
|---|---|
| Contract type: | For Sale |
| Type: | Semi-detached house |
| County: | South Yorkshire |
| Town: | Sheffield |
| Postcode: | S35 |
| Address: | Lound Side, Chapeltown, Sheffield S35 |
| Bathrooms: | 0 |
| Bedrooms: | 3 |
Property Description
Guide price £170,000 - £180,000. Take A look around this well maintained, generously sized 3 bed semi detached with an impressive garden. Located in the popular commuter location of Chapeltown, the property lies within walking distance of an array of amenities and a train station, surrounded by reputable schools, only minutes away from the M1 and with direct roads leading to Sheffield, Barnsley and Rotherham. This sizeable property boasts generous dimensions, neutral décor, plenty of scope to reconfigure or extend, a splendid garden, off road parking and with no upward chain it is ready to move straight in! Briefly comprising entrance hallway, living room, dining room, kitchen, three good sized bedroom, bathroom and separate WC. Must be seen to be truly appreciated....Book now to avoid disappointment!
Entrance hall
1.78m (5' 10") x 3.58m (11' 9")
Through a glazed uPVC door leading into a roomy entrance hall, making a great impression on any guest, comprising wall mounted radiator, telephone point, stairs rising to the first floor and doors leading to the living room and kitchen.
Living room
3.45m (11' 4") x 3.33m (10' 11")
A light and airy living space, drenched in natural light through a large uPVC bay window, also boasting a tiled fireplace with gas coal effect fire giving a great focal point to the room and cosy feel in the wintry months. Wall mounted radiator and aerial point.
Dining room
3.45m (11' 4") x 3.28m (10' 9")
A generously sized dining room, offering scope to be merged with the kitchen to make a large kitchen/diner if desired, comprising wall mounted gas fire, aerial point, wall mounted radiator and large rear facing uPVC window overlooking the garden.
Kitchen
1.78m (5' 10") x 3.28m (10' 9")
Offering an array of light wood effect wall and base units providing plenty of storage space, contrasting granite effect work surface, integrated stainless steel gas hob and electric oven, built in extractor hood above, inset stainless steel one and a half bowl sink and drainer with matching mixer tap, integrated fridge, integrated washing machine, laminate flooring, wall mounted radiator, wall mounted boiler, uPVC window, door leading into the dining room and uPVC glazed rear door leading directly into the garden.
Landing
Comprising uPVC window, loft hatch and doors leading to all bedrooms, bathroom and WC.
Bedroom 1
3.45m (11' 4") x 3.30m (10' 10")
A large double bedroom, flooded with natural light through a front facing uPVC bay window that also over looks the local cricket ground, also comprising telephone point and wall mounted radiator.
Bedroom 2
3.45m (11' 4") x 3.33m (10' 11")
A further large double bedroom, boasting a wall of fitted wardrobes offering that extra storage space we all crave, also comprising wall mounted radiator and large rear facing uPVC window over looking the garden.
Bedroom 3
1.93m (6' 4") x 2.49m (8' 2")
Currently used as a hobby room, but would make a good single bedroom, nursery, dressing room or home office, comprising built in storage cupboards/rail and front facing uPVC window.
Bathroom
1.80m (5' 11") x 1.63m (5' 4")
A fully tiled bathroom comprising bath with electric shower over, pedestal sink, wall mounted radiator and frosted uPVC window. Scope to merge the bathroom with the WC to make a large family bathroom if desired.
WC
0.74m (2' 5") x 0.99m (3' 3")
A handy addition to any busy household, this fully tiled separate toilet hosts a low flush WC and frosted uPVC window.
External
The front of the property boasts great kerb appeal, with a low maintenance, decoratively paved, walled courtyard, with a cast iron gated and block paved driveway providing off road parking. To the rear of the property is a superb, well landscaped and manicured garden, boasting two sizeable patios at each end of the garden, offering great spots for summertime entertaining and allowing you to chase the sun throughout the day, also comprising an extensive lawn area, fully stocked rockeries and boarders adding splashes of colour throughout the year and an outside shed providing outdoor storage.
Property Location
Similar Properties
Semi-detached house For Sale Sheffield Semi-detached house For Sale S35 Sheffield new homes for sale S35 new homes for sale Flats for sale Sheffield Flats To Rent Sheffield Flats for sale S35 Flats to Rent S35 Sheffield estate agents S35 estate agents



.png)











